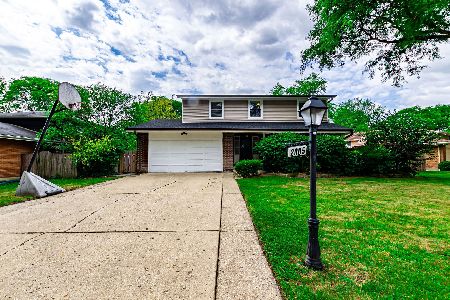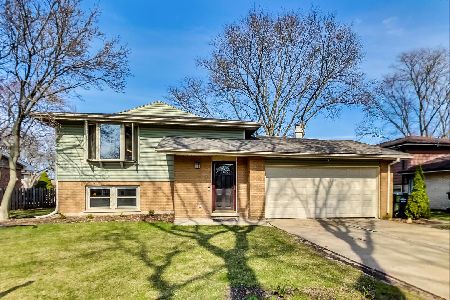2005 Cayuga Lane, Mount Prospect, Illinois 60056
$277,000
|
Sold
|
|
| Status: | Closed |
| Sqft: | 0 |
| Cost/Sqft: | — |
| Beds: | 4 |
| Baths: | 3 |
| Year Built: | 1964 |
| Property Taxes: | $8,824 |
| Days On Market: | 3801 |
| Lot Size: | 0,00 |
Description
Perfectly located on a quiet side street on a large lot. This 4 bedrooms 2 and a half bath colonial is great. There is a welcoming covered front porch for hanging out and visiting. Inside you have a living with large windows across the front of the house. The formal dining room is set next to the kitchen. The kitchen has enough space for an eat in area, or convert the kitchen and open the wall to create a larger kitchen dining area. Half bath on the first floor. There is a nice den that looks out over the in ground heated pool! Hardwood floors on both the main level and the second floor. Upstairs are all four bedrooms with a master bedroom suite. In the basement you have a finished recreation room, laundry, and ample storage. There is a two car attached garage with enough space in front to park another 2+ cars. The back yard has room for the pool PLUS a yard! Great situation! Come and take a look!
Property Specifics
| Single Family | |
| — | |
| — | |
| 1964 | |
| Full | |
| — | |
| No | |
| — |
| Cook | |
| — | |
| 0 / Not Applicable | |
| None | |
| Public | |
| Public Sewer | |
| 09032768 | |
| 03244110120000 |
Nearby Schools
| NAME: | DISTRICT: | DISTANCE: | |
|---|---|---|---|
|
Grade School
Robert Frost Elementary School |
21 | — | |
|
Middle School
Oliver W Holmes Middle School |
21 | Not in DB | |
|
High School
Wheeling High School |
214 | Not in DB | |
Property History
| DATE: | EVENT: | PRICE: | SOURCE: |
|---|---|---|---|
| 29 Oct, 2015 | Sold | $277,000 | MRED MLS |
| 28 Sep, 2015 | Under contract | $295,000 | MRED MLS |
| 8 Sep, 2015 | Listed for sale | $295,000 | MRED MLS |
| 7 Oct, 2020 | Sold | $349,000 | MRED MLS |
| 22 Aug, 2020 | Under contract | $349,000 | MRED MLS |
| 19 Aug, 2020 | Listed for sale | $349,000 | MRED MLS |
Room Specifics
Total Bedrooms: 4
Bedrooms Above Ground: 4
Bedrooms Below Ground: 0
Dimensions: —
Floor Type: Hardwood
Dimensions: —
Floor Type: Hardwood
Dimensions: —
Floor Type: Hardwood
Full Bathrooms: 3
Bathroom Amenities: —
Bathroom in Basement: 1
Rooms: Recreation Room
Basement Description: Partially Finished
Other Specifics
| 2 | |
| Concrete Perimeter | |
| Concrete | |
| Porch, In Ground Pool | |
| — | |
| 27'X81'X140'X45'X123' | |
| — | |
| Full | |
| — | |
| Range, Dishwasher, Refrigerator, Washer, Dryer, Disposal | |
| Not in DB | |
| Sidewalks, Street Lights, Street Paved | |
| — | |
| — | |
| — |
Tax History
| Year | Property Taxes |
|---|---|
| 2015 | $8,824 |
| 2020 | $10,762 |
Contact Agent
Nearby Similar Homes
Nearby Sold Comparables
Contact Agent
Listing Provided By
@properties








