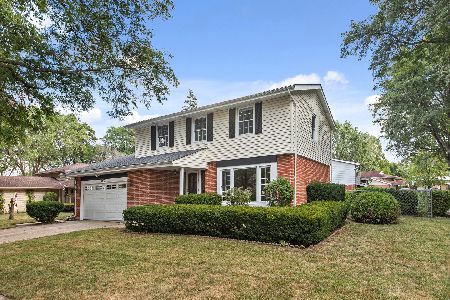2003 Cayuga Lane, Mount Prospect, Illinois 60056
$339,000
|
Sold
|
|
| Status: | Closed |
| Sqft: | 2,402 |
| Cost/Sqft: | $144 |
| Beds: | 5 |
| Baths: | 3 |
| Year Built: | 1960 |
| Property Taxes: | $6,395 |
| Days On Market: | 2418 |
| Lot Size: | 0,23 |
Description
Welcome home to this VERY well kept/updated, JUST painted split level home in Mt. Prospect. Newer windows, siding was done in 2009. 3 good size bedrooms, updated baths, plenty of closet space. Master has its own bath. Hardwood through-out main level. Updated kitchen(2008) with stainless appliances, granite counter tops and maple cabinets. Let's not forget the deck off the kitchen that leads down to the brick-paver patio. The lower level boasts a large family/rec area that also has a bar. The two large bedrooms in the lower area share an updated full bath. Laundry, utilities (furnace-2005-H2o-2018) and lots of storage as well in the lower level. Fenced in, well taken care of yard with brick paver patio, walkway and drive. The home is situated on a quiet neighborhood that's close to shopping, major HWY's. Attic had insulation added 20016. Newer front and back doors. New back-up sump. Transfer switch on the panel for a generator if the power goes out. Comes see this gem today!
Property Specifics
| Single Family | |
| — | |
| — | |
| 1960 | |
| Full | |
| — | |
| No | |
| 0.23 |
| Cook | |
| — | |
| 0 / Not Applicable | |
| None | |
| Lake Michigan | |
| Public Sewer | |
| 10426714 | |
| 03244110110000 |
Nearby Schools
| NAME: | DISTRICT: | DISTANCE: | |
|---|---|---|---|
|
Grade School
Robert Frost Elementary School |
21 | — | |
|
Middle School
Oliver W Holmes Middle School |
21 | Not in DB | |
|
High School
Wheeling High School |
214 | Not in DB | |
Property History
| DATE: | EVENT: | PRICE: | SOURCE: |
|---|---|---|---|
| 20 Aug, 2019 | Sold | $339,000 | MRED MLS |
| 2 Jul, 2019 | Under contract | $347,000 | MRED MLS |
| 22 Jun, 2019 | Listed for sale | $347,000 | MRED MLS |
Room Specifics
Total Bedrooms: 5
Bedrooms Above Ground: 5
Bedrooms Below Ground: 0
Dimensions: —
Floor Type: Hardwood
Dimensions: —
Floor Type: Hardwood
Dimensions: —
Floor Type: Carpet
Dimensions: —
Floor Type: —
Full Bathrooms: 3
Bathroom Amenities: —
Bathroom in Basement: 1
Rooms: Bedroom 5
Basement Description: Finished
Other Specifics
| 2 | |
| Concrete Perimeter | |
| Brick | |
| — | |
| — | |
| 50X150 | |
| Unfinished | |
| Full | |
| Hardwood Floors, Solar Tubes/Light Tubes | |
| Double Oven, Dishwasher, Refrigerator, Washer, Dryer, Cooktop | |
| Not in DB | |
| Sidewalks, Street Lights, Street Paved | |
| — | |
| — | |
| — |
Tax History
| Year | Property Taxes |
|---|---|
| 2019 | $6,395 |
Contact Agent
Nearby Similar Homes
Nearby Sold Comparables
Contact Agent
Listing Provided By
Keller Williams Momentum








