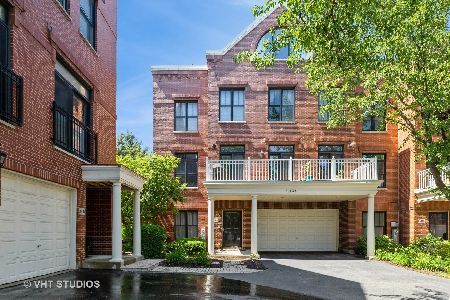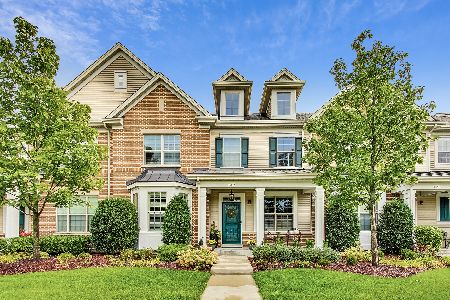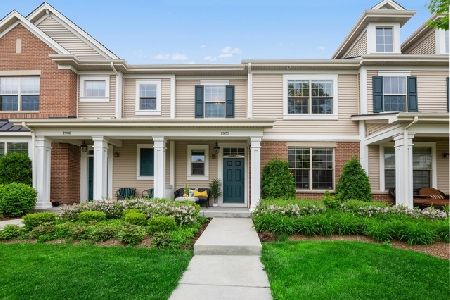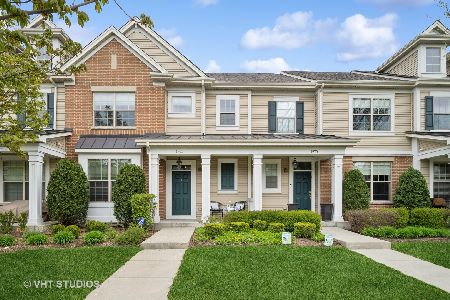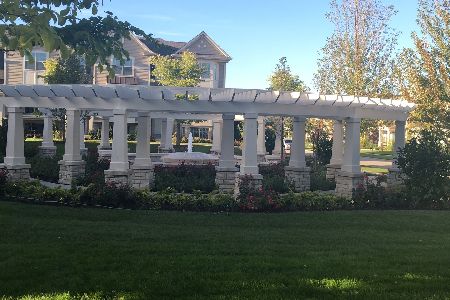2005 Dauntless Drive, Glenview, Illinois 60026
$680,000
|
Sold
|
|
| Status: | Closed |
| Sqft: | 2,253 |
| Cost/Sqft: | $291 |
| Beds: | 3 |
| Baths: | 3 |
| Year Built: | 2017 |
| Property Taxes: | $11,731 |
| Days On Market: | 1465 |
| Lot Size: | 0,00 |
Description
STUNNING END-UNIT HAMILTON ROWHOME IN PRIME LOCATION in "Westgate at the Glen" across from park and fountain. The naturally sunlit, soaring 17' ceiling Living Room sets the stage for this fully appointed 3 Bedroom / 2 1/2 Bath Rowhome with $100,000 + in upgrades. The Dining Room opens to the cook's Kitchen with quartz countertops, white 42" cabinetry, stainless steel appliances, pantry, island with breakfast bar and Kitchen Eating area. Adjacent is Family Room with gas fireplace and door to private fenced Patio. Powder Room and large tiled Laundry Room with granite top sink vanity opens to the attached 2 car Garage. The first-floor Primary Bedroom Suite with tray ceiling, 2 walk-in Closets & large Bathroom with roll in shower, double sinks and relaxing soaking tub complete the first floor. Beautiful hardwood from first floor continues up the staircase. Second floor has spacious Loft/Office, 2 generously sized carpeted Bedrooms with large closets and lovely hall Bath. A huge semi-finished Basement with 9' high ceilings creates a whimsical stage for fun lifestyle and creativity with built-in bookshelves, wet bar area & mechanical room with pre-plumbed Optional Full Bath. Meticulous and spacious end-unit, gorgeous hardwood floors, recessed lighting, whole house humidifier, energy efficient, custom blinds, first floor fully accessible handicap capabilities, maintenance free community, award winning schools, walk to The Glen, restaurants, shopping, train, 2 Golf courses, trails and more. FALL IN LOVE...
Property Specifics
| Condos/Townhomes | |
| 2 | |
| — | |
| 2017 | |
| — | |
| HAMILTON | |
| No | |
| — |
| Cook | |
| Westgate At The Glen | |
| 432 / Monthly | |
| — | |
| — | |
| — | |
| 11313080 | |
| 04282070840000 |
Nearby Schools
| NAME: | DISTRICT: | DISTANCE: | |
|---|---|---|---|
|
Grade School
Glen Grove Elementary School |
34 | — | |
|
Middle School
Attea Middle School |
34 | Not in DB | |
|
High School
Glenbrook South High School |
225 | Not in DB | |
Property History
| DATE: | EVENT: | PRICE: | SOURCE: |
|---|---|---|---|
| 21 Mar, 2022 | Sold | $680,000 | MRED MLS |
| 7 Feb, 2022 | Under contract | $654,800 | MRED MLS |
| 5 Feb, 2022 | Listed for sale | $654,800 | MRED MLS |
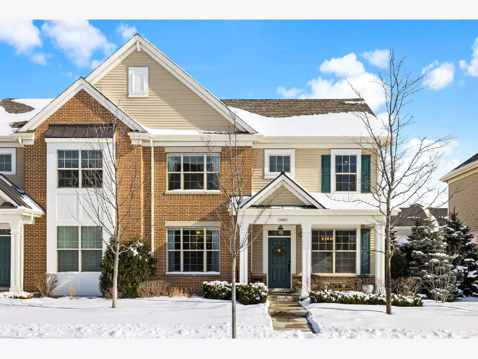
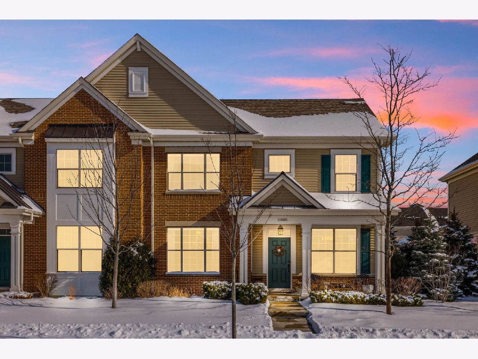
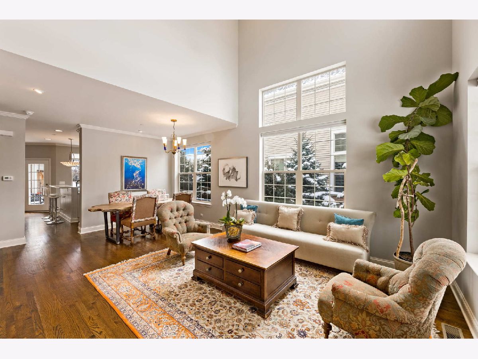
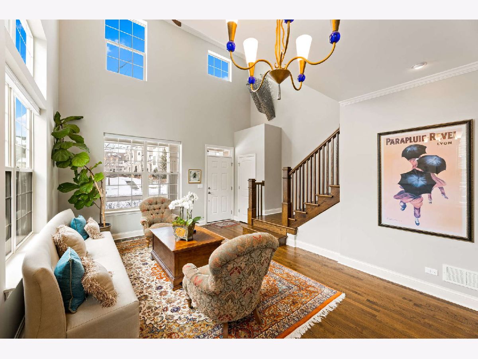
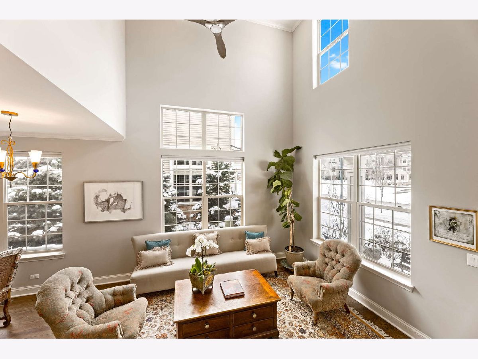
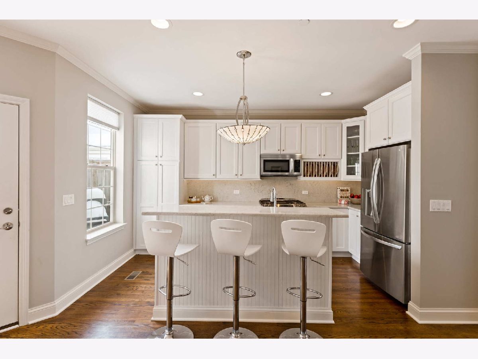
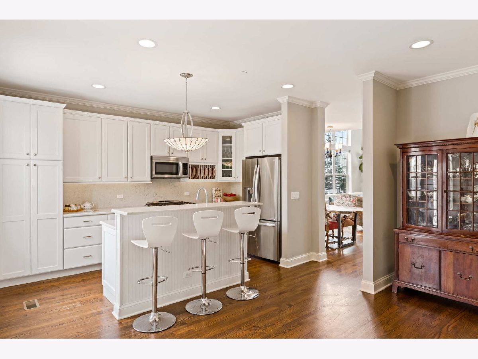
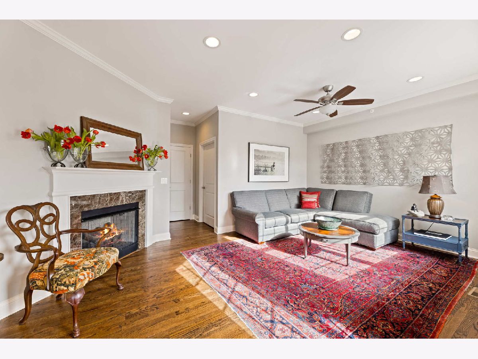
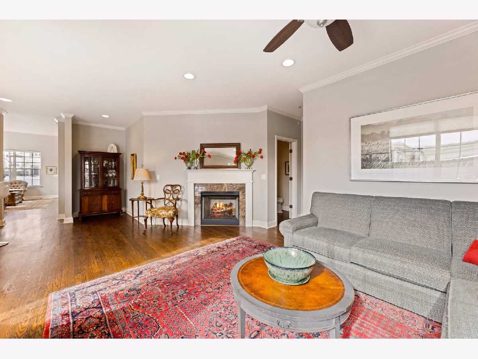
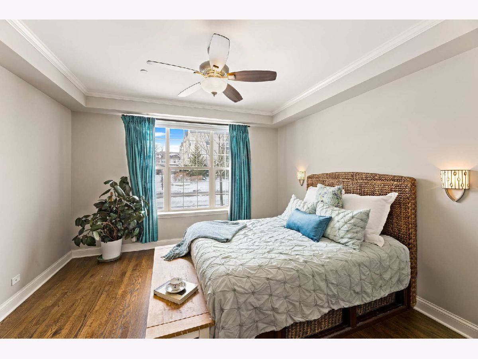
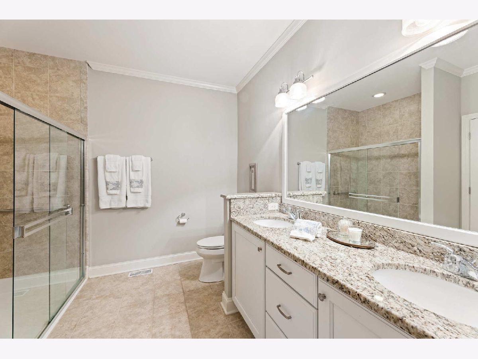
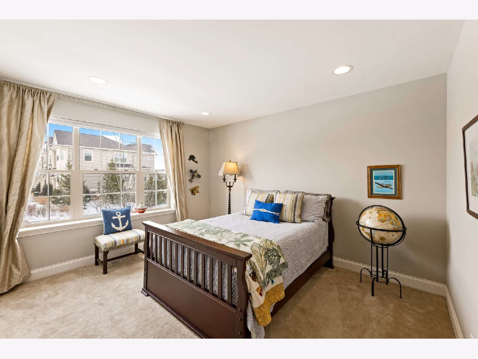
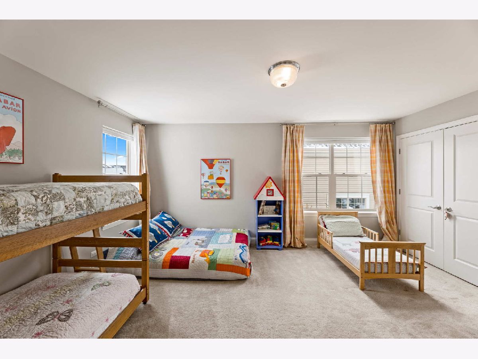
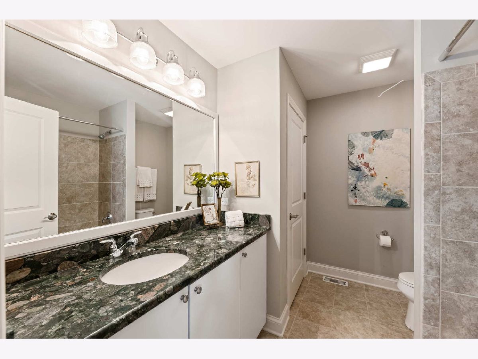
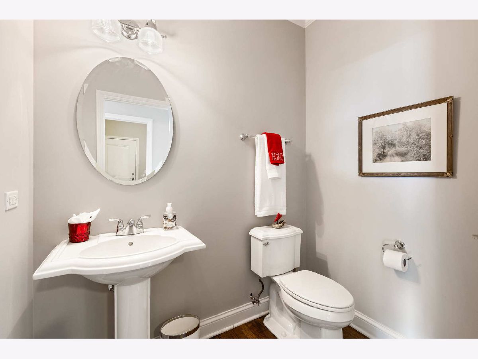
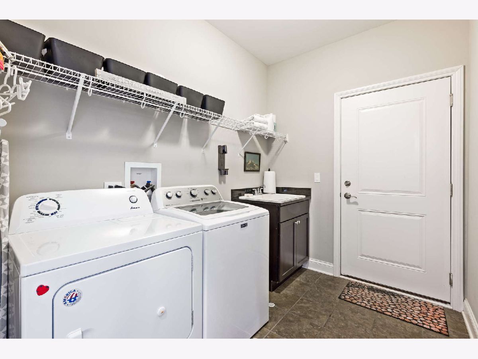
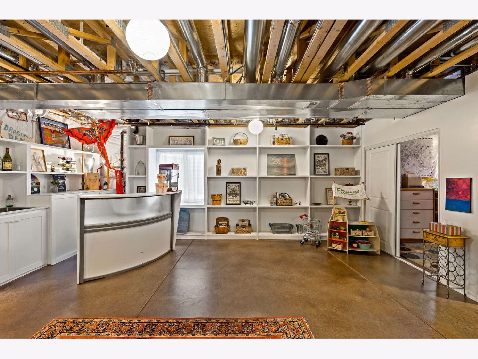
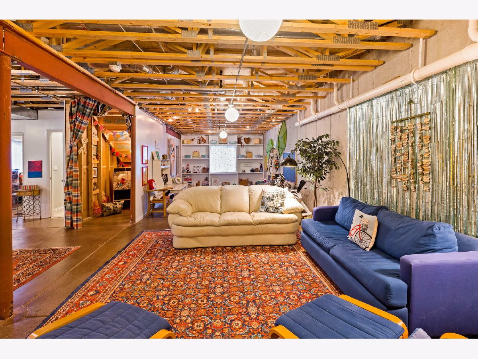
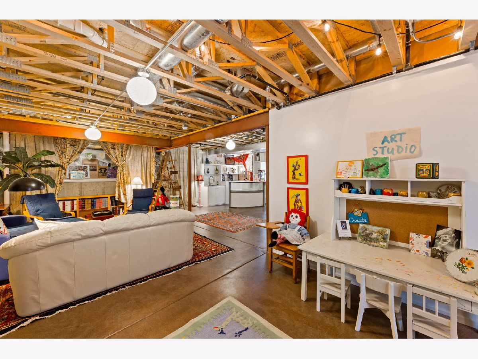
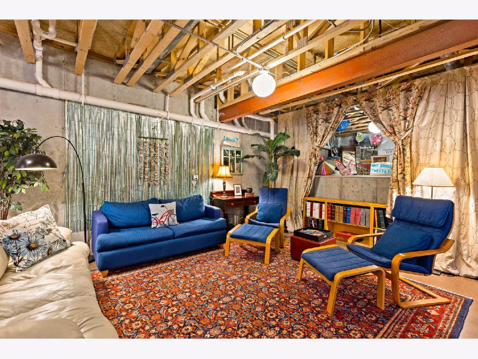
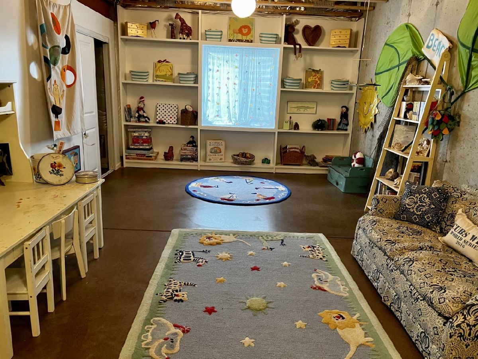
Room Specifics
Total Bedrooms: 3
Bedrooms Above Ground: 3
Bedrooms Below Ground: 0
Dimensions: —
Floor Type: —
Dimensions: —
Floor Type: —
Full Bathrooms: 3
Bathroom Amenities: Separate Shower,Handicap Shower,Double Sink,Soaking Tub
Bathroom in Basement: 0
Rooms: —
Basement Description: Partially Finished,Bathroom Rough-In,9 ft + pour,Concrete (Basement),Storage Space,Walk-Up Access
Other Specifics
| 2.5 | |
| — | |
| Asphalt | |
| — | |
| — | |
| 38X26 | |
| — | |
| — | |
| — | |
| — | |
| Not in DB | |
| — | |
| — | |
| — | |
| — |
Tax History
| Year | Property Taxes |
|---|---|
| 2022 | $11,731 |
Contact Agent
Nearby Sold Comparables
Contact Agent
Listing Provided By
Coldwell Banker Realty

