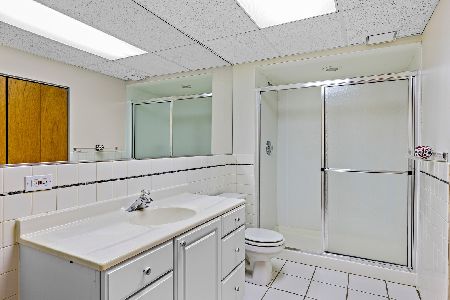2005 Franklin Drive, Glenview, Illinois 60026
$750,000
|
Sold
|
|
| Status: | Closed |
| Sqft: | 4,035 |
| Cost/Sqft: | $197 |
| Beds: | 4 |
| Baths: | 4 |
| Year Built: | 1987 |
| Property Taxes: | $13,931 |
| Days On Market: | 3497 |
| Lot Size: | 0,39 |
Description
Meticulously maintained Oak Hill 2 story brick residence. Situated on over 1/3 acre, beautifully landscaped; perennial garden and full sprinkler system.Original owners opted for the "now" look of an open 1st floor design. Over 4,000 square feet of finished living space; Living Room, formal Dining Room, fabulous Kitchen, Family and Breakfast rooms, Office, Laundry/Craft Rooms, and 1 and 1/2 baths on the 1st floor. 2nd floor includes fabulous master suite, 3 generously sized bedrooms and hall bath. Finished rec. room and plenty of storage in the basement; 3 1/2 car garage, 2 separate patios.
Property Specifics
| Single Family | |
| — | |
| Colonial | |
| 1987 | |
| Full | |
| — | |
| No | |
| 0.39 |
| Cook | |
| Oak Hill | |
| 0 / Not Applicable | |
| None | |
| Public | |
| Public Sewer | |
| 09264470 | |
| 04291020180000 |
Nearby Schools
| NAME: | DISTRICT: | DISTANCE: | |
|---|---|---|---|
|
Grade School
Henry Winkelman Elementary Schoo |
31 | — | |
|
Middle School
Field School |
31 | Not in DB | |
|
High School
Glenbrook South High School |
225 | Not in DB | |
Property History
| DATE: | EVENT: | PRICE: | SOURCE: |
|---|---|---|---|
| 8 Sep, 2016 | Sold | $750,000 | MRED MLS |
| 8 Jul, 2016 | Under contract | $795,000 | MRED MLS |
| 21 Jun, 2016 | Listed for sale | $795,000 | MRED MLS |
Room Specifics
Total Bedrooms: 4
Bedrooms Above Ground: 4
Bedrooms Below Ground: 0
Dimensions: —
Floor Type: Hardwood
Dimensions: —
Floor Type: Hardwood
Dimensions: —
Floor Type: Hardwood
Full Bathrooms: 4
Bathroom Amenities: Whirlpool,Separate Shower,Double Sink
Bathroom in Basement: 0
Rooms: Breakfast Room,Office,Recreation Room
Basement Description: Partially Finished
Other Specifics
| 3.5 | |
| Concrete Perimeter | |
| Concrete | |
| Patio | |
| — | |
| 88 X 177 X 91 X 183 | |
| Pull Down Stair | |
| Full | |
| Vaulted/Cathedral Ceilings, Hardwood Floors, Wood Laminate Floors | |
| Double Oven, Range, Microwave, Dishwasher, Refrigerator, Washer, Dryer, Disposal | |
| Not in DB | |
| — | |
| — | |
| — | |
| Wood Burning, Gas Starter |
Tax History
| Year | Property Taxes |
|---|---|
| 2016 | $13,931 |
Contact Agent
Nearby Similar Homes
Nearby Sold Comparables
Contact Agent
Listing Provided By
Weichert, REALTORS - Lakeshore Partners










