2015 Franklin Drive, Glenview, Illinois 60026
$835,000
|
Sold
|
|
| Status: | Closed |
| Sqft: | 3,758 |
| Cost/Sqft: | $238 |
| Beds: | 5 |
| Baths: | 5 |
| Year Built: | 1989 |
| Property Taxes: | $13,778 |
| Days On Market: | 1696 |
| Lot Size: | 0,38 |
Description
Enter this gracious and well-appointed stately home with a spacious 2 story foyer. It has an amazing in-ground pool as well! There are 5 Bedrooms on the second floor as well as three full bathrooms and the laundry room. Brazilian cherry wood floors throughout the first floor. Updated, sophisticated Chef's kitchen with large middle island, granite counters, 2 dishwashers, double ovens and trash compactor. Pot filler faucet over cook top. 2 separate sinks each with disposal. Insta hot faucet. Large eating area. Sunny and bright. Family room w/fireplace and skylight in bonus room/office/den/workout room. Bath located on first floor. The lower level has a huge carpeted recreation room, a bedroom, a full bath, a second kitchen and numerous storage areas. The 3 car garage has a lift for a 4th car. It is a car collector's dream. The backyard is an oasis with a magnificent inground pool, landscaped yard and large deck for entertaining. Fabulous location! Close to schools, shops and restaurants. Truly an amazing home with a flexible floor plan. Room for all hobbies or work at home.
Property Specifics
| Single Family | |
| — | |
| — | |
| 1989 | |
| Full | |
| — | |
| No | |
| 0.38 |
| Cook | |
| — | |
| — / Not Applicable | |
| None | |
| Public | |
| Public Sewer, Sewer-Storm, Overhead Sewers | |
| 11102633 | |
| 04291020160000 |
Nearby Schools
| NAME: | DISTRICT: | DISTANCE: | |
|---|---|---|---|
|
Grade School
Henry Winkelman Elementary Schoo |
31 | — | |
|
Middle School
Field School |
31 | Not in DB | |
|
High School
Glenbrook South High School |
225 | Not in DB | |
Property History
| DATE: | EVENT: | PRICE: | SOURCE: |
|---|---|---|---|
| 9 Sep, 2021 | Sold | $835,000 | MRED MLS |
| 19 Jul, 2021 | Under contract | $896,000 | MRED MLS |
| — | Last price change | $925,000 | MRED MLS |
| 27 May, 2021 | Listed for sale | $925,000 | MRED MLS |
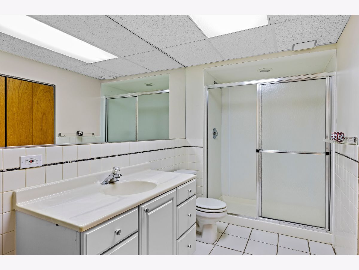
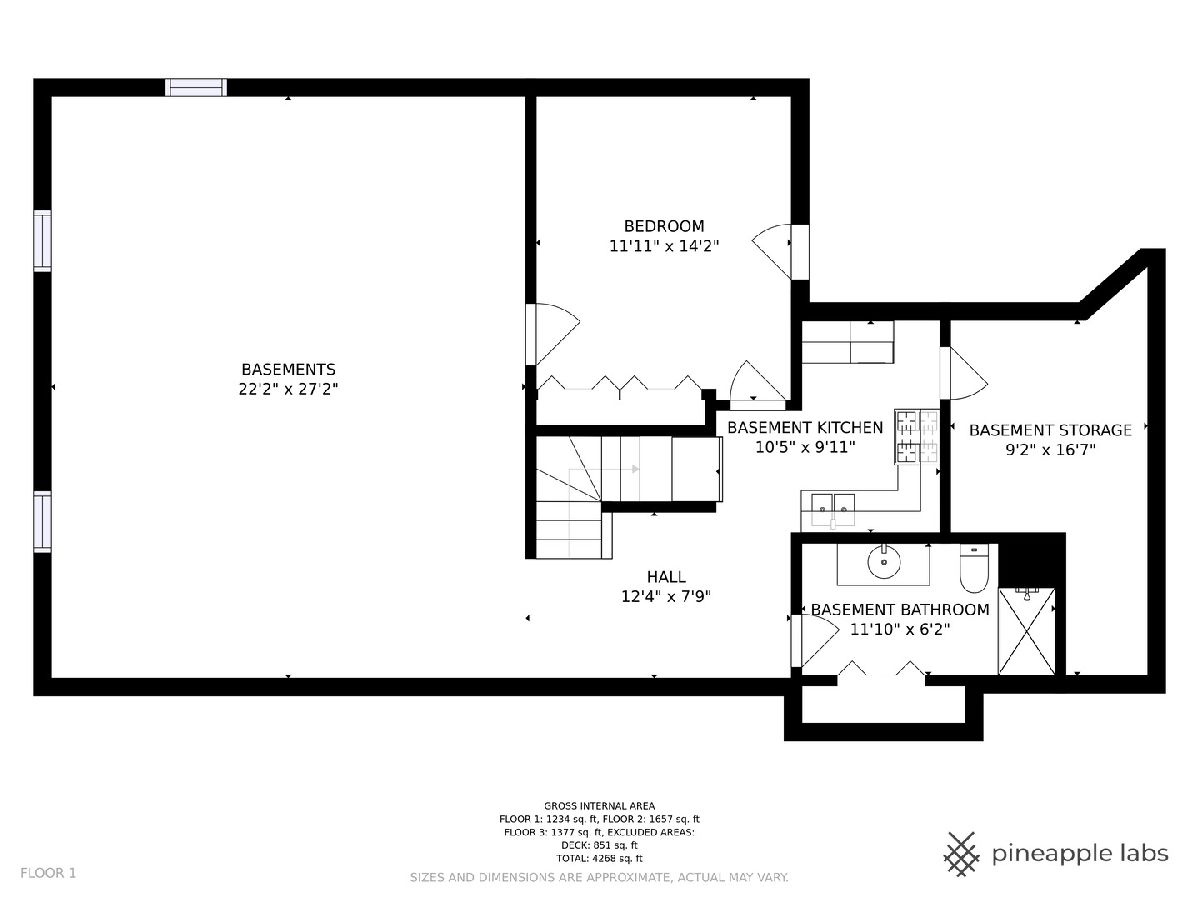
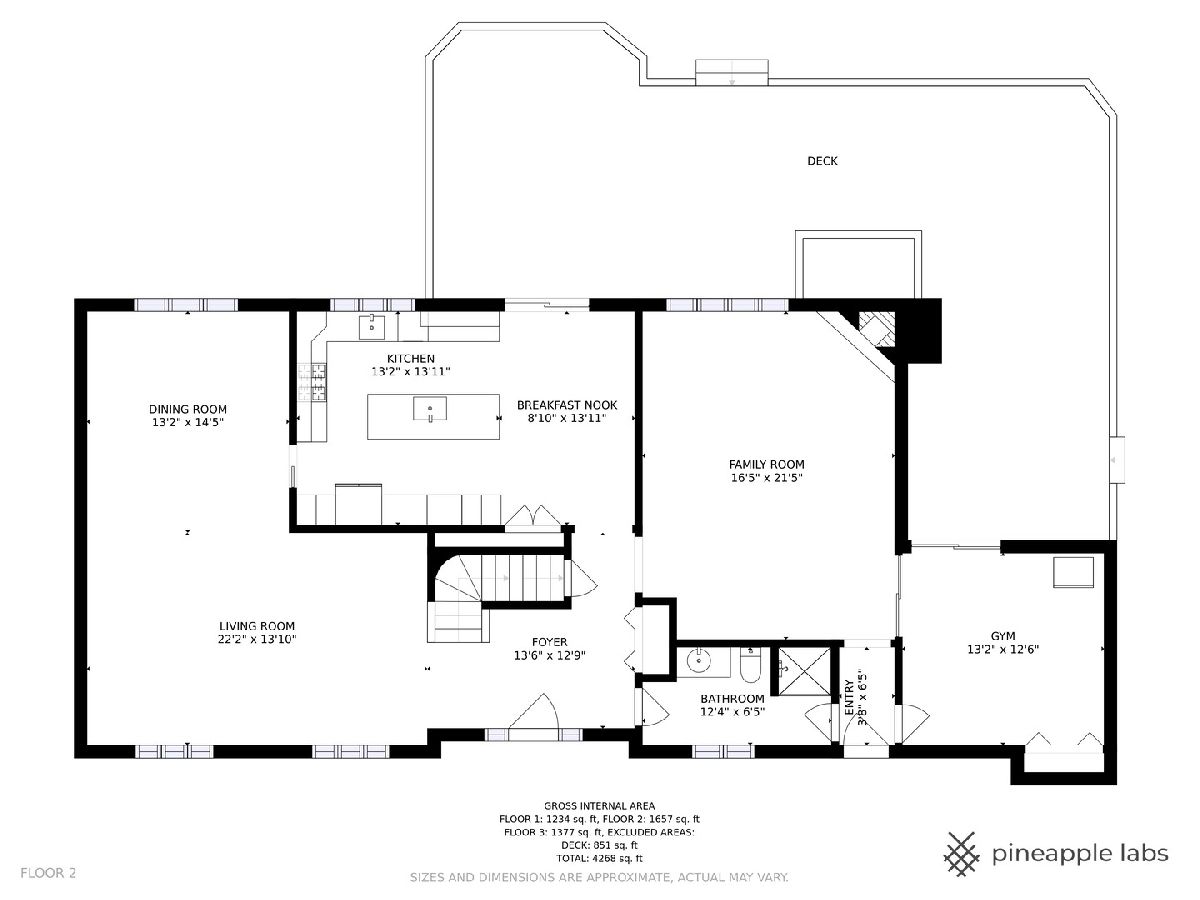
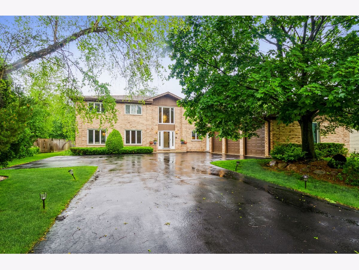
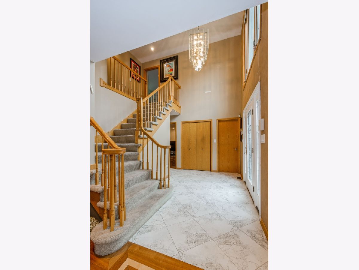
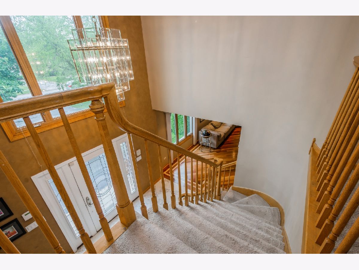
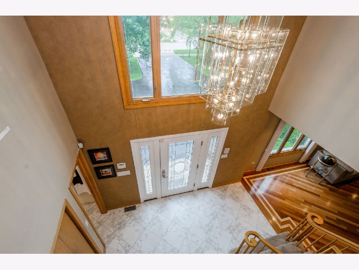
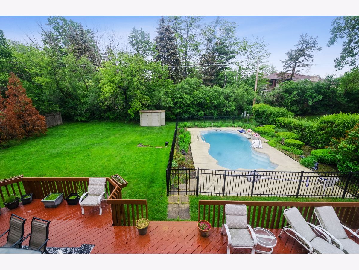
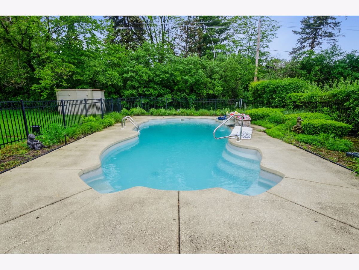
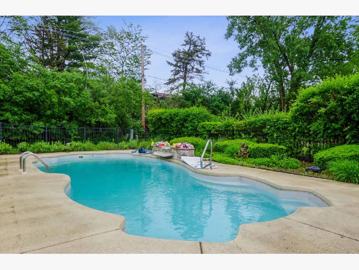
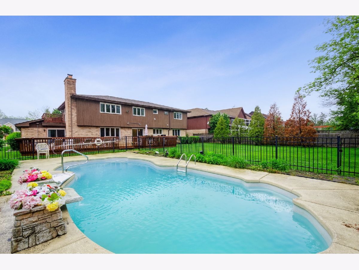
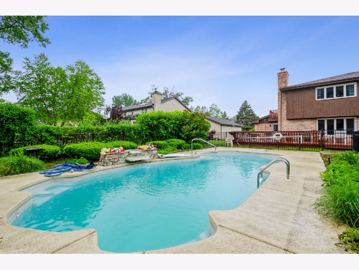
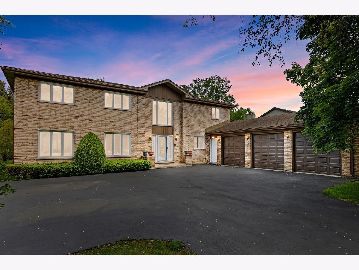
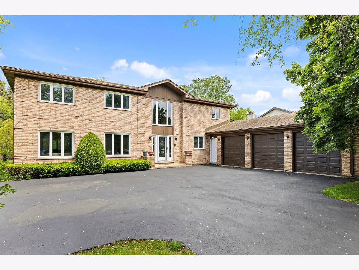
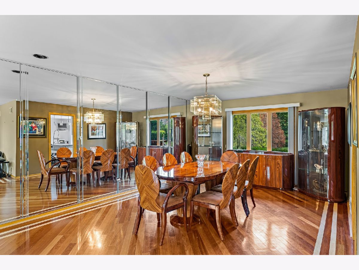
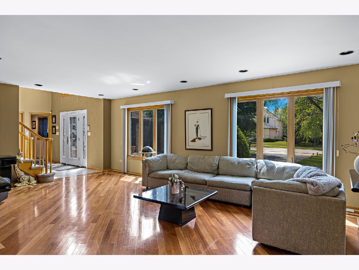
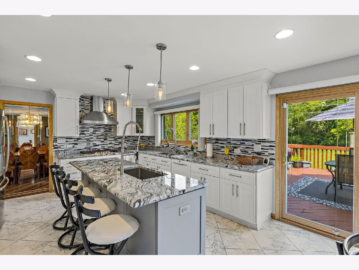
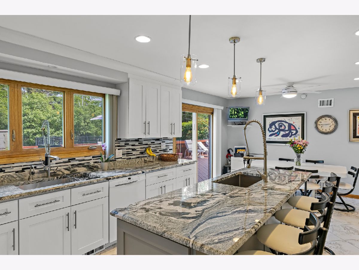
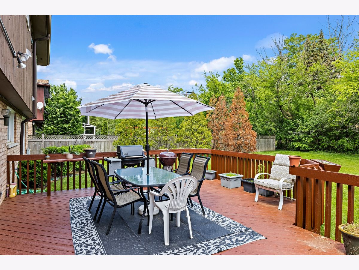
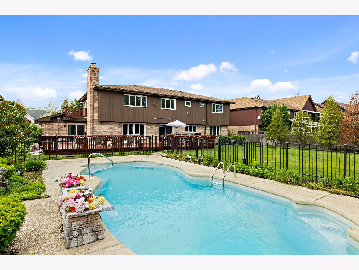
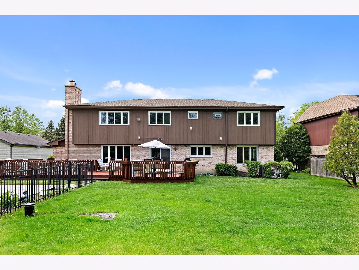
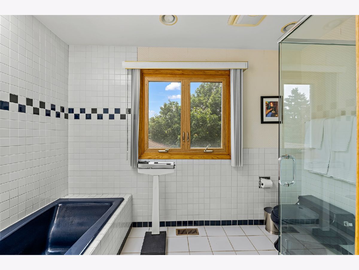
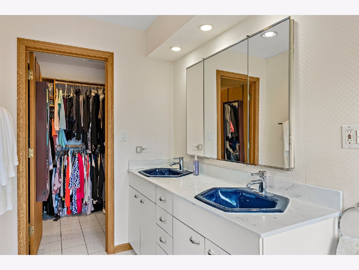
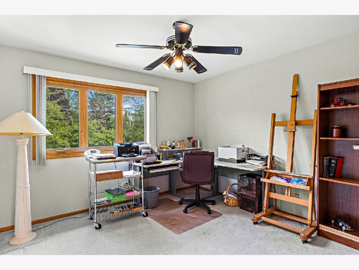
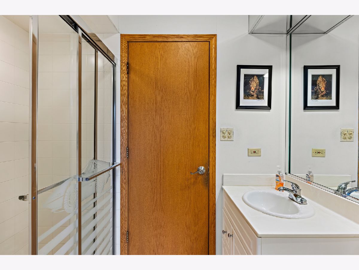
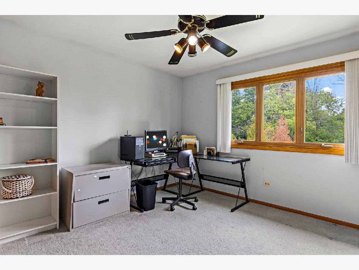
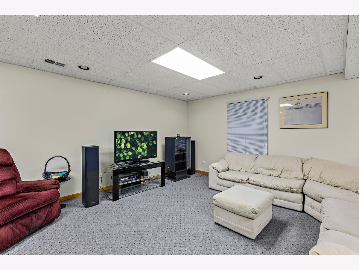
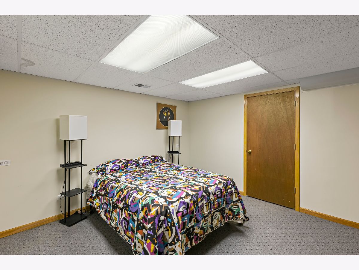
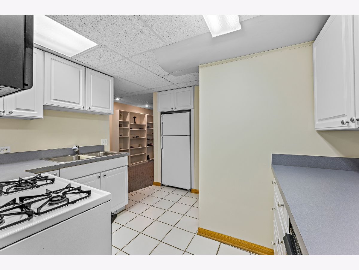
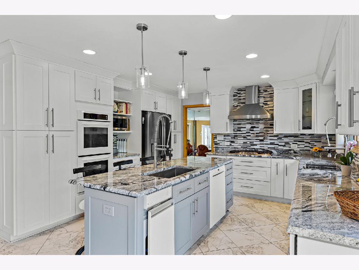
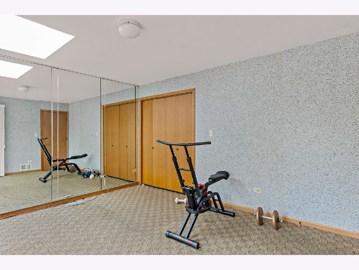
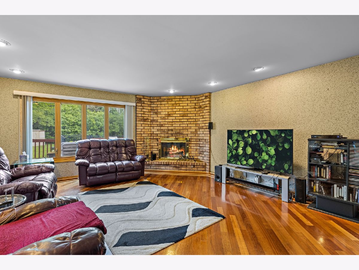
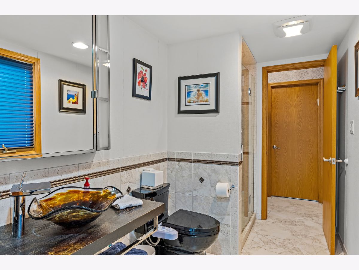
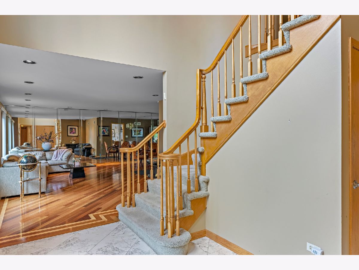
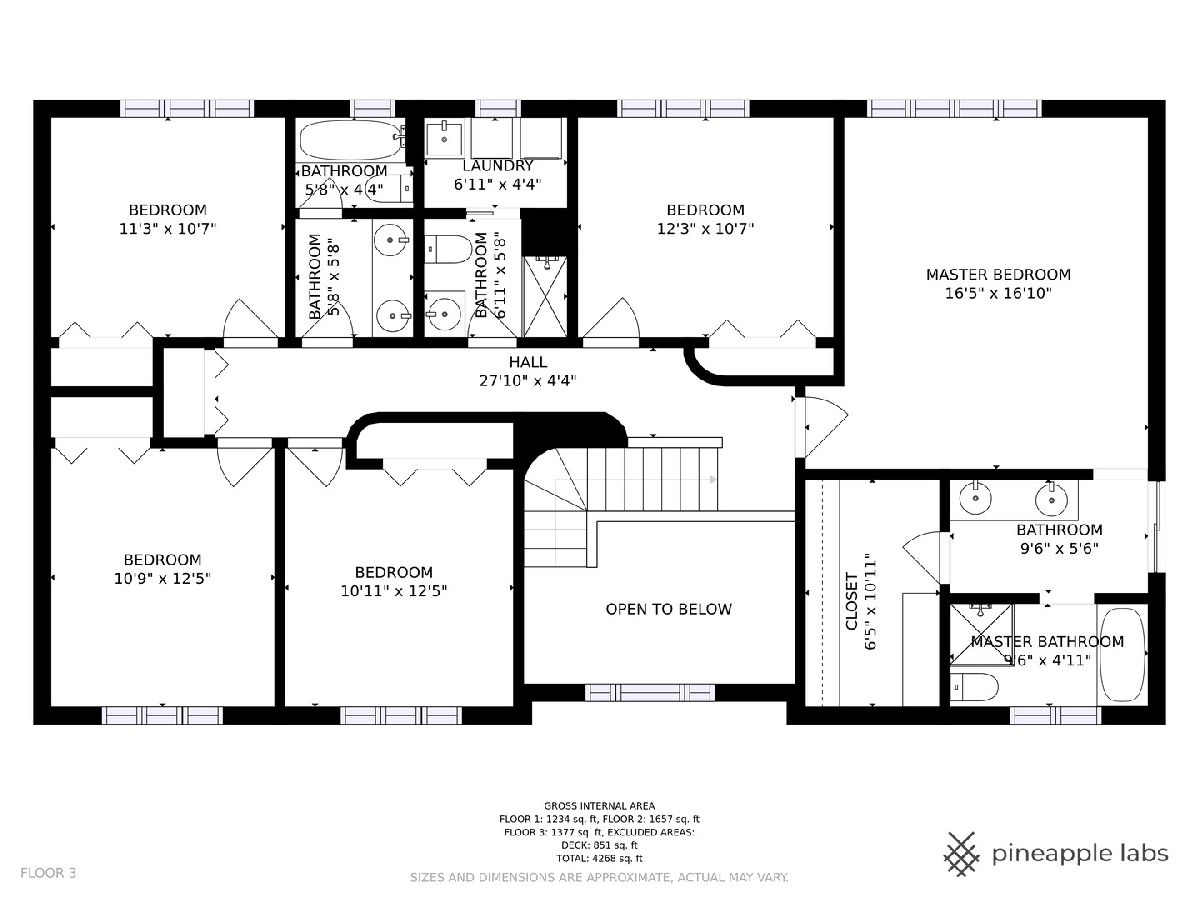
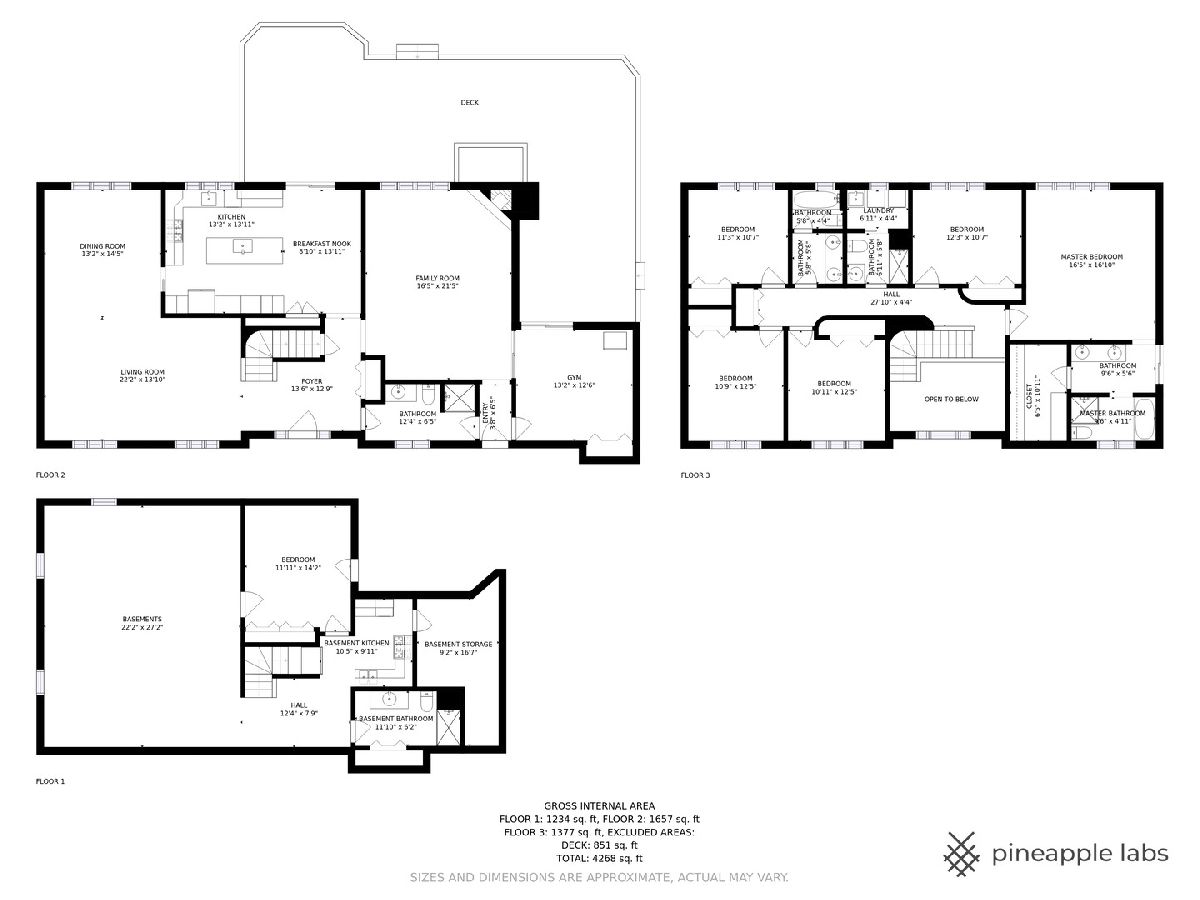
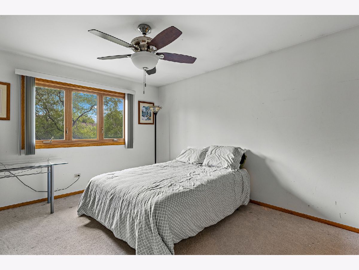
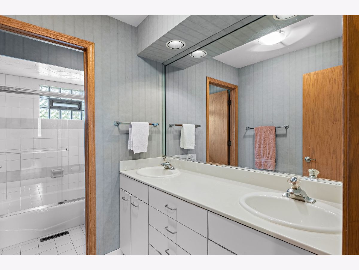
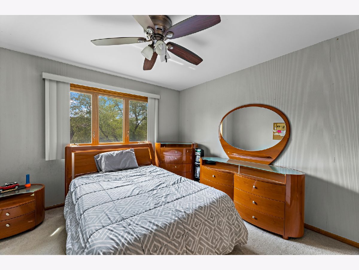
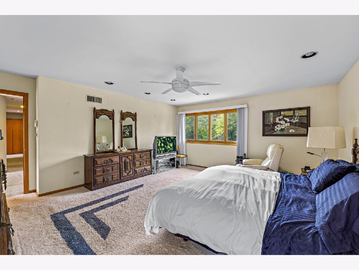
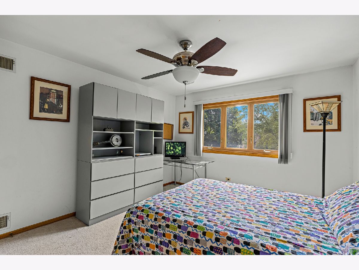
Room Specifics
Total Bedrooms: 6
Bedrooms Above Ground: 5
Bedrooms Below Ground: 1
Dimensions: —
Floor Type: Carpet
Dimensions: —
Floor Type: Carpet
Dimensions: —
Floor Type: Carpet
Dimensions: —
Floor Type: —
Dimensions: —
Floor Type: —
Full Bathrooms: 5
Bathroom Amenities: —
Bathroom in Basement: 1
Rooms: Bedroom 5,Kitchen,Recreation Room,Bedroom 6,Other Room
Basement Description: Finished,Rec/Family Area,Sleeping Area,Storage Space
Other Specifics
| 3 | |
| Concrete Perimeter | |
| Asphalt | |
| Deck, Patio, Porch, In Ground Pool, Storms/Screens | |
| Landscaped | |
| 98.5X179.5X90.2X174.2 | |
| — | |
| Full | |
| Vaulted/Cathedral Ceilings, Skylight(s), Hardwood Floors, First Floor Bedroom, Second Floor Laundry, First Floor Full Bath, Walk-In Closet(s), Some Carpeting, Some Window Treatmnt, Drapes/Blinds, Granite Counters | |
| Double Oven, Microwave, Dishwasher, High End Refrigerator, Washer, Dryer, Disposal, Trash Compactor, Stainless Steel Appliance(s), Cooktop, Built-In Oven, Range Hood, Gas Cooktop | |
| Not in DB | |
| Park, Tennis Court(s), Curbs, Sidewalks, Street Lights, Street Paved | |
| — | |
| — | |
| Wood Burning |
Tax History
| Year | Property Taxes |
|---|---|
| 2021 | $13,778 |
Contact Agent
Nearby Similar Homes
Nearby Sold Comparables
Contact Agent
Listing Provided By
Coldwell Banker Realty









