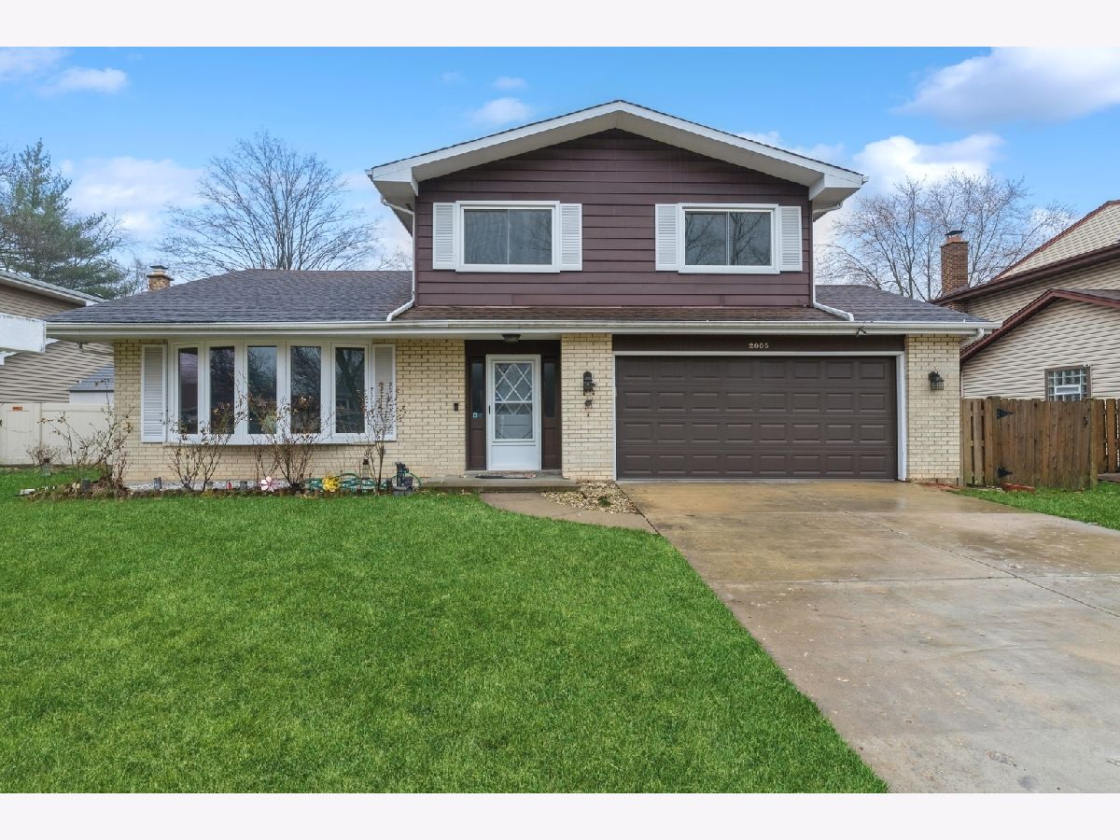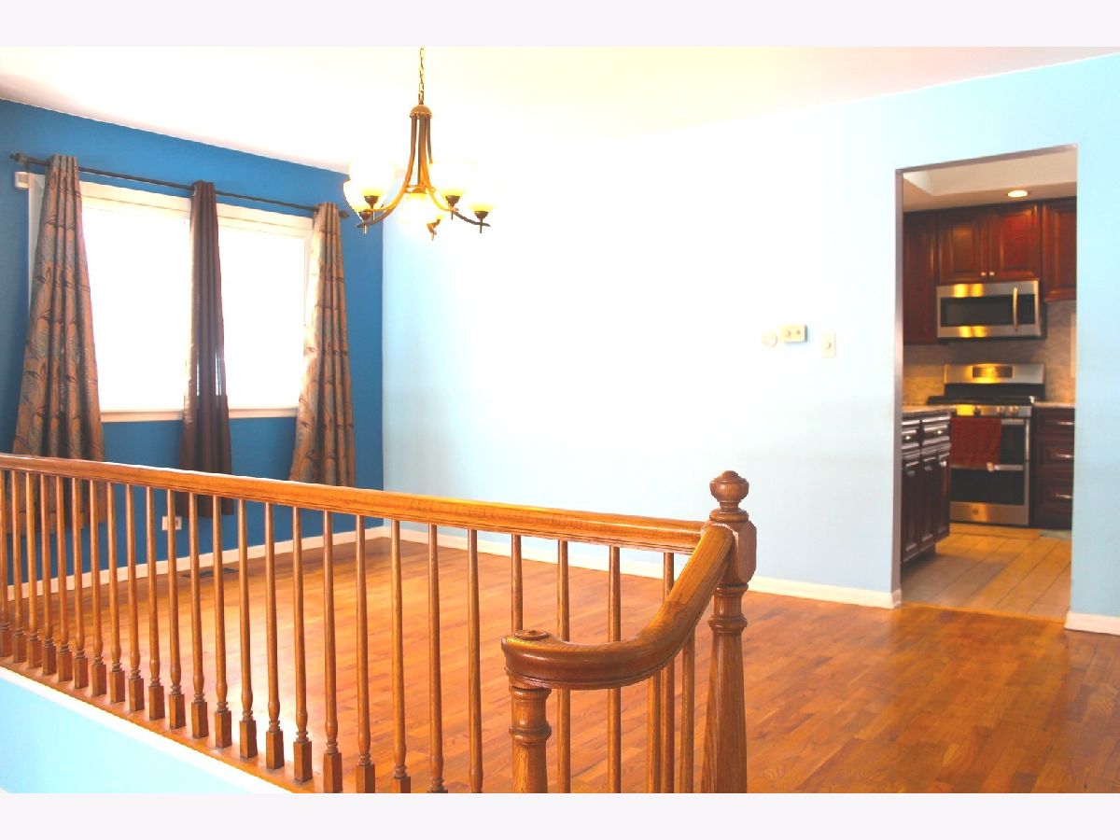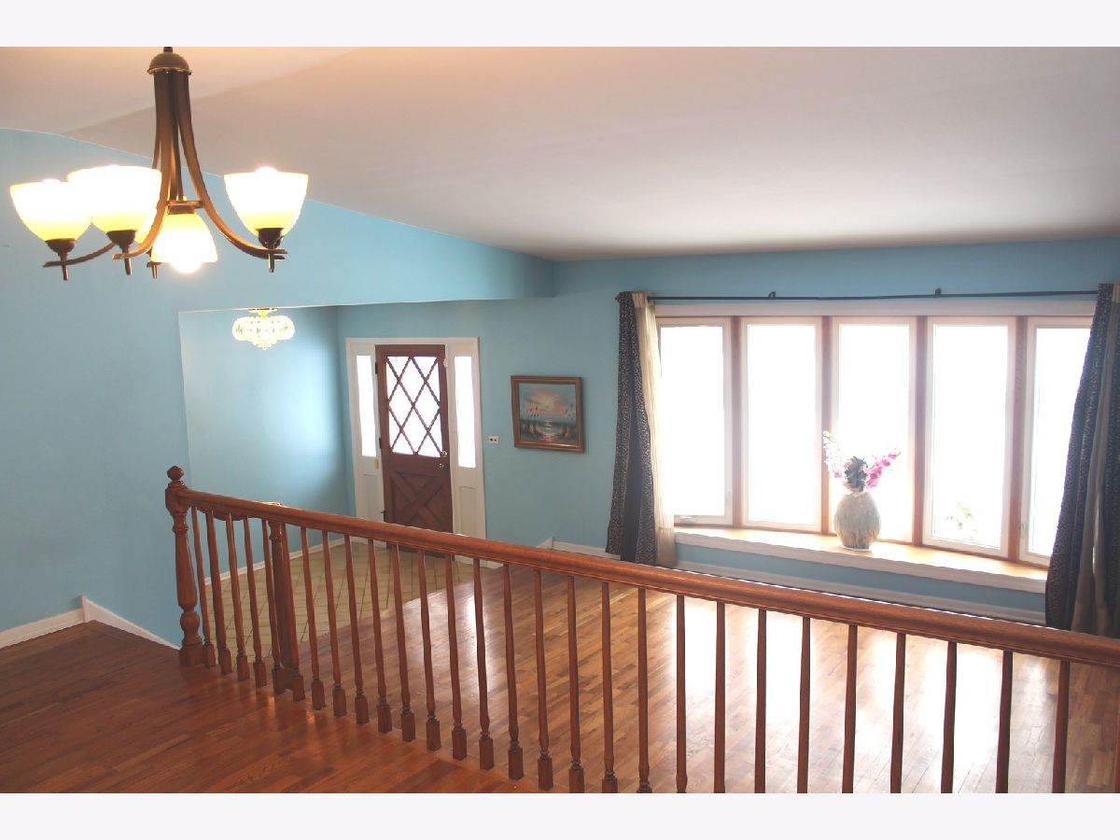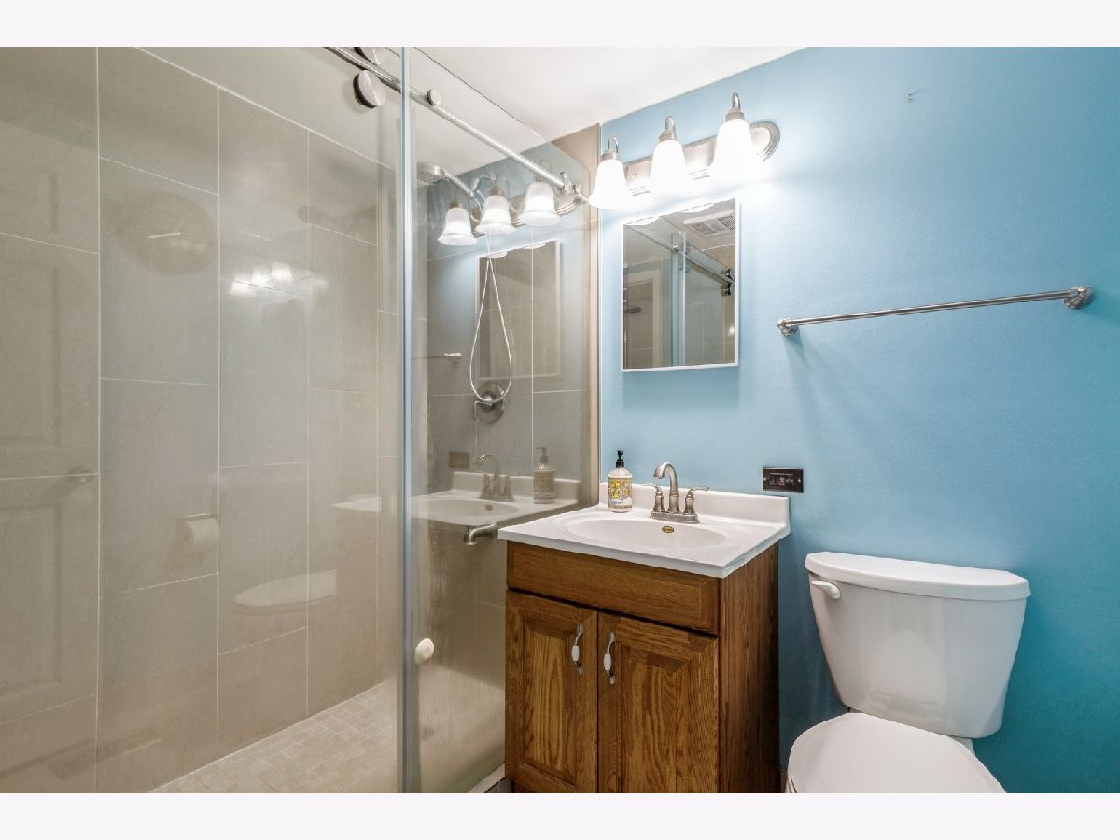2005 Kiowa Lane, Mount Prospect, Illinois 60056
$514,000
|
Sold
|
|
| Status: | Closed |
| Sqft: | 1,906 |
| Cost/Sqft: | $278 |
| Beds: | 4 |
| Baths: | 2 |
| Year Built: | 1966 |
| Property Taxes: | $9,672 |
| Days On Market: | 705 |
| Lot Size: | 0,00 |
Description
Prime location with Easy Access to Shopping, Schools, and Expressways! Welcome to this exquisite home boasting convenience and accessibility. Situated in a prime location, this home offers seamless access to shopping centers, schools and major expressways such as 294 and 90/94, along with well-connected roads including Routes 45, 12, 58, and 21. Step into a beautifully crafted, cozy and inviting home with a spacious living room and an adjoining dining area adorned with elegant wooden railings. The living room and dining area showcase hardwood floors that create a warm and inviting atmosphere. This is an open floorplan seamlessly connects to a well-appointed kitchen, leading to a deck and a good size backyard. Generously sized Family room that has newer carpeting with 2 skylights adds to the allure, providing entrance to the backyard. The home offers well-proportioned bedrooms, including a single bedroom on the 1st level. The Crawl space, standing at a height of approximately 5 feet, provides ample storage possibilities. A significant highlight is the meticulous upkeep of the property. Over the last 2-4 years, the Kitchen has undergone a stylish remodel, featuring Quartz Countertop, New Mahogany solid wood cabinets with lighting below and updated appliances. Five (5) skylights infuse the house with natural light, having been replaced within the last 5 years has made the house naturally bright. Recent window replacements (starting 2017) in 3 bedrooms upper level, kitchen, including the living room bay windows in 2020, contribute the home's appeal. Key upgrades include a new water heater in 2019, a high-efficiency furnace , and a new battery backup for the sump pump. The family room carpet was replaced just two years ago. This home is a showcase of thoughtful enhancements and additional features that deserve to be experienced in person!! We invite you to schedule a visit and explore the charm and functionality of this well-maintained home.
Property Specifics
| Single Family | |
| — | |
| — | |
| 1966 | |
| — | |
| — | |
| No | |
| 0 |
| Cook | |
| — | |
| 0 / Not Applicable | |
| — | |
| — | |
| — | |
| 11967766 | |
| 03254060030000 |
Nearby Schools
| NAME: | DISTRICT: | DISTANCE: | |
|---|---|---|---|
|
Grade School
Indian Grove Elementary School |
26 | — | |
|
Middle School
River Trails Middle School |
26 | Not in DB | |
|
High School
John Hersey High School |
214 | Not in DB | |
Property History
| DATE: | EVENT: | PRICE: | SOURCE: |
|---|---|---|---|
| 17 Aug, 2010 | Sold | $317,000 | MRED MLS |
| 19 Jul, 2010 | Under contract | $349,875 | MRED MLS |
| — | Last price change | $379,875 | MRED MLS |
| 25 Feb, 2010 | Listed for sale | $394,875 | MRED MLS |
| 9 May, 2024 | Sold | $514,000 | MRED MLS |
| 4 Apr, 2024 | Under contract | $529,000 | MRED MLS |
| — | Last price change | $539,500 | MRED MLS |
| 12 Feb, 2024 | Listed for sale | $539,500 | MRED MLS |

















Room Specifics
Total Bedrooms: 4
Bedrooms Above Ground: 4
Bedrooms Below Ground: 0
Dimensions: —
Floor Type: —
Dimensions: —
Floor Type: —
Dimensions: —
Floor Type: —
Full Bathrooms: 2
Bathroom Amenities: Double Sink
Bathroom in Basement: 0
Rooms: —
Basement Description: Partially Finished,Crawl
Other Specifics
| 2 | |
| — | |
| Asphalt | |
| — | |
| — | |
| 64 X 140 | |
| — | |
| — | |
| — | |
| — | |
| Not in DB | |
| — | |
| — | |
| — | |
| — |
Tax History
| Year | Property Taxes |
|---|---|
| 2010 | $6,674 |
| 2024 | $9,672 |
Contact Agent
Nearby Similar Homes
Nearby Sold Comparables
Contact Agent
Listing Provided By
Berkshire Hathaway HomeServices Chicago









