924 Pecos Lane, Mount Prospect, Illinois 60056
$480,000
|
Sold
|
|
| Status: | Closed |
| Sqft: | 2,606 |
| Cost/Sqft: | $172 |
| Beds: | 4 |
| Baths: | 3 |
| Year Built: | 1968 |
| Property Taxes: | $9,997 |
| Days On Market: | 1369 |
| Lot Size: | 0,20 |
Description
Solid 4 bedroom 2.1 bath Stonebridge model Colonial of 2,606 sq ft (per the Assessor) and 2+ attached garage. Sought after Indian Grove Grade School area this double door entry home with 2 story entrance & through hall provides direct access to every room on the first floor. 1st floor family room with wood burning fireplace and sliding doors out to nice size deck and yard. 2005 new kitchen with built out window eating area & door out to grilling deck. A broad gallery on the second floor overlooks the foyer from oak-railed balcony. Hardwood floors in living room and dining room along with some showing in 2 of the bedrooms. Finished partial basement offers recreation room - bar with seating room, laundry & utility room. 200 AMP circuit breaker panel. Cared for same family home of 50 years with great bones is price reflective (estate sale being sold as-is) and awaits the next owners to put in their updates and taste to enjoy for many years to come. River Trails Middle School and Hersey High School along with easy access to expressways, Metra and great park district areas make this a place to make your home.
Property Specifics
| Single Family | |
| — | |
| — | |
| 1968 | |
| — | |
| COLONIAL | |
| No | |
| 0.2 |
| Cook | |
| Cherry Hill | |
| 0 / Not Applicable | |
| — | |
| — | |
| — | |
| 11380414 | |
| 03254060050000 |
Nearby Schools
| NAME: | DISTRICT: | DISTANCE: | |
|---|---|---|---|
|
Grade School
Indian Grove Elementary School |
26 | — | |
|
Middle School
River Trails Middle School |
26 | Not in DB | |
|
High School
John Hersey High School |
214 | Not in DB | |
Property History
| DATE: | EVENT: | PRICE: | SOURCE: |
|---|---|---|---|
| 1 Jun, 2022 | Sold | $480,000 | MRED MLS |
| 22 Apr, 2022 | Under contract | $449,500 | MRED MLS |
| 20 Apr, 2022 | Listed for sale | $449,500 | MRED MLS |
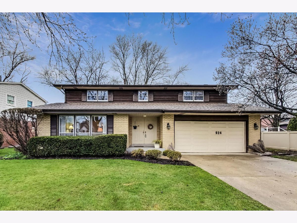
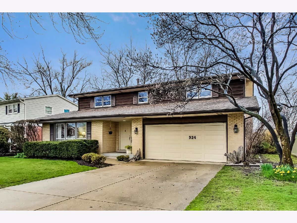
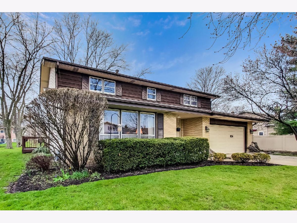
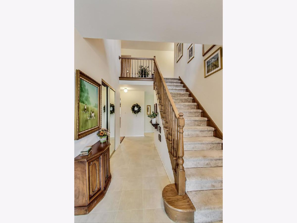
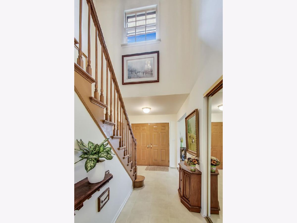
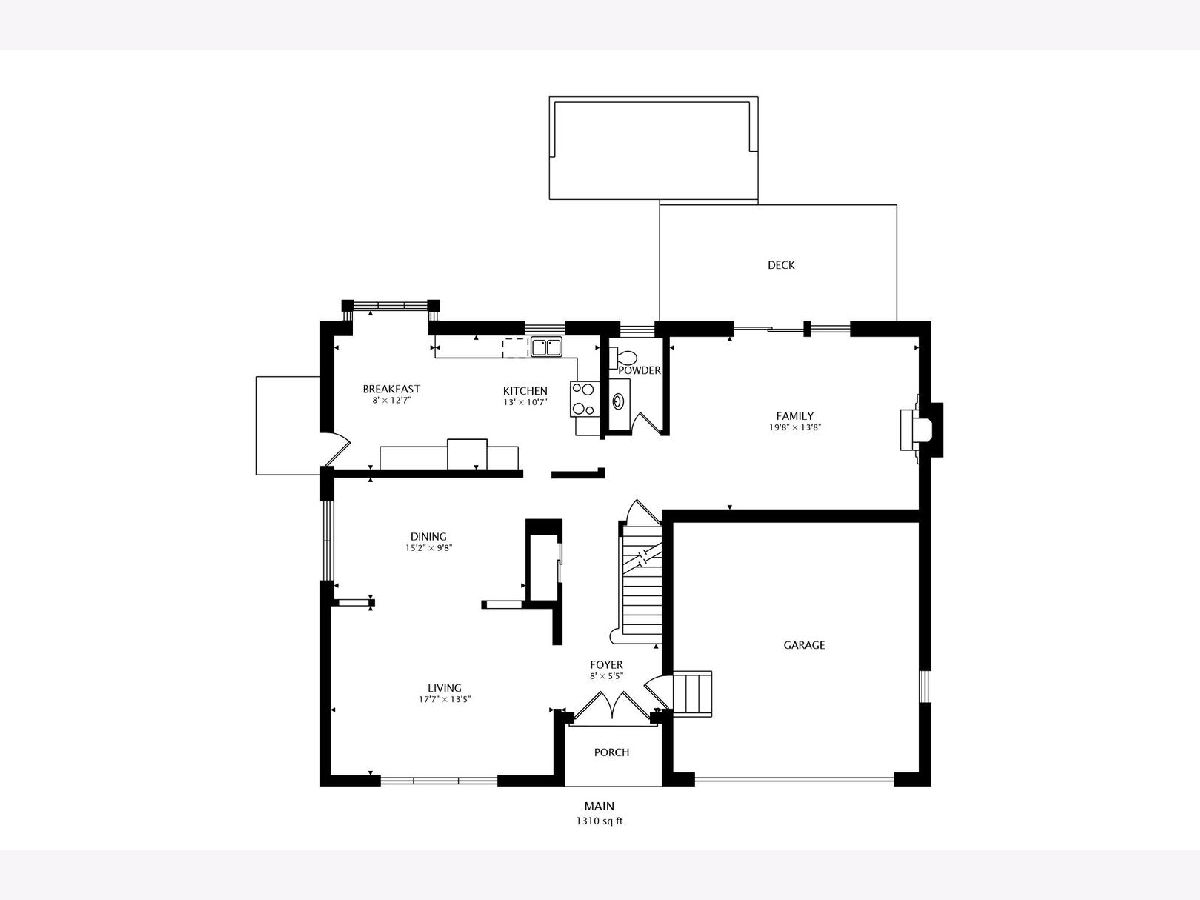
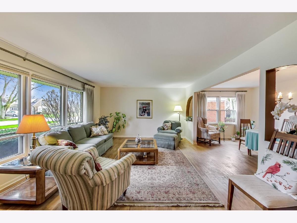
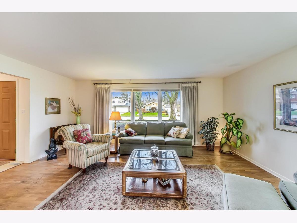
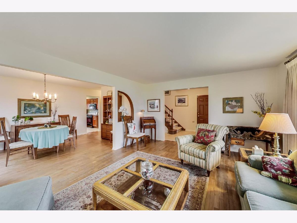
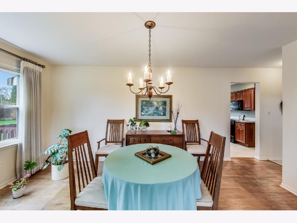
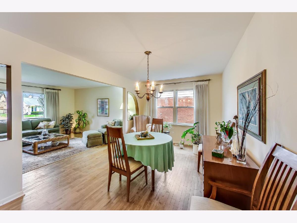
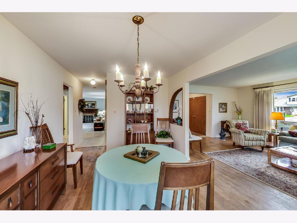
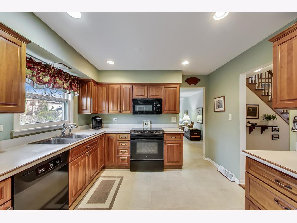
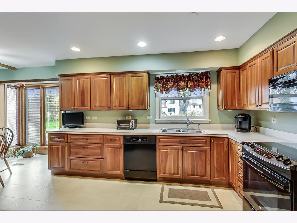
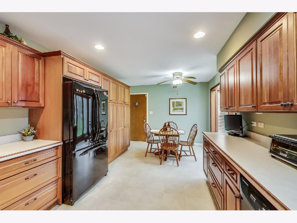
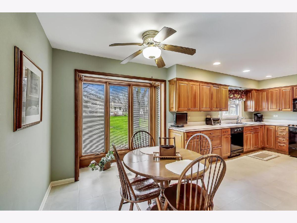
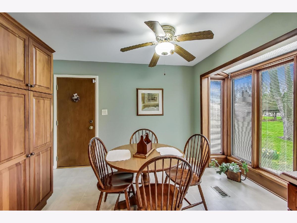
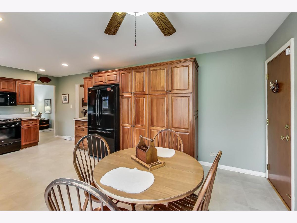
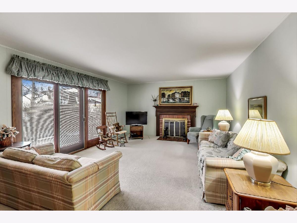
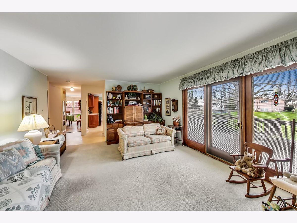
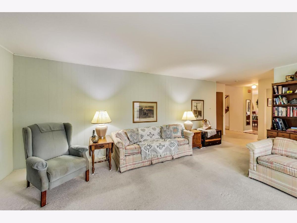
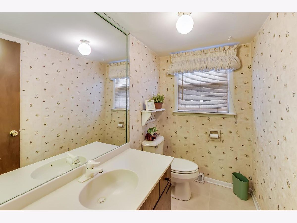
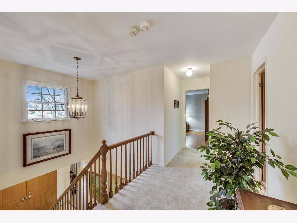
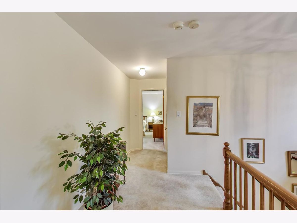
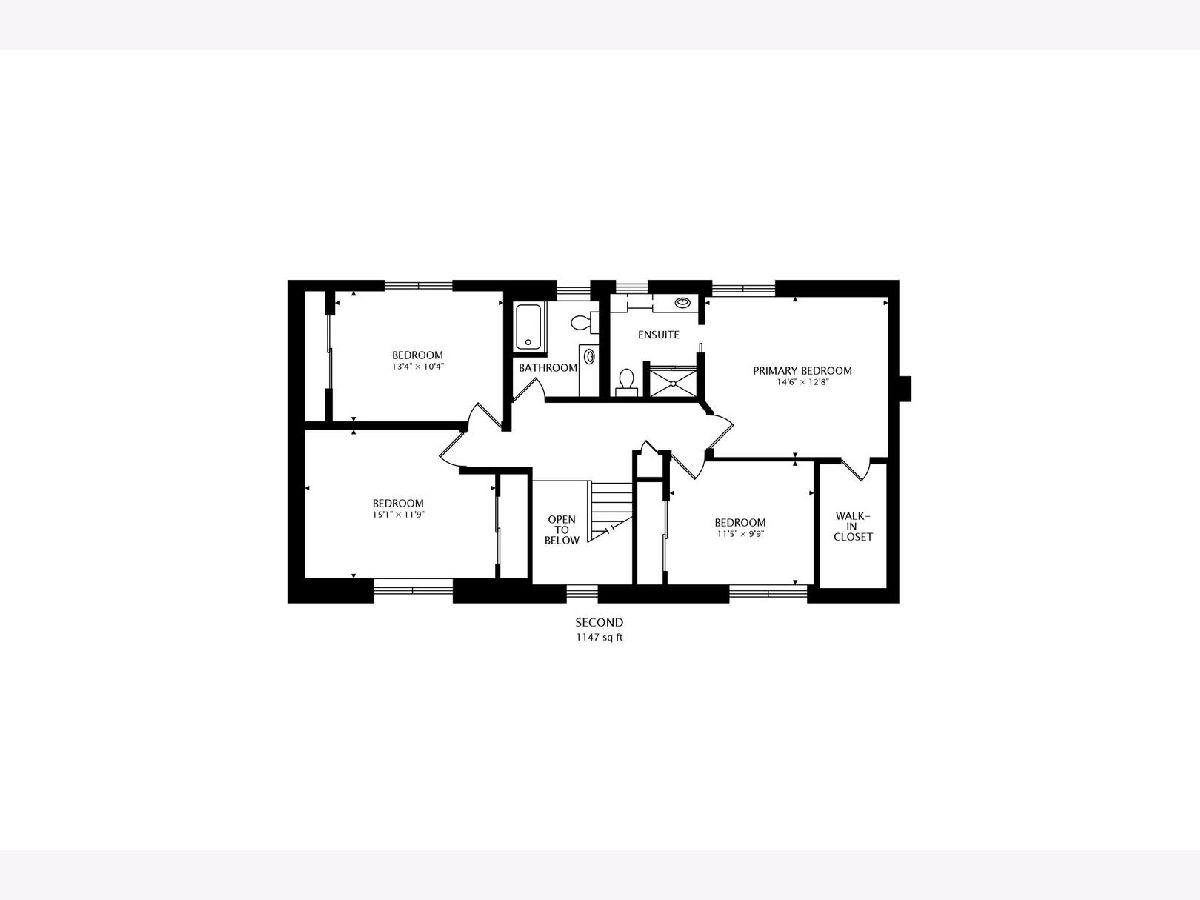
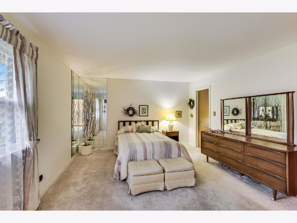
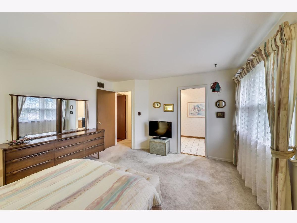
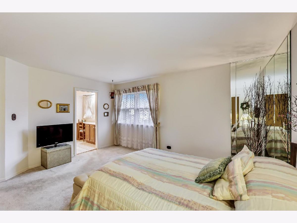
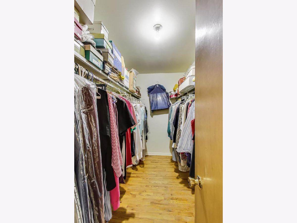
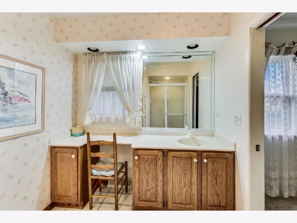
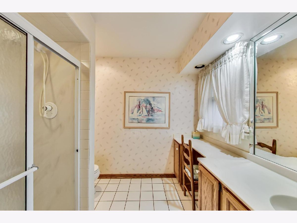
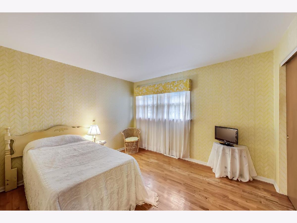
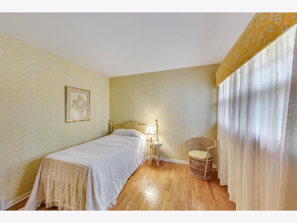
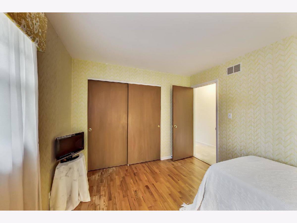
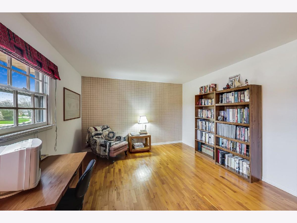
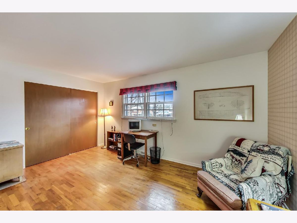
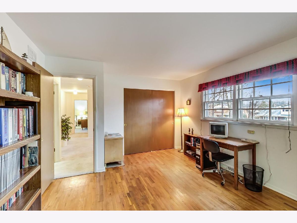
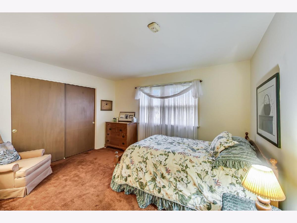
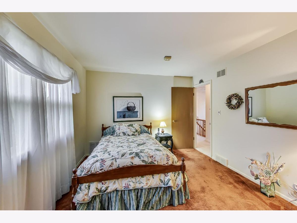
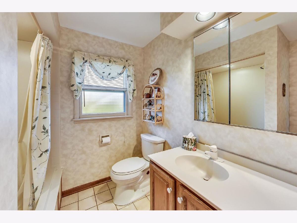
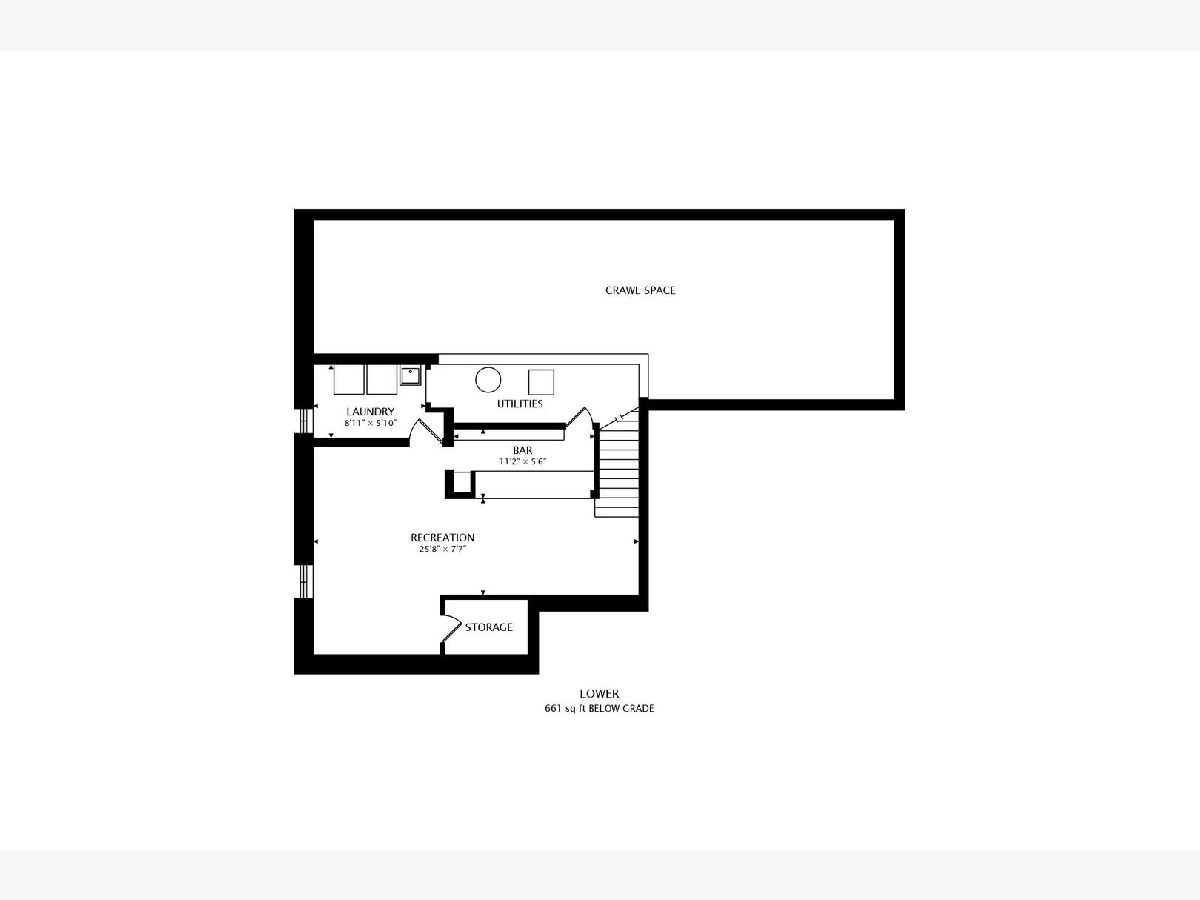
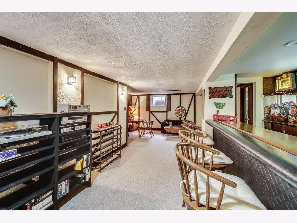
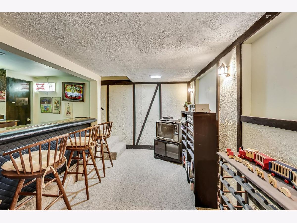
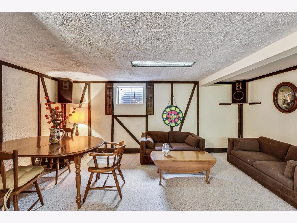
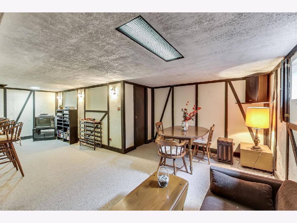
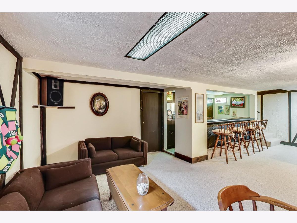
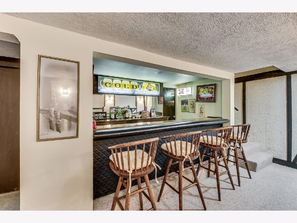
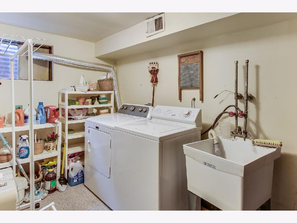
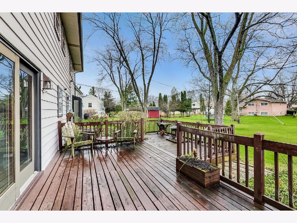
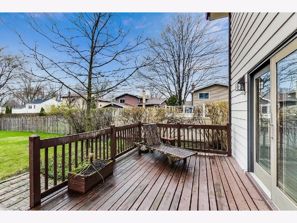
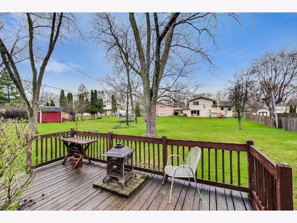
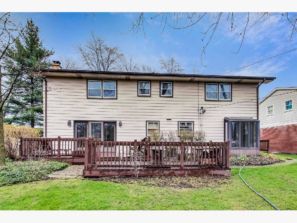
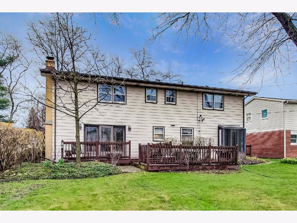
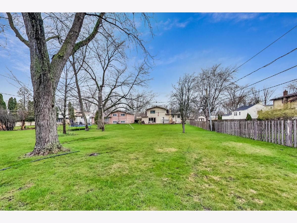
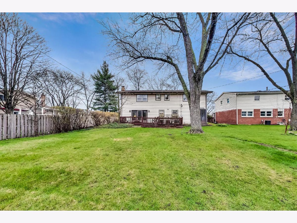
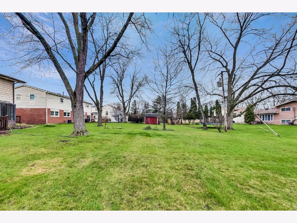
Room Specifics
Total Bedrooms: 4
Bedrooms Above Ground: 4
Bedrooms Below Ground: 0
Dimensions: —
Floor Type: —
Dimensions: —
Floor Type: —
Dimensions: —
Floor Type: —
Full Bathrooms: 3
Bathroom Amenities: Whirlpool
Bathroom in Basement: 0
Rooms: —
Basement Description: Finished,Crawl
Other Specifics
| 2 | |
| — | |
| Concrete | |
| — | |
| — | |
| 70X159X69X157 | |
| Unfinished | |
| — | |
| — | |
| — | |
| Not in DB | |
| — | |
| — | |
| — | |
| — |
Tax History
| Year | Property Taxes |
|---|---|
| 2022 | $9,997 |
Contact Agent
Nearby Similar Homes
Nearby Sold Comparables
Contact Agent
Listing Provided By
@properties Christie's International Real Estate









