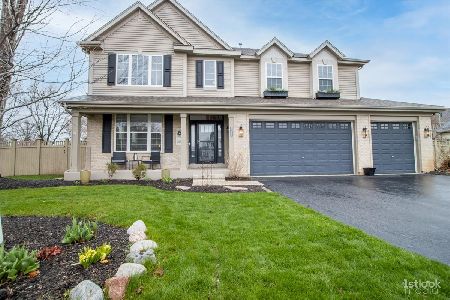2005 Old Glory Court, Yorkville, Illinois 60560
$266,000
|
Sold
|
|
| Status: | Closed |
| Sqft: | 3,584 |
| Cost/Sqft: | $77 |
| Beds: | 4 |
| Baths: | 3 |
| Year Built: | 2005 |
| Property Taxes: | $11,815 |
| Days On Market: | 4154 |
| Lot Size: | 0,00 |
Description
$2000 credit to buyer at closing! Perhaps the loveliest home in Grande Reserve! Stunning millwork throughout the first floor, 42" cherry cabinets with granite counters, SS appliances, and large island. Beautiful stone fireplace in family room! Den is gorgeous! Second floor large bonus room for games, TV or playroom. Large free form stamped concrete patio! Full bsmt w/ workroom. Sealed floor in garage.Simply perfect!
Property Specifics
| Single Family | |
| — | |
| — | |
| 2005 | |
| Full | |
| — | |
| No | |
| — |
| Kendall | |
| Grande Reserve | |
| 89 / Monthly | |
| Clubhouse,Pool | |
| Public | |
| Public Sewer | |
| 08719907 | |
| 0214353009 |
Nearby Schools
| NAME: | DISTRICT: | DISTANCE: | |
|---|---|---|---|
|
Grade School
Grande Reserve Elementary School |
115 | — | |
|
High School
Yorkville High School |
115 | Not in DB | |
Property History
| DATE: | EVENT: | PRICE: | SOURCE: |
|---|---|---|---|
| 15 Feb, 2012 | Sold | $255,000 | MRED MLS |
| 23 Nov, 2011 | Under contract | $274,900 | MRED MLS |
| 25 Oct, 2011 | Listed for sale | $274,900 | MRED MLS |
| 30 Oct, 2014 | Sold | $266,000 | MRED MLS |
| 19 Sep, 2014 | Under contract | $274,900 | MRED MLS |
| 4 Sep, 2014 | Listed for sale | $274,900 | MRED MLS |
| 10 May, 2019 | Sold | $315,000 | MRED MLS |
| 23 Mar, 2019 | Under contract | $329,000 | MRED MLS |
| — | Last price change | $339,000 | MRED MLS |
| 28 Feb, 2019 | Listed for sale | $339,000 | MRED MLS |
| 16 May, 2022 | Sold | $515,000 | MRED MLS |
| 24 Apr, 2022 | Under contract | $489,900 | MRED MLS |
| 21 Apr, 2022 | Listed for sale | $489,900 | MRED MLS |
Room Specifics
Total Bedrooms: 4
Bedrooms Above Ground: 4
Bedrooms Below Ground: 0
Dimensions: —
Floor Type: Carpet
Dimensions: —
Floor Type: Carpet
Dimensions: —
Floor Type: Carpet
Full Bathrooms: 3
Bathroom Amenities: Separate Shower,Double Sink
Bathroom in Basement: 0
Rooms: Bonus Room,Den
Basement Description: Unfinished
Other Specifics
| 3 | |
| Concrete Perimeter | |
| Asphalt | |
| Patio, Stamped Concrete Patio | |
| Cul-De-Sac | |
| 57X126X42X84X24X125 | |
| Unfinished | |
| Full | |
| Hardwood Floors, First Floor Laundry | |
| Range, Microwave, Dishwasher, Refrigerator, Disposal, Stainless Steel Appliance(s) | |
| Not in DB | |
| Clubhouse, Pool, Sidewalks, Street Lights, Street Paved | |
| — | |
| — | |
| Wood Burning, Gas Log, Gas Starter |
Tax History
| Year | Property Taxes |
|---|---|
| 2012 | $9,550 |
| 2014 | $11,815 |
| 2019 | $11,883 |
| 2022 | $11,831 |
Contact Agent
Nearby Similar Homes
Nearby Sold Comparables
Contact Agent
Listing Provided By
RE/MAX of Naperville










