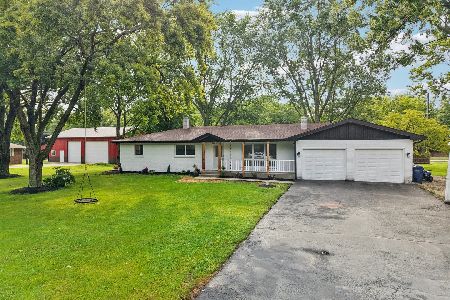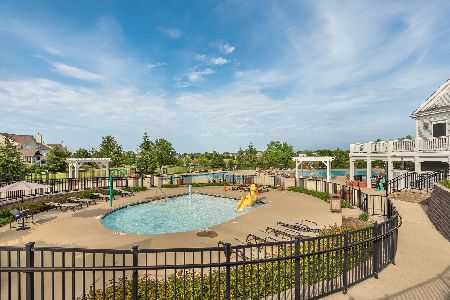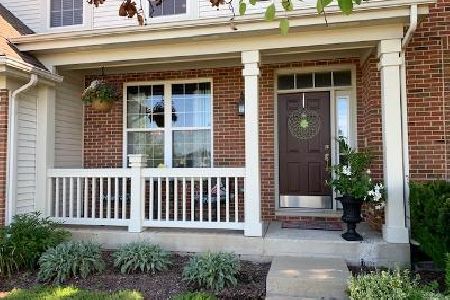2192 Henning Lane, Yorkville, Illinois 60560
$576,490
|
For Sale
|
|
| Status: | Active |
| Sqft: | 3,030 |
| Cost/Sqft: | $190 |
| Beds: | 4 |
| Baths: | 3 |
| Year Built: | 2025 |
| Property Taxes: | $0 |
| Days On Market: | 300 |
| Lot Size: | 0,00 |
Description
*Proposed Construction* The Sierra. 3,030 sf open concept first & second floor. Photos/virtual tour are of Builder's former model. Floor plan has been redesigned to include dual master closets, oversized island in kitchen and larger laundry room (not shown in photos). 4 bedrooms and loft, 2 full and one half bath. Full basement included. Foyer, formal dining room, flex room and mud room on first floor. 9' first floor ceilings, landscaping, full stainless steel kitchen appliance package and luxury vinyl plank flooring on entire first floor. Virtual tour is of a previous builder model - not the actual home. Buyer may choose cabinets & flooring colors if purchase before construction has started!
Property Specifics
| Single Family | |
| — | |
| — | |
| 2025 | |
| — | |
| SIERRA | |
| No | |
| — |
| Kendall | |
| Grande Reserve | |
| 70 / Monthly | |
| — | |
| — | |
| — | |
| 12328630 | |
| 0214357014 |
Nearby Schools
| NAME: | DISTRICT: | DISTANCE: | |
|---|---|---|---|
|
Grade School
Grande Reserve Elementary School |
115 | — | |
|
Middle School
Yorkville Middle School |
115 | Not in DB | |
|
High School
Yorkville High School |
115 | Not in DB | |
Property History
| DATE: | EVENT: | PRICE: | SOURCE: |
|---|---|---|---|
| 8 Apr, 2025 | Listed for sale | $576,490 | MRED MLS |
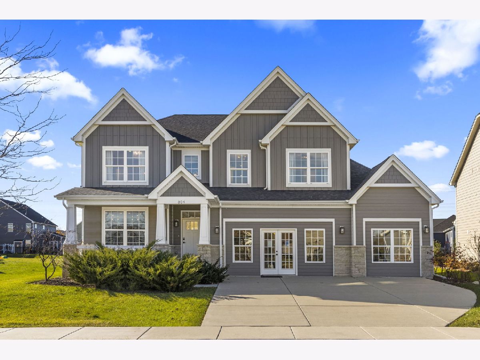
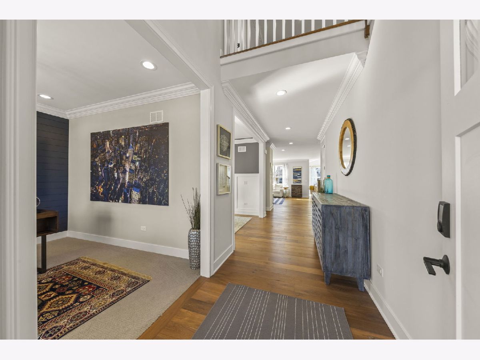
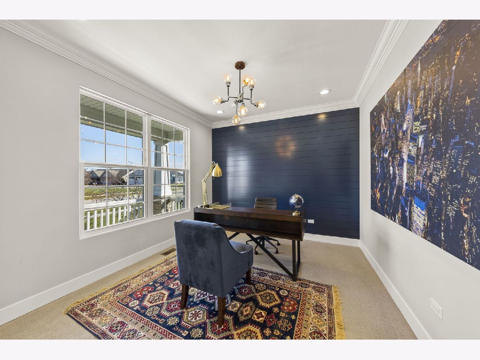
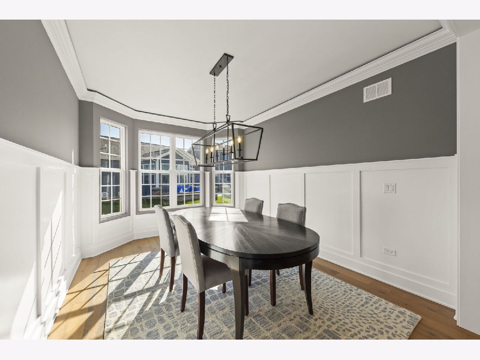
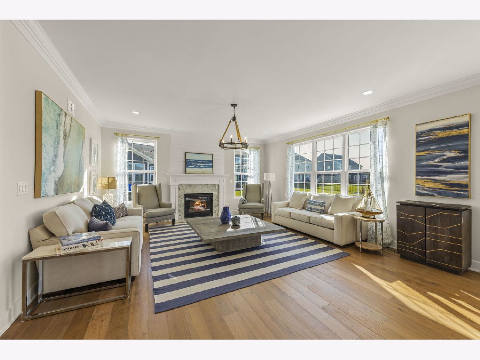
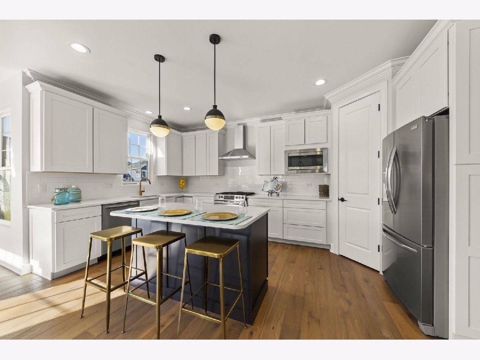
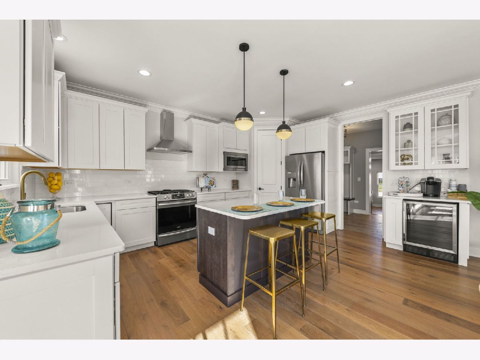
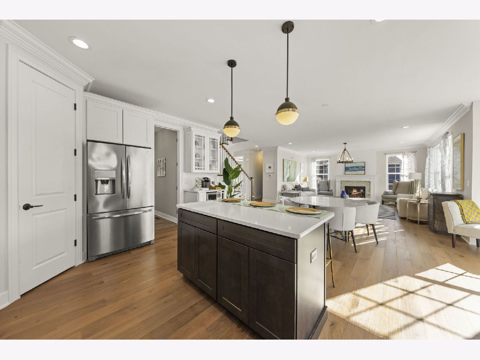
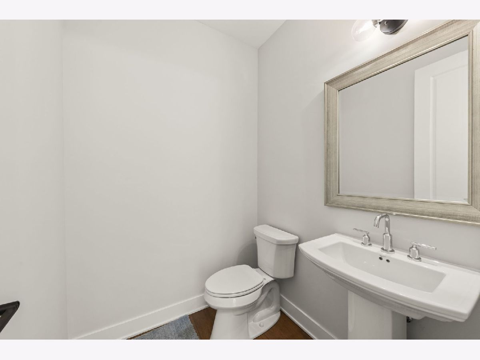
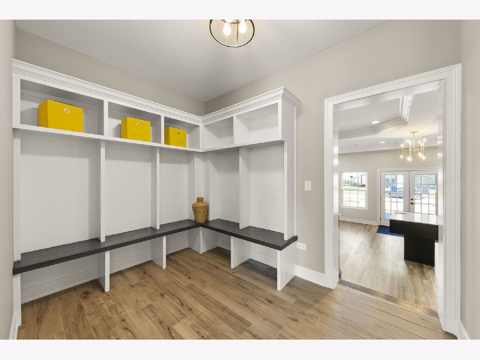
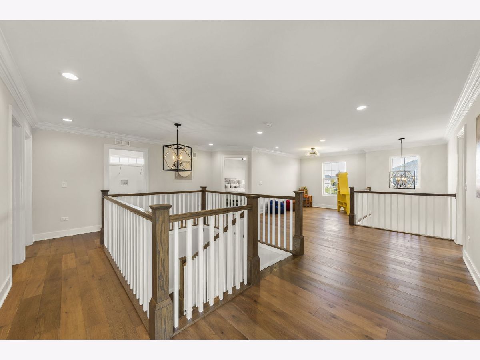
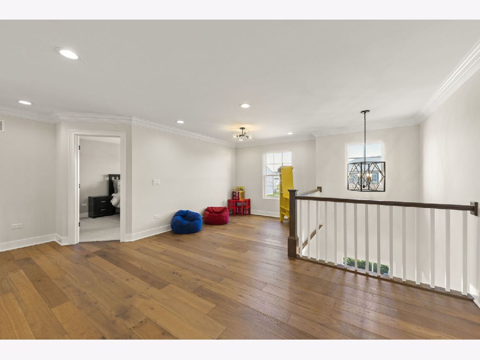
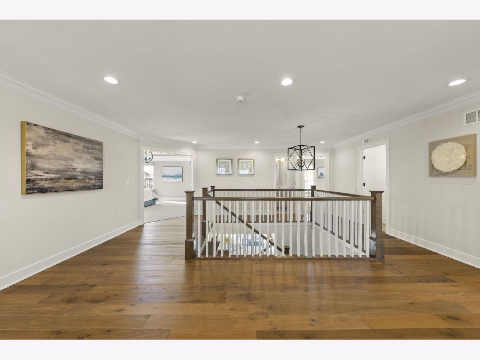
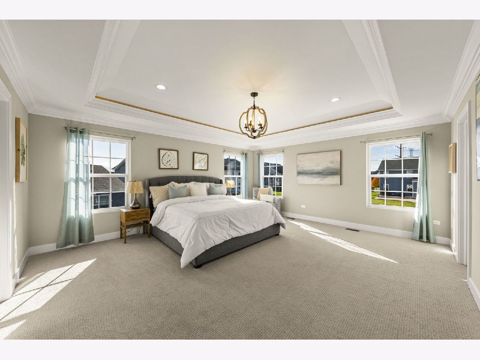
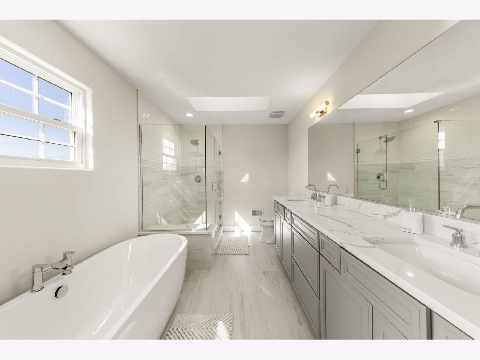
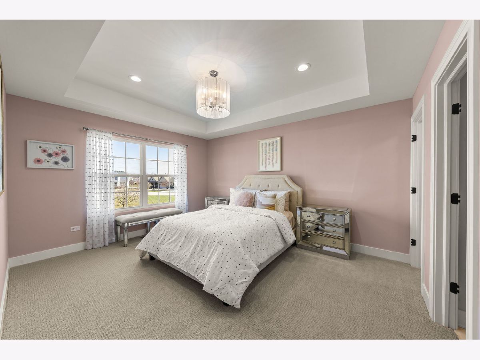
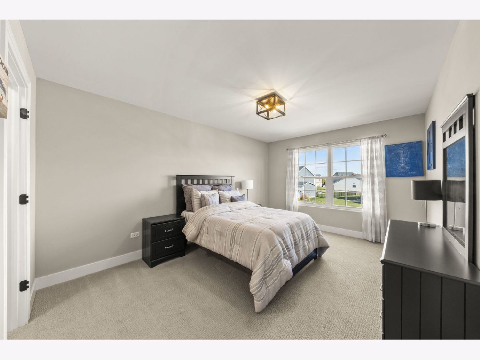
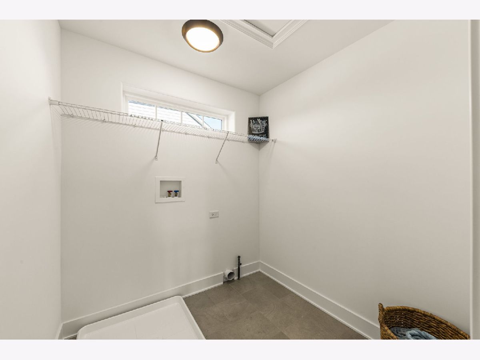
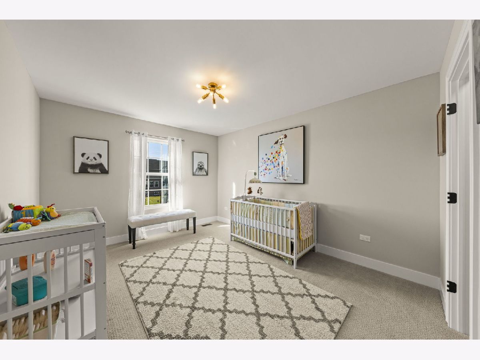
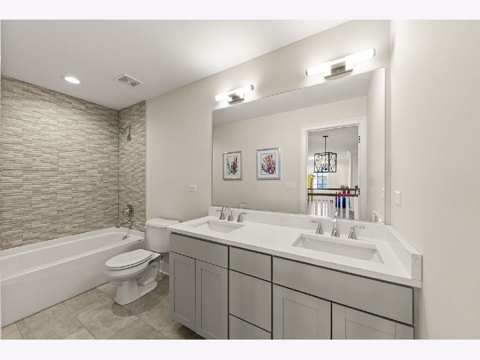
Room Specifics
Total Bedrooms: 4
Bedrooms Above Ground: 4
Bedrooms Below Ground: 0
Dimensions: —
Floor Type: —
Dimensions: —
Floor Type: —
Dimensions: —
Floor Type: —
Full Bathrooms: 3
Bathroom Amenities: —
Bathroom in Basement: 0
Rooms: —
Basement Description: —
Other Specifics
| 2 | |
| — | |
| — | |
| — | |
| — | |
| 79X147 | |
| — | |
| — | |
| — | |
| — | |
| Not in DB | |
| — | |
| — | |
| — | |
| — |
Tax History
| Year | Property Taxes |
|---|
Contact Agent
Nearby Similar Homes
Nearby Sold Comparables
Contact Agent
Listing Provided By
RE/MAX Ultimate Professionals






