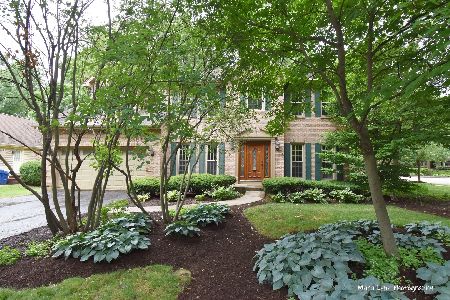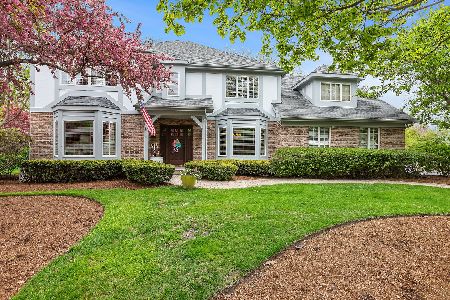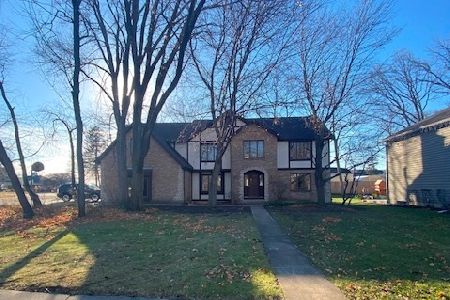2005 Red Oak Lane, St Charles, Illinois 60174
$345,000
|
Sold
|
|
| Status: | Closed |
| Sqft: | 2,594 |
| Cost/Sqft: | $139 |
| Beds: | 4 |
| Baths: | 4 |
| Year Built: | 1987 |
| Property Taxes: | $9,313 |
| Days On Market: | 2454 |
| Lot Size: | 0,29 |
Description
This one could possibly have your entire wish list! Tucked away in a tranquil neighborhood on the East side of St. Charles, you'll enjoy the tall trees that shade your large deck. Feel the warmth of the pristine/looks-like-new woodwork throughout. The era of well-built homes is obvious here! Spacious kitchen features farmhouse sink w/touch faucet, built-in high-end coffee machine, granite, stainless-steel apps, secretary, island, cabinet & walk-in pantry. Brick fireplace & wood floors accent the large family room that opens to the kitchen. Mud room helps keep the dirt, laundry, & noise away from the living area. Upstairs, master bedroom has huge walk-in closet & full bath with soaking tub, shower, & double vanity. 3 more bedrooms & full bath complete the second level. Impressive finished basement w/ enough space for pool table, rec room, custom wet-bar, & lots of storage/work shop. Other features: St. Charles schools, heated garage, wireless outdoor cameras, security system, & more!
Property Specifics
| Single Family | |
| — | |
| — | |
| 1987 | |
| Full | |
| — | |
| No | |
| 0.29 |
| Kane | |
| — | |
| 0 / Not Applicable | |
| None | |
| Public | |
| Public Sewer | |
| 10382112 | |
| 0926252055 |
Nearby Schools
| NAME: | DISTRICT: | DISTANCE: | |
|---|---|---|---|
|
Grade School
Lincoln Elementary School |
303 | — | |
|
Middle School
Wredling Middle School |
303 | Not in DB | |
|
High School
St Charles East High School |
303 | Not in DB | |
Property History
| DATE: | EVENT: | PRICE: | SOURCE: |
|---|---|---|---|
| 25 Oct, 2019 | Sold | $345,000 | MRED MLS |
| 13 Sep, 2019 | Under contract | $359,900 | MRED MLS |
| — | Last price change | $368,900 | MRED MLS |
| 16 May, 2019 | Listed for sale | $389,900 | MRED MLS |
Room Specifics
Total Bedrooms: 4
Bedrooms Above Ground: 4
Bedrooms Below Ground: 0
Dimensions: —
Floor Type: Carpet
Dimensions: —
Floor Type: Carpet
Dimensions: —
Floor Type: Carpet
Full Bathrooms: 4
Bathroom Amenities: Whirlpool,Separate Shower,Double Sink
Bathroom in Basement: 1
Rooms: Family Room,Game Room,Office
Basement Description: Partially Finished
Other Specifics
| 2 | |
| Concrete Perimeter | |
| Asphalt | |
| Deck, Porch, Hot Tub | |
| Wooded | |
| 79X151X79X150 | |
| Full | |
| Full | |
| Bar-Wet, Hardwood Floors, First Floor Laundry, Walk-In Closet(s) | |
| Range, Microwave, Dishwasher, Refrigerator | |
| Not in DB | |
| Sidewalks, Street Lights, Street Paved | |
| — | |
| — | |
| Wood Burning, Gas Starter |
Tax History
| Year | Property Taxes |
|---|---|
| 2019 | $9,313 |
Contact Agent
Nearby Similar Homes
Nearby Sold Comparables
Contact Agent
Listing Provided By
Baird & Warner - Geneva








