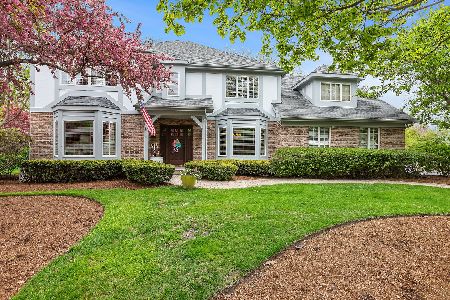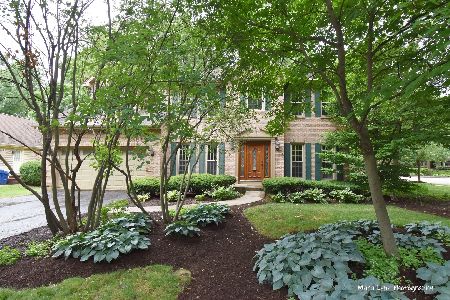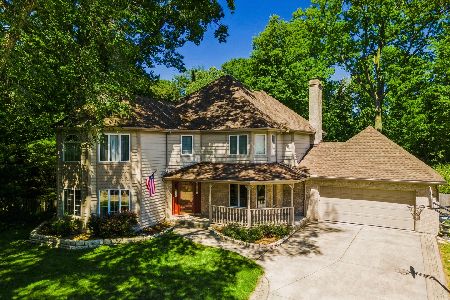2006 Red Oak Lane, St Charles, Illinois 60174
$380,000
|
Sold
|
|
| Status: | Closed |
| Sqft: | 3,727 |
| Cost/Sqft: | $101 |
| Beds: | 4 |
| Baths: | 5 |
| Year Built: | 1989 |
| Property Taxes: | $12,463 |
| Days On Market: | 2514 |
| Lot Size: | 0,30 |
Description
Simply Pristine home nestled in gorgeous secluded Surrey Woods east side~Fabulous floor plan has volume ceilings & 3727 SF on 1st & 2nd floor alone~Hardwood floors & new carpeting~lovely formal living & dining rooms offer Dentil Crown molding & bay windows~kitchen boasts Granite counters/huge seated island/double oven/trash compactor/glass tile backsplash/planning desk~stunning vaulted family room has floor to ceiling brick fireplace/skylights/catwalk above~1st floor office w/more built ins~exquisite vaulted master suite w/2 walkin closets(organizers) & amazing new vaulted bath w/granite/cherry cabinets/TRAVERTINE HEATED floors/whirlpool tub~21x15 vaulted 4th bedroom offers walkin closet/private bath/window bench w/storage(great teen/inlaw)~finished basement has half bath~exceptional 19x14 vaulted screened porch overlooks peaceful yard~3 car garage~lawn sprinkler ~Furnace/AC new 2010~Roof replaced 2006~Short sale~sold as is~experienced short sale attorney!!
Property Specifics
| Single Family | |
| — | |
| Traditional | |
| 1989 | |
| Partial | |
| — | |
| No | |
| 0.3 |
| Kane | |
| Surrey Woods | |
| 20 / Annual | |
| Other | |
| Public | |
| Public Sewer | |
| 10310175 | |
| 0926252042 |
Nearby Schools
| NAME: | DISTRICT: | DISTANCE: | |
|---|---|---|---|
|
Middle School
Wredling Middle School |
303 | Not in DB | |
|
High School
St Charles East High School |
303 | Not in DB | |
Property History
| DATE: | EVENT: | PRICE: | SOURCE: |
|---|---|---|---|
| 27 Jan, 2020 | Sold | $380,000 | MRED MLS |
| 5 Nov, 2019 | Under contract | $375,000 | MRED MLS |
| — | Last price change | $385,000 | MRED MLS |
| 16 Mar, 2019 | Listed for sale | $429,000 | MRED MLS |
Room Specifics
Total Bedrooms: 4
Bedrooms Above Ground: 4
Bedrooms Below Ground: 0
Dimensions: —
Floor Type: Carpet
Dimensions: —
Floor Type: Carpet
Dimensions: —
Floor Type: Carpet
Full Bathrooms: 5
Bathroom Amenities: Whirlpool,Separate Shower,Double Sink
Bathroom in Basement: 1
Rooms: Exercise Room,Foyer,Mud Room,Deck,Screened Porch,Recreation Room,Den
Basement Description: Finished,Crawl
Other Specifics
| 3 | |
| Concrete Perimeter | |
| Asphalt | |
| Deck, Porch, Porch Screened, Storms/Screens | |
| Landscaped,Wooded | |
| 100X130 | |
| Unfinished | |
| Full | |
| Vaulted/Cathedral Ceilings, Skylight(s), Hardwood Floors, Heated Floors, First Floor Laundry | |
| Double Oven, Microwave, Dishwasher, Refrigerator, Trash Compactor, Cooktop, Built-In Oven | |
| Not in DB | |
| Street Lights, Street Paved | |
| — | |
| — | |
| Wood Burning, Attached Fireplace Doors/Screen, Gas Log, Gas Starter |
Tax History
| Year | Property Taxes |
|---|---|
| 2020 | $12,463 |
Contact Agent
Nearby Similar Homes
Nearby Sold Comparables
Contact Agent
Listing Provided By
Coldwell Banker Residential









