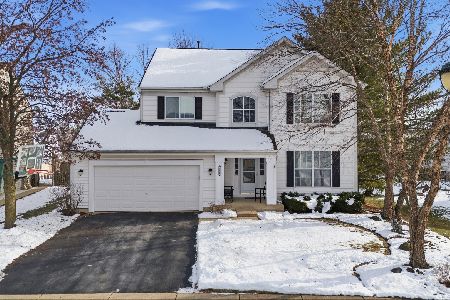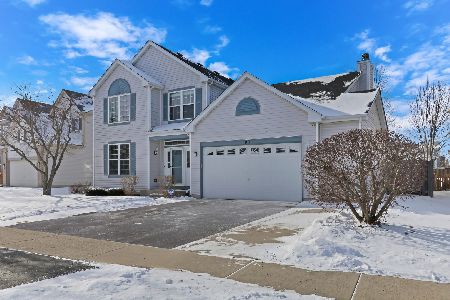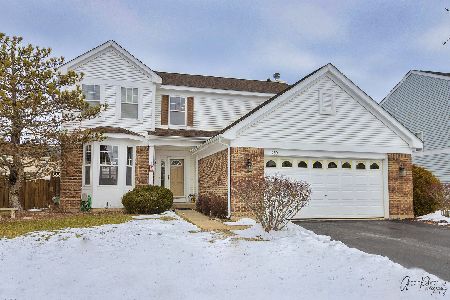2005 Sparrow Circle, Round Lake, Illinois 60073
$215,000
|
Sold
|
|
| Status: | Closed |
| Sqft: | 1,796 |
| Cost/Sqft: | $122 |
| Beds: | 3 |
| Baths: | 2 |
| Year Built: | 1999 |
| Property Taxes: | $7,784 |
| Days On Market: | 2365 |
| Lot Size: | 0,25 |
Description
Beautiful home, wonderful location, quiet cul-de-sac, fully fenced premium lot with gorgeous mature landscaping, huge deck for outdoor entertaining! Just minutes to Big Hollow school, parks, bike trail and disc golf course. Beautiful hardwood floors, formal dining room with custom moldings, bay window and tray ceiling, family room with fireplace, large eat-in kitchen has desk/work station area, bay breakfast area with French door to the deck, all newer SS appliances, fridge in finished basement stays too. 1st floor laundry. 3 large bedrooms plus a loft! Master bedroom has a full wall of closets plus a walk-in. Finished basement has rec area. Garage with shelving and cabinets for storage. This is a great home for relaxing or entertaining! One year home warranty included! Also, sellers are offering a $4500 credit at closing (could be used toward converting the master walk-in closet into a master bath) or whatever buyers wish!
Property Specifics
| Single Family | |
| — | |
| Traditional | |
| 1999 | |
| Partial | |
| COTTONWOOD | |
| No | |
| 0.25 |
| Lake | |
| Valley Lakes | |
| 375 / Annual | |
| None | |
| Public | |
| Public Sewer | |
| 10471837 | |
| 05251030040000 |
Nearby Schools
| NAME: | DISTRICT: | DISTANCE: | |
|---|---|---|---|
|
Grade School
Big Hollow Elementary School |
38 | — | |
|
High School
Grant Community High School |
124 | Not in DB | |
Property History
| DATE: | EVENT: | PRICE: | SOURCE: |
|---|---|---|---|
| 10 Jul, 2009 | Sold | $197,000 | MRED MLS |
| 27 May, 2009 | Under contract | $199,900 | MRED MLS |
| — | Last price change | $209,900 | MRED MLS |
| 27 Feb, 2009 | Listed for sale | $209,900 | MRED MLS |
| 13 Nov, 2019 | Sold | $215,000 | MRED MLS |
| 8 Oct, 2019 | Under contract | $219,000 | MRED MLS |
| 2 Aug, 2019 | Listed for sale | $219,000 | MRED MLS |
Room Specifics
Total Bedrooms: 3
Bedrooms Above Ground: 3
Bedrooms Below Ground: 0
Dimensions: —
Floor Type: Carpet
Dimensions: —
Floor Type: Carpet
Full Bathrooms: 2
Bathroom Amenities: —
Bathroom in Basement: 0
Rooms: Eating Area,Loft,Recreation Room
Basement Description: Finished
Other Specifics
| 2 | |
| — | |
| Asphalt | |
| Deck | |
| Cul-De-Sac,Fenced Yard,Mature Trees | |
| 42X121X137X143 | |
| — | |
| None | |
| Hardwood Floors, First Floor Laundry | |
| Range, Microwave, Dishwasher, Refrigerator, Washer, Dryer | |
| Not in DB | |
| Sidewalks | |
| — | |
| — | |
| Attached Fireplace Doors/Screen, Gas Log |
Tax History
| Year | Property Taxes |
|---|---|
| 2009 | $6,220 |
| 2019 | $7,784 |
Contact Agent
Nearby Similar Homes
Nearby Sold Comparables
Contact Agent
Listing Provided By
CENTURY 21 Roberts & Andrews








