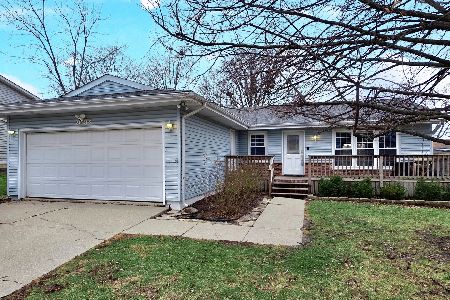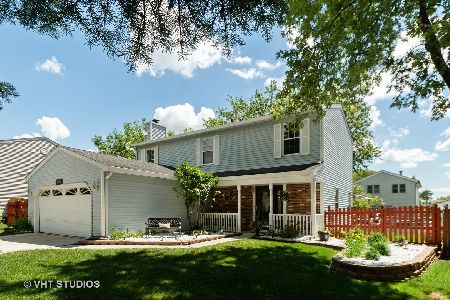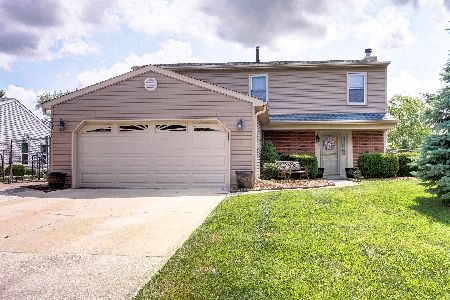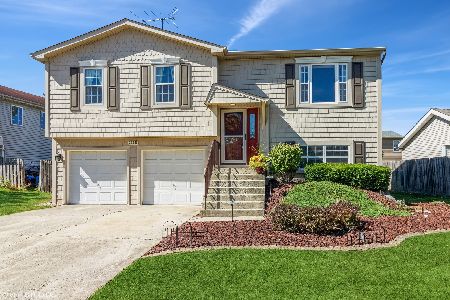20059 Rosewood Drive, Frankfort, Illinois 60423
$295,000
|
Sold
|
|
| Status: | Closed |
| Sqft: | 1,150 |
| Cost/Sqft: | $243 |
| Beds: | 3 |
| Baths: | 2 |
| Year Built: | 1976 |
| Property Taxes: | $5,758 |
| Days On Market: | 1699 |
| Lot Size: | 0,19 |
Description
Look no further because this is it! Don't miss this beautifully updated bi-level in Lincoln Way East school district! The open floor plan features gorgeous wood laminate flooring and tons of natural light through large bay windows. Enjoy meals in the chef's kitchen with dark cabinetry, granite counters, crisp white subway tile backsplash, stainless steel appliances and large island. There are also 3 generously-sized bedrooms and an updated full bath with granite counters and double sinks. The walk-out lower level boasts a versatile family room, another remodeled bath, huge laundry/mud room and garage access. Outside, enjoy sunny days on the patio or cool nights by the firepit. The private yard is fully-fenced with mature trees, new landscaping plus shed for extra storage. Great location, just blocks from shops, restaurants, golf course, parks, schools and everything Frankfort has to offer. Come see today!
Property Specifics
| Single Family | |
| — | |
| Bi-Level | |
| 1976 | |
| None | |
| — | |
| No | |
| 0.19 |
| Will | |
| Frankfort Square | |
| 0 / Not Applicable | |
| None | |
| Community Well | |
| Public Sewer | |
| 11093175 | |
| 1909142040360000 |
Nearby Schools
| NAME: | DISTRICT: | DISTANCE: | |
|---|---|---|---|
|
Grade School
Frankfort Square Elementary Scho |
161 | — | |
|
Middle School
Walker Intermediate School |
161 | Not in DB | |
|
High School
Lincoln-way East High School |
210 | Not in DB | |
Property History
| DATE: | EVENT: | PRICE: | SOURCE: |
|---|---|---|---|
| 21 Dec, 2015 | Sold | $137,500 | MRED MLS |
| 11 Dec, 2015 | Under contract | $134,900 | MRED MLS |
| — | Last price change | $144,900 | MRED MLS |
| 5 Oct, 2015 | Listed for sale | $144,900 | MRED MLS |
| 26 May, 2016 | Sold | $237,900 | MRED MLS |
| 29 Apr, 2016 | Under contract | $237,900 | MRED MLS |
| 21 Apr, 2016 | Listed for sale | $237,900 | MRED MLS |
| 30 Jun, 2021 | Sold | $295,000 | MRED MLS |
| 31 May, 2021 | Under contract | $279,000 | MRED MLS |
| 28 May, 2021 | Listed for sale | $279,000 | MRED MLS |
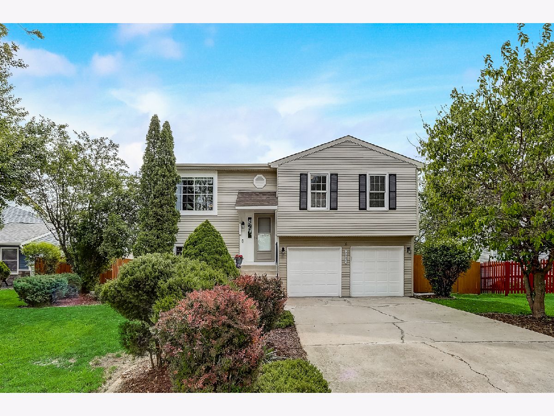
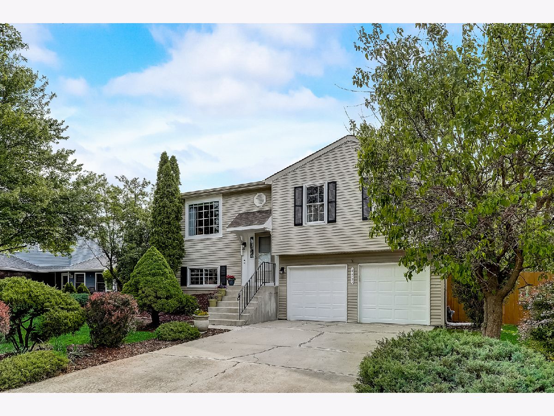
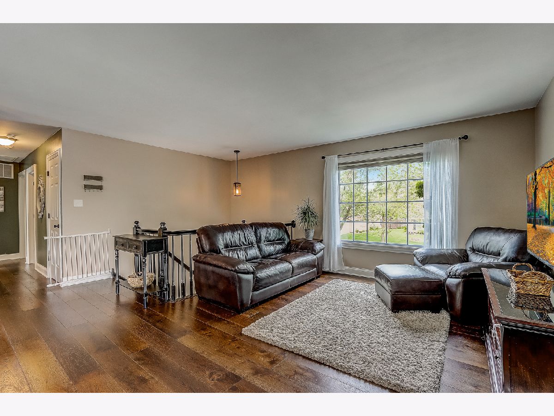
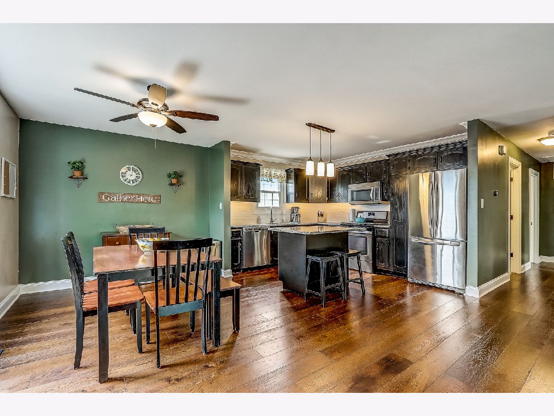
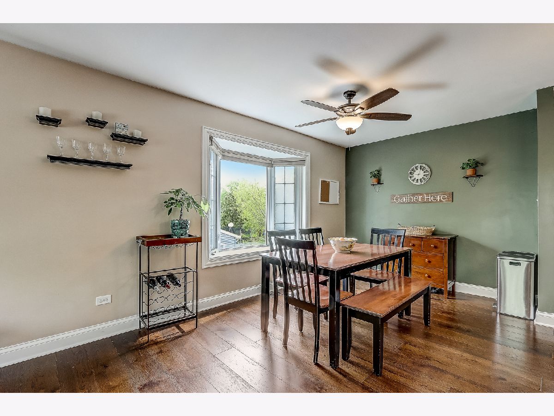
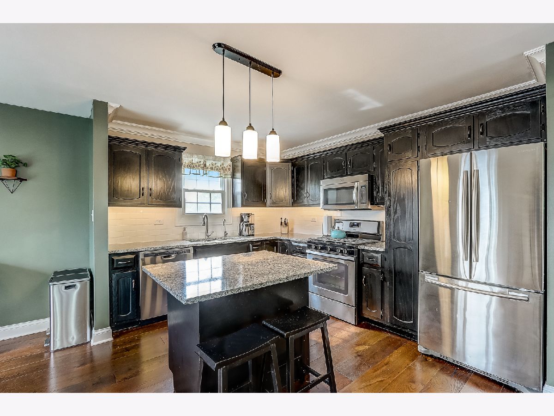

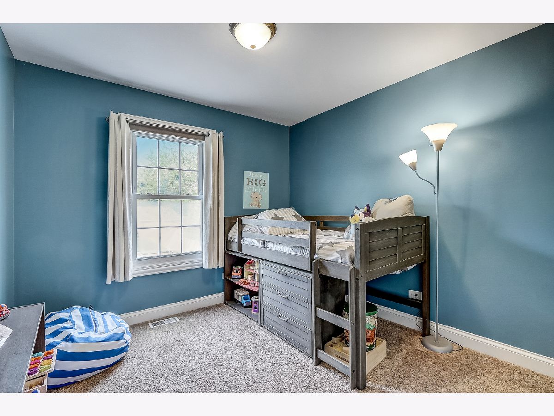
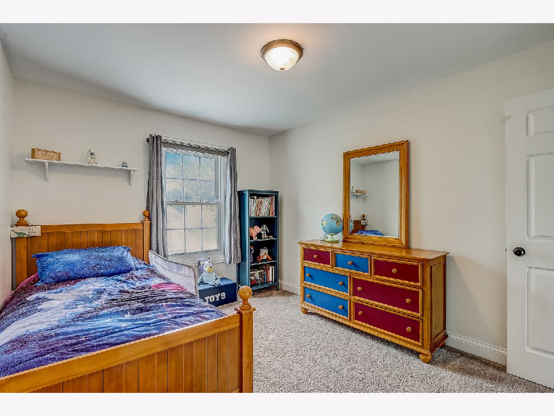
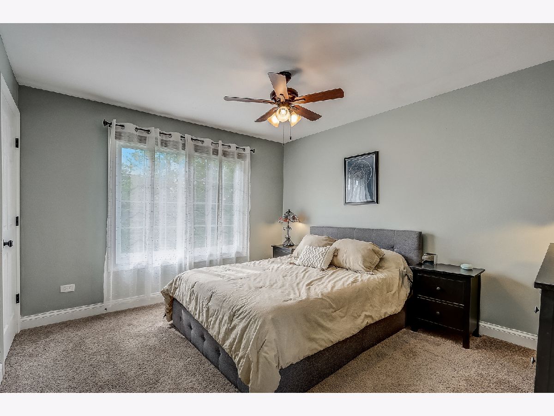
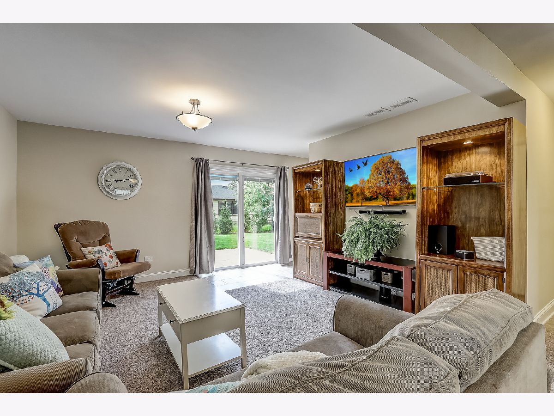
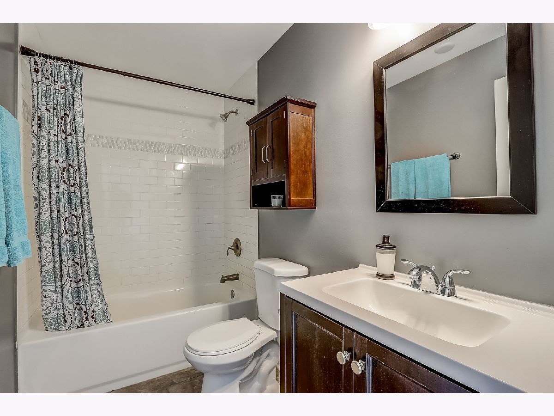
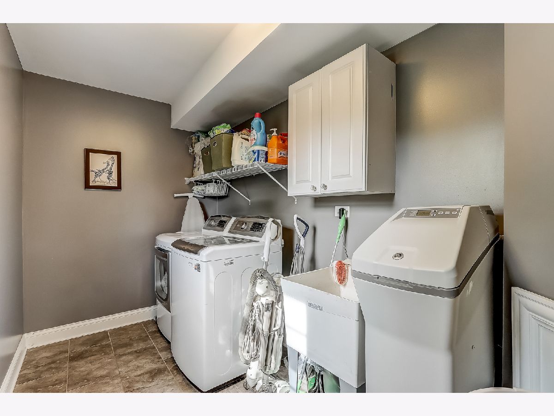
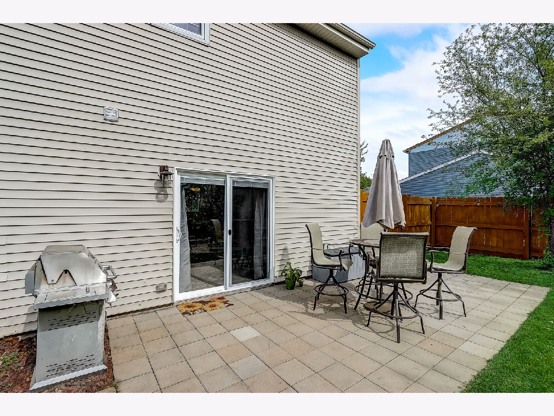
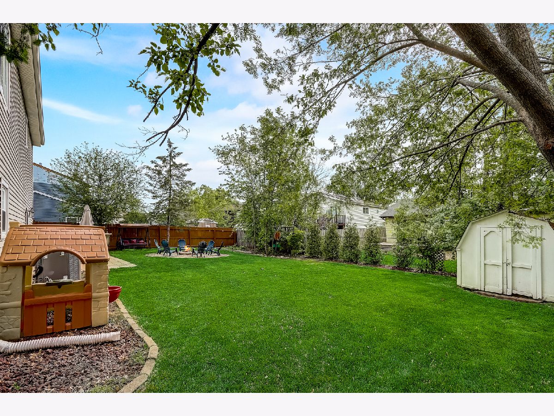
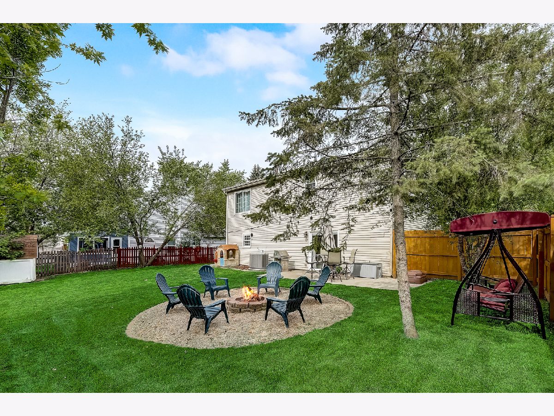
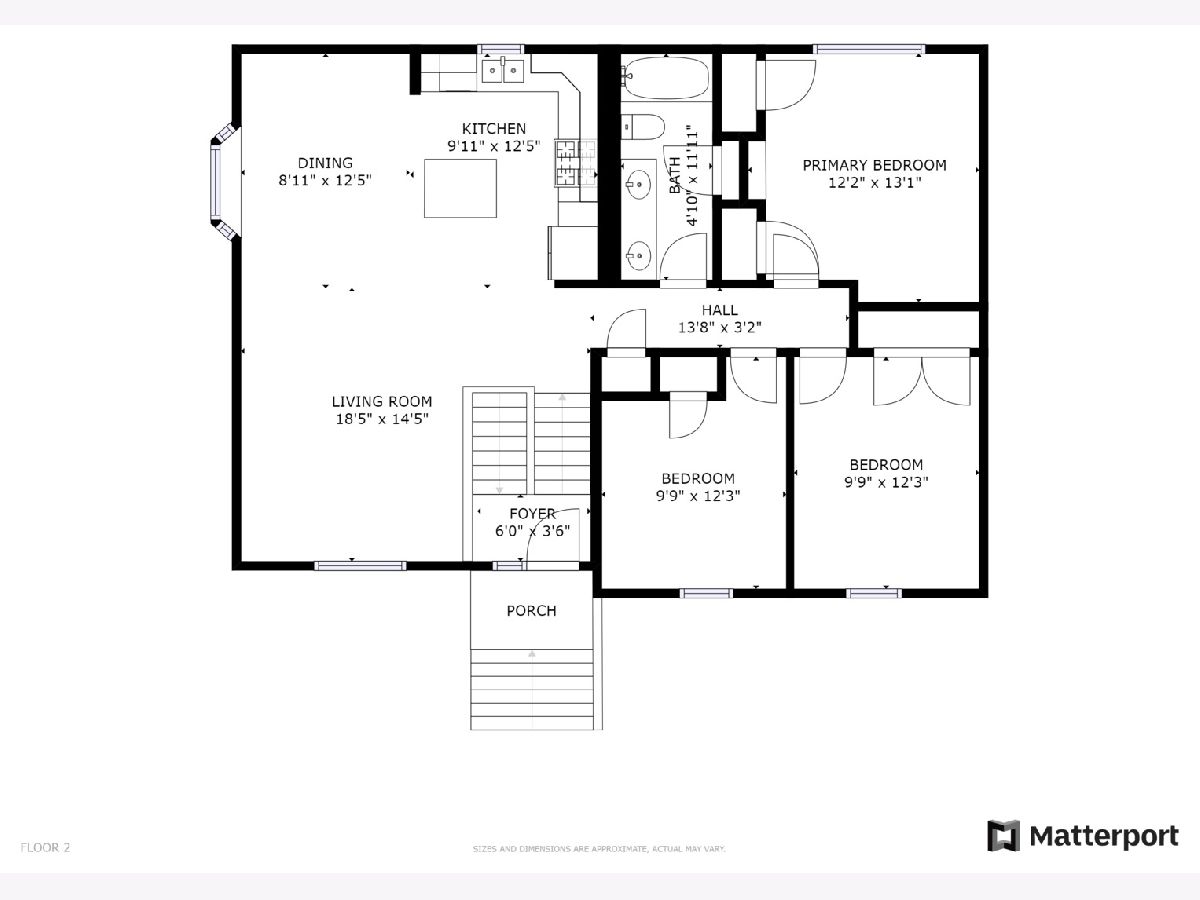
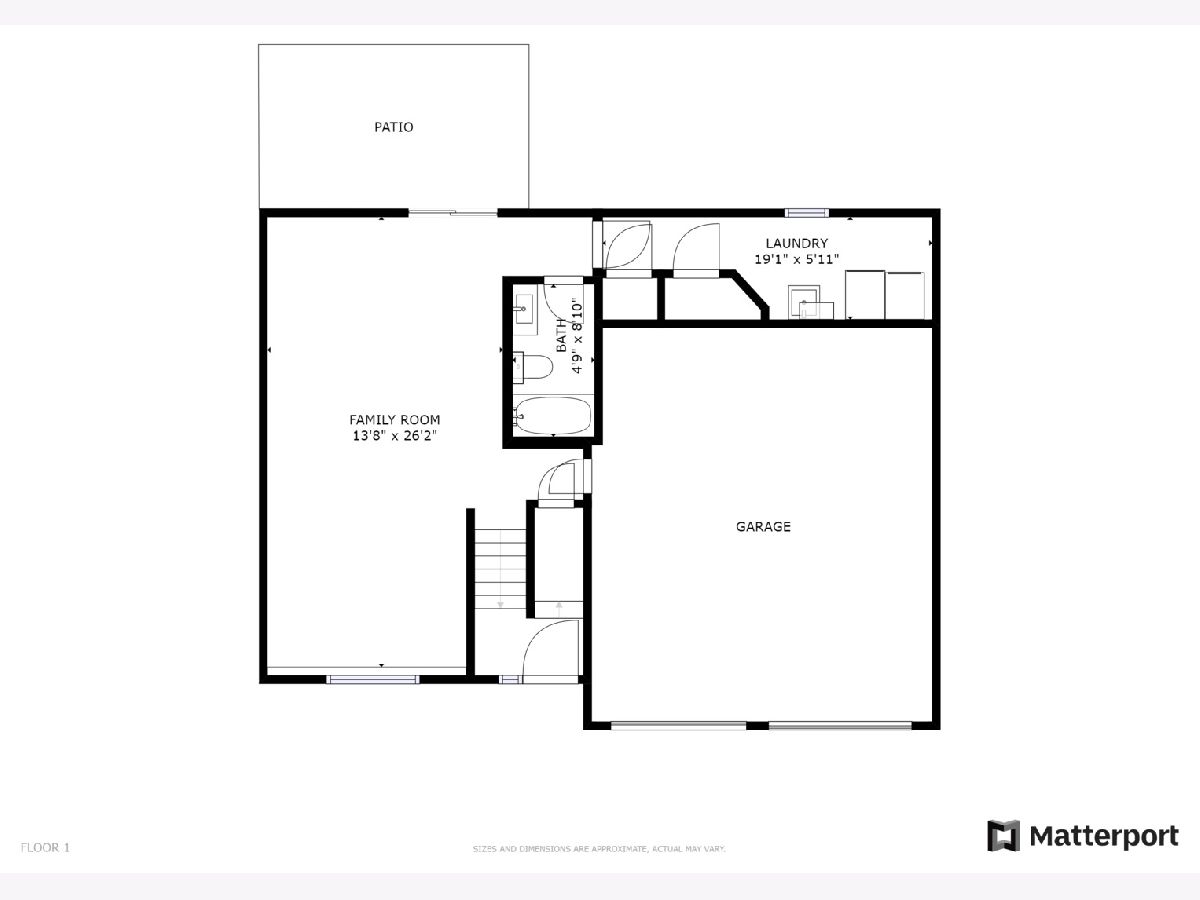
Room Specifics
Total Bedrooms: 3
Bedrooms Above Ground: 3
Bedrooms Below Ground: 0
Dimensions: —
Floor Type: Carpet
Dimensions: —
Floor Type: Carpet
Full Bathrooms: 2
Bathroom Amenities: Double Sink
Bathroom in Basement: 0
Rooms: Utility Room-Lower Level
Basement Description: None
Other Specifics
| 2 | |
| Concrete Perimeter | |
| Concrete | |
| Patio, Porch, Storms/Screens, Fire Pit | |
| — | |
| 8332 | |
| Unfinished | |
| None | |
| Wood Laminate Floors, First Floor Bedroom, First Floor Full Bath | |
| Range, Microwave, Dishwasher, Refrigerator, Stainless Steel Appliance(s), Water Purifier Owned, Water Softener Owned | |
| Not in DB | |
| Park, Tennis Court(s), Curbs, Sidewalks, Street Paved | |
| — | |
| — | |
| — |
Tax History
| Year | Property Taxes |
|---|---|
| 2015 | $5,051 |
| 2021 | $5,758 |
Contact Agent
Nearby Similar Homes
Nearby Sold Comparables
Contact Agent
Listing Provided By
Redfin Corporation



