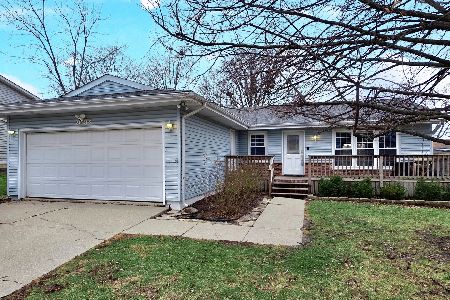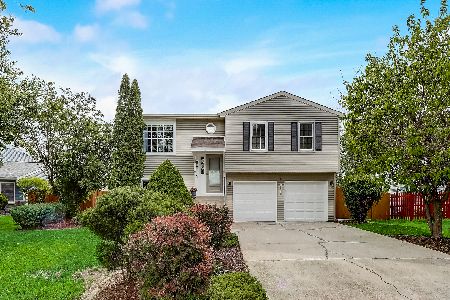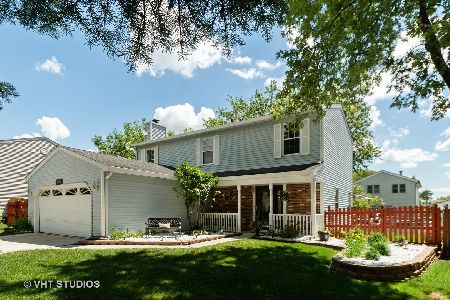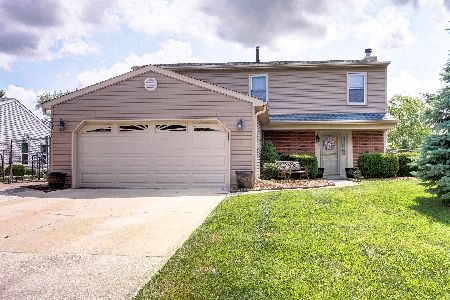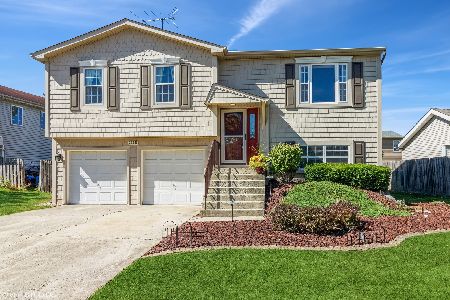20059 Rosewood Drive, Frankfort, Illinois 60423
$237,900
|
Sold
|
|
| Status: | Closed |
| Sqft: | 1,700 |
| Cost/Sqft: | $140 |
| Beds: | 3 |
| Baths: | 2 |
| Year Built: | 1976 |
| Property Taxes: | $5,051 |
| Days On Market: | 3562 |
| Lot Size: | 0,19 |
Description
WOW! Absolutely gorgeous re-imagination of space and design brings this to the table for one lucky buyer! Fabulous open concept main level living areas featuring new wide plank dark wood flooring, dark kitchen cabinets w/elegant gray/white granite and subway tile backsplash, new stainless steel appliances. Sunny boxed bow window in eating area. Amazing brand new main level bathroom w/tall dual sink granite topped vanity, subway tile w/charming border, tile floor. New white doors and trim throughout. Master bedroom w/2 closets and TV niche with built in electric/cable for wall mount TV. New lighting and new carpeting throughout. Lower level boast great big open family room and a brand new full bath w/granite, subway tile & cool border. Huge laundry/storage room is all new, including updated electric/panel and new furnace. Fresh and clean garage all drywalled and painted. Oversized garden shed for extra storage. You're going to want to see this quickly - call for your appointment NOW!
Property Specifics
| Single Family | |
| — | |
| Bi-Level | |
| 1976 | |
| None | |
| — | |
| No | |
| 0.19 |
| Will | |
| — | |
| 0 / Not Applicable | |
| None | |
| Public | |
| Public Sewer | |
| 09204701 | |
| 1909142040360000 |
Property History
| DATE: | EVENT: | PRICE: | SOURCE: |
|---|---|---|---|
| 21 Dec, 2015 | Sold | $137,500 | MRED MLS |
| 11 Dec, 2015 | Under contract | $134,900 | MRED MLS |
| — | Last price change | $144,900 | MRED MLS |
| 5 Oct, 2015 | Listed for sale | $144,900 | MRED MLS |
| 26 May, 2016 | Sold | $237,900 | MRED MLS |
| 29 Apr, 2016 | Under contract | $237,900 | MRED MLS |
| 21 Apr, 2016 | Listed for sale | $237,900 | MRED MLS |
| 30 Jun, 2021 | Sold | $295,000 | MRED MLS |
| 31 May, 2021 | Under contract | $279,000 | MRED MLS |
| 28 May, 2021 | Listed for sale | $279,000 | MRED MLS |
Room Specifics
Total Bedrooms: 3
Bedrooms Above Ground: 3
Bedrooms Below Ground: 0
Dimensions: —
Floor Type: Carpet
Dimensions: —
Floor Type: Carpet
Full Bathrooms: 2
Bathroom Amenities: Double Sink
Bathroom in Basement: 0
Rooms: Utility Room-Lower Level
Basement Description: None
Other Specifics
| 2 | |
| — | |
| Concrete | |
| — | |
| — | |
| 80 X 125 | |
| — | |
| None | |
| Hardwood Floors | |
| Range, Microwave, Dishwasher, Refrigerator, Stainless Steel Appliance(s) | |
| Not in DB | |
| Sidewalks, Street Lights, Street Paved | |
| — | |
| — | |
| — |
Tax History
| Year | Property Taxes |
|---|---|
| 2015 | $5,051 |
| 2021 | $5,758 |
Contact Agent
Nearby Similar Homes
Nearby Sold Comparables
Contact Agent
Listing Provided By
RE/MAX 10



