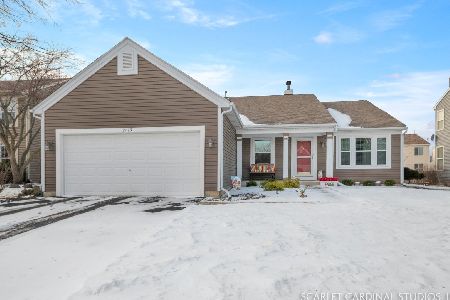2006 Conway Lane, Aurora, Illinois 60503
$275,000
|
Sold
|
|
| Status: | Closed |
| Sqft: | 1,585 |
| Cost/Sqft: | $167 |
| Beds: | 3 |
| Baths: | 3 |
| Year Built: | 1998 |
| Property Taxes: | $6,817 |
| Days On Market: | 2766 |
| Lot Size: | 0,17 |
Description
Welcome home to this UPDATED 4 bedroom, 3 bathroom, 2 car RANCH with full finished basement. Gleaming custom cherry hardwood flooring & vaulted ceiling. New carpet (coming July 17th) in bedrooms. HUGE kitchen has been updated with cherry cabinets, granite counter tops, and stainless steel appliances (2015). Large eat-in area and surprise storage wall can be used for home office or pantry. Master bedroom suite features tray ceiling, walk-in closet & full bath. Main floor has 2 more bedrooms, another full bath. Upstairs bathrooms feature blue-tooth speaker ceiling fans! Convenient first floor laundry room. Full finished basement features massive 4th bedroom and third full bath. Enjoy your favorite movies w/ 5.1 surround sounds speakers in the rec room! Recessed lighting and smart storage throughout. Plenty of room in the unfinished area w/ work bench & peg board, extra cabinet space & built in shelving units. Save w/ '08 IL Energy Co. high efficiency siding & windows.
Property Specifics
| Single Family | |
| — | |
| Ranch | |
| 1998 | |
| Full | |
| — | |
| No | |
| 0.17 |
| Kendall | |
| Summerlin | |
| 225 / Annual | |
| None | |
| Public | |
| Public Sewer | |
| 10014575 | |
| 0301178014 |
Nearby Schools
| NAME: | DISTRICT: | DISTANCE: | |
|---|---|---|---|
|
Grade School
The Wheatlands Elementary School |
308 | — | |
|
Middle School
Bednarcik Junior High School |
308 | Not in DB | |
|
High School
Oswego East High School |
308 | Not in DB | |
Property History
| DATE: | EVENT: | PRICE: | SOURCE: |
|---|---|---|---|
| 27 Aug, 2018 | Sold | $275,000 | MRED MLS |
| 15 Jul, 2018 | Under contract | $265,000 | MRED MLS |
| 11 Jul, 2018 | Listed for sale | $265,000 | MRED MLS |
Room Specifics
Total Bedrooms: 4
Bedrooms Above Ground: 3
Bedrooms Below Ground: 1
Dimensions: —
Floor Type: Carpet
Dimensions: —
Floor Type: Hardwood
Dimensions: —
Floor Type: Carpet
Full Bathrooms: 3
Bathroom Amenities: Separate Shower,Double Sink
Bathroom in Basement: 1
Rooms: Recreation Room
Basement Description: Finished
Other Specifics
| 2 | |
| Concrete Perimeter | |
| Asphalt | |
| Deck, Porch, Storms/Screens | |
| — | |
| 65 X 112.5 | |
| Unfinished | |
| Full | |
| Vaulted/Cathedral Ceilings, Hardwood Floors, First Floor Bedroom, First Floor Laundry | |
| Range, Microwave, Dishwasher, Refrigerator, Washer, Dryer, Disposal, Stainless Steel Appliance(s) | |
| Not in DB | |
| Sidewalks, Street Lights, Street Paved | |
| — | |
| — | |
| — |
Tax History
| Year | Property Taxes |
|---|---|
| 2018 | $6,817 |
Contact Agent
Nearby Similar Homes
Nearby Sold Comparables
Contact Agent
Listing Provided By
Charles Rutenberg Realty of IL










