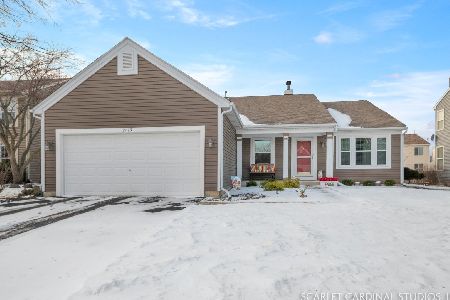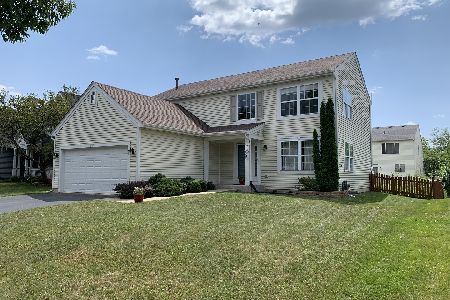1965 Eastwick Lane, Aurora, Illinois 60503
$275,000
|
Sold
|
|
| Status: | Closed |
| Sqft: | 2,293 |
| Cost/Sqft: | $120 |
| Beds: | 4 |
| Baths: | 3 |
| Year Built: | 2000 |
| Property Taxes: | $8,574 |
| Days On Market: | 2562 |
| Lot Size: | 0,17 |
Description
Light, bright and open! This beautiful 4 bedroom home has been freshly painted throughout inside. Soaring 2 story foyer opens to the huge living and dining rooms. Wonderful kitchen with maple cabinets, new all stainless appliances, (2017) New Gorgeous granite counters with room for bar stools (2016), pantry closet and large eat in area make this the perfect "heart of the home". Sun fills the space from sliding glass doors overlooking beautiful outdoor patio and fenced in yard! Large family room that is open to the kitchen is perfect for entertaining w/ fireplace, and surround sound wiring. 1st floor mudroom right off garage! Fabulous master suite with ceiling fan, roomy walk in closet & en suite bath featuring dual sinks and separate soaking tub! 3 additional bedrooms with great closet space! Full basement! White trim and doors throughout! Charming front porch! NEW SIDING AND ROOF 2018!! Walk to incredible park! Bus stop is steps away! Welcome Home!
Property Specifics
| Single Family | |
| — | |
| Traditional | |
| 2000 | |
| Full | |
| — | |
| No | |
| 0.17 |
| Kendall | |
| Summerlin | |
| 225 / Annual | |
| Other | |
| Lake Michigan | |
| Public Sewer | |
| 10260543 | |
| 0301178022 |
Nearby Schools
| NAME: | DISTRICT: | DISTANCE: | |
|---|---|---|---|
|
Grade School
The Wheatlands Elementary School |
308 | — | |
|
Middle School
Bednarcik Junior High School |
308 | Not in DB | |
|
High School
Oswego East High School |
308 | Not in DB | |
Property History
| DATE: | EVENT: | PRICE: | SOURCE: |
|---|---|---|---|
| 24 Apr, 2015 | Sold | $215,000 | MRED MLS |
| 16 Mar, 2015 | Under contract | $219,900 | MRED MLS |
| — | Last price change | $230,000 | MRED MLS |
| 20 Jun, 2014 | Listed for sale | $234,900 | MRED MLS |
| 15 Mar, 2019 | Sold | $275,000 | MRED MLS |
| 5 Feb, 2019 | Under contract | $274,900 | MRED MLS |
| 31 Jan, 2019 | Listed for sale | $274,900 | MRED MLS |
Room Specifics
Total Bedrooms: 4
Bedrooms Above Ground: 4
Bedrooms Below Ground: 0
Dimensions: —
Floor Type: Carpet
Dimensions: —
Floor Type: Carpet
Dimensions: —
Floor Type: Carpet
Full Bathrooms: 3
Bathroom Amenities: Separate Shower,Double Sink,Garden Tub
Bathroom in Basement: 0
Rooms: Breakfast Room
Basement Description: Unfinished
Other Specifics
| 2 | |
| — | |
| Asphalt | |
| — | |
| — | |
| 67X116 | |
| — | |
| Full | |
| Vaulted/Cathedral Ceilings, First Floor Laundry, Walk-In Closet(s) | |
| Range, Microwave, Dishwasher, Refrigerator, Disposal, Stainless Steel Appliance(s) | |
| Not in DB | |
| Sidewalks, Street Lights, Street Paved | |
| — | |
| — | |
| Gas Log |
Tax History
| Year | Property Taxes |
|---|---|
| 2015 | $8,123 |
| 2019 | $8,574 |
Contact Agent
Nearby Similar Homes
Nearby Sold Comparables
Contact Agent
Listing Provided By
Keller Williams Infinity











