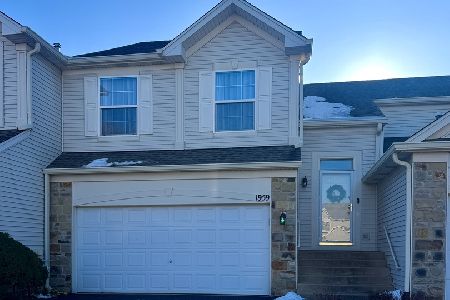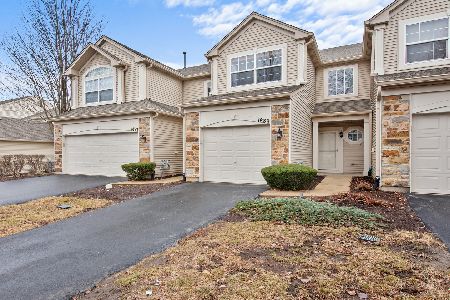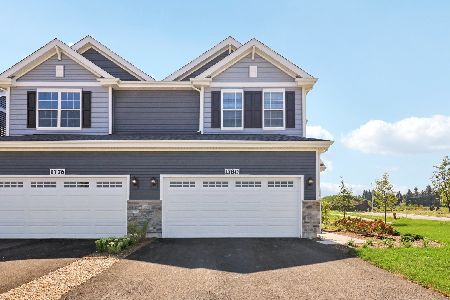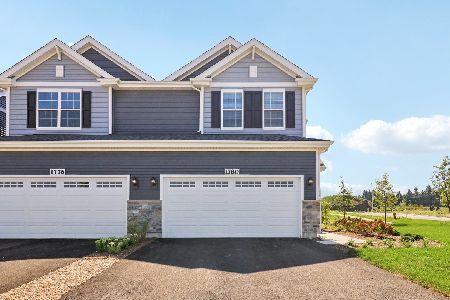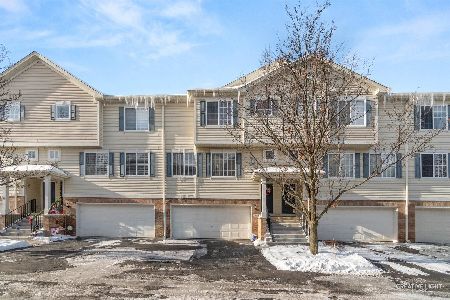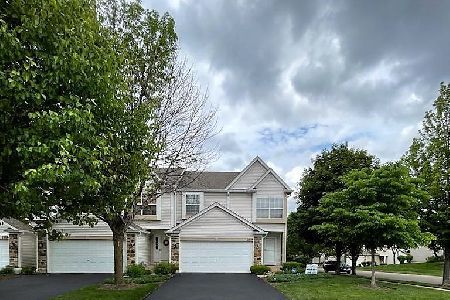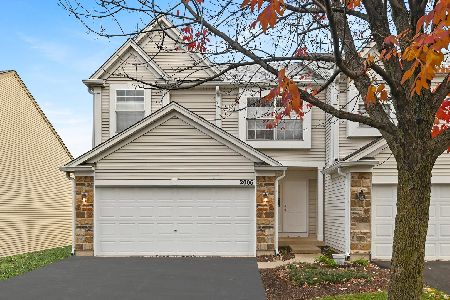2006 Misty Ridge Lane, Aurora, Illinois 60503
$115,530
|
Sold
|
|
| Status: | Closed |
| Sqft: | 1,725 |
| Cost/Sqft: | $70 |
| Beds: | 2 |
| Baths: | 2 |
| Year Built: | 2001 |
| Property Taxes: | $5,405 |
| Days On Market: | 4552 |
| Lot Size: | 0,00 |
Description
Dover Model end unit with open living plan. Vaulted ceilings with large kitchen and eating area. Loft and Master upstairs. 2nd BR, bath and family room on lower. This is a Fannie Mae HomePath property! Purchase for as little as 5% down. Property approved for HomePath Mortgage/ HomePath Renovation financing. See HomePath website for more details.
Property Specifics
| Condos/Townhomes | |
| 3 | |
| — | |
| 2001 | |
| Walkout | |
| — | |
| No | |
| — |
| Kendall | |
| — | |
| 135 / Monthly | |
| Insurance,Exterior Maintenance,Lawn Care,Snow Removal | |
| Public | |
| Public Sewer | |
| 08413160 | |
| 0301260010 |
Property History
| DATE: | EVENT: | PRICE: | SOURCE: |
|---|---|---|---|
| 22 May, 2014 | Sold | $115,530 | MRED MLS |
| 21 Mar, 2014 | Under contract | $121,000 | MRED MLS |
| — | Last price change | $126,900 | MRED MLS |
| 5 Aug, 2013 | Listed for sale | $126,900 | MRED MLS |
| 4 Feb, 2022 | Sold | $233,000 | MRED MLS |
| 4 Dec, 2021 | Under contract | $234,900 | MRED MLS |
| 2 Nov, 2021 | Listed for sale | $234,900 | MRED MLS |
Room Specifics
Total Bedrooms: 2
Bedrooms Above Ground: 2
Bedrooms Below Ground: 0
Dimensions: —
Floor Type: Carpet
Full Bathrooms: 2
Bathroom Amenities: —
Bathroom in Basement: 1
Rooms: Eating Area,Loft,Utility Room-Lower Level
Basement Description: Finished
Other Specifics
| 2 | |
| Concrete Perimeter | |
| Asphalt | |
| — | |
| — | |
| COMMON | |
| — | |
| Full | |
| — | |
| — | |
| Not in DB | |
| — | |
| — | |
| — | |
| — |
Tax History
| Year | Property Taxes |
|---|---|
| 2014 | $5,405 |
| 2022 | $6,121 |
Contact Agent
Nearby Similar Homes
Nearby Sold Comparables
Contact Agent
Listing Provided By
Ryan Hill Realty, LLC

