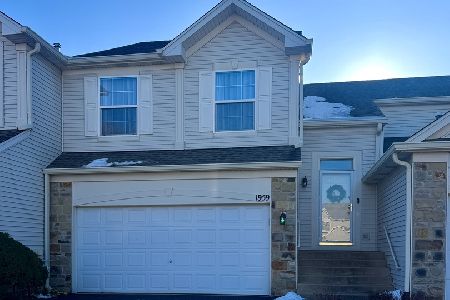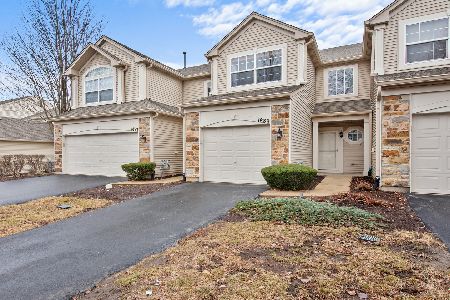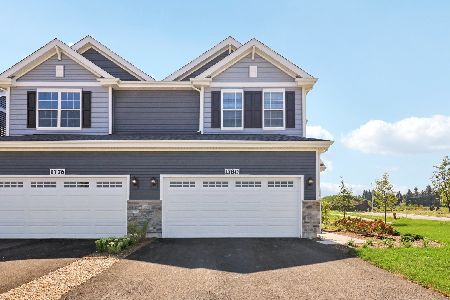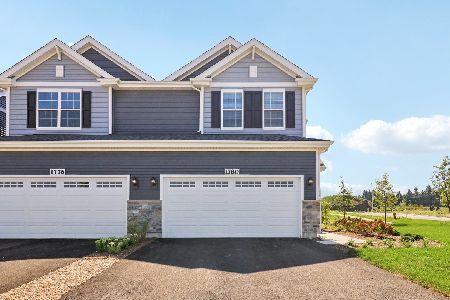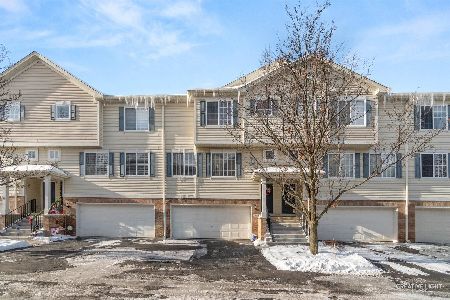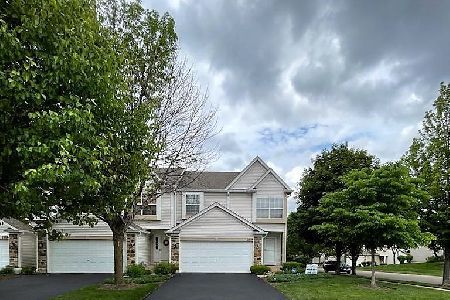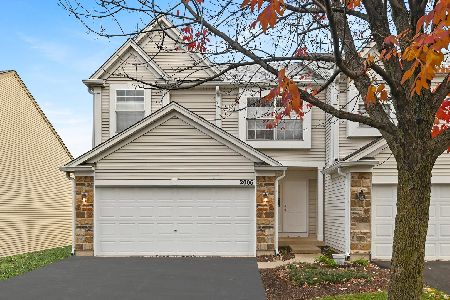2014 Misty Ridge Lane, Aurora, Illinois 60503
$165,000
|
Sold
|
|
| Status: | Closed |
| Sqft: | 1,725 |
| Cost/Sqft: | $101 |
| Beds: | 3 |
| Baths: | 2 |
| Year Built: | 2001 |
| Property Taxes: | $5,411 |
| Days On Market: | 4243 |
| Lot Size: | 0,00 |
Description
This end unit boasts a host of great features: 3 bedrooms, an upgraded kitchen with refinished hardwood floors, new carpet and fresh paint. The master bedroom has vaulted ceilings and a walk-in closet. Additional space in the basement can serve as an office, living room, or playroom. Additional storage, both overhead and cabinetry, can be found in the garage. A must see with 2nd story deck and a patio
Property Specifics
| Condos/Townhomes | |
| 2 | |
| — | |
| 2001 | |
| Full,Walkout | |
| DOVER | |
| No | |
| — |
| Kendall | |
| Misty Creek | |
| 162 / Monthly | |
| Insurance,Exterior Maintenance,Lawn Care,Snow Removal | |
| Public | |
| Public Sewer | |
| 08643518 | |
| 0301260012 |
Property History
| DATE: | EVENT: | PRICE: | SOURCE: |
|---|---|---|---|
| 25 Jul, 2014 | Sold | $165,000 | MRED MLS |
| 21 Jun, 2014 | Under contract | $175,000 | MRED MLS |
| 11 Jun, 2014 | Listed for sale | $175,000 | MRED MLS |
| 3 Aug, 2018 | Sold | $185,500 | MRED MLS |
| 25 Jun, 2018 | Under contract | $187,500 | MRED MLS |
| 18 Jun, 2018 | Listed for sale | $187,500 | MRED MLS |
Room Specifics
Total Bedrooms: 3
Bedrooms Above Ground: 3
Bedrooms Below Ground: 0
Dimensions: —
Floor Type: Carpet
Dimensions: —
Floor Type: Carpet
Full Bathrooms: 2
Bathroom Amenities: —
Bathroom in Basement: 1
Rooms: Breakfast Room
Basement Description: Finished
Other Specifics
| 2 | |
| — | |
| — | |
| Deck, Patio, End Unit | |
| — | |
| COMMON | |
| — | |
| None | |
| Vaulted/Cathedral Ceilings, Hardwood Floors, Laundry Hook-Up in Unit, Storage | |
| Microwave, Dishwasher | |
| Not in DB | |
| — | |
| — | |
| — | |
| — |
Tax History
| Year | Property Taxes |
|---|---|
| 2014 | $5,411 |
| 2018 | $5,420 |
Contact Agent
Nearby Similar Homes
Nearby Sold Comparables
Contact Agent
Listing Provided By
Alliance Associates Realtors, Inc.

