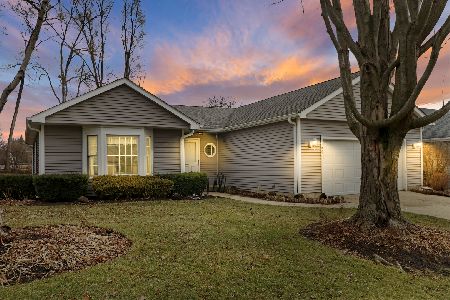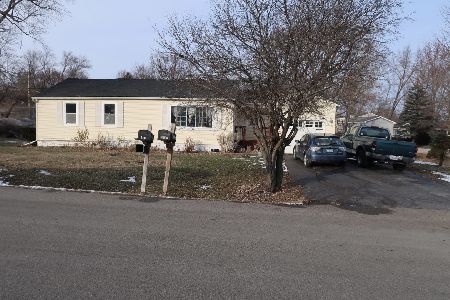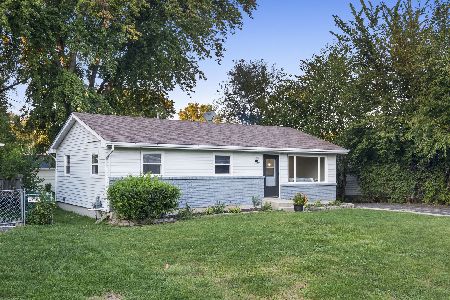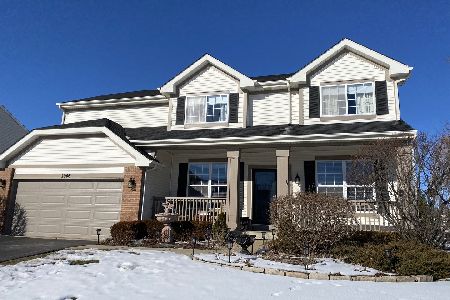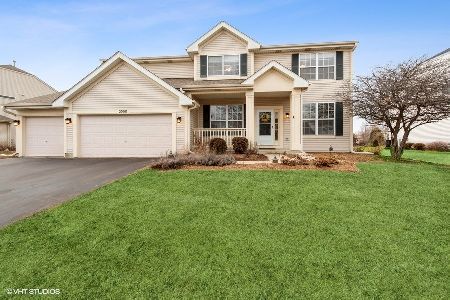2006 Old Mill Lane, Mchenry, Illinois 60050
$195,100
|
Sold
|
|
| Status: | Closed |
| Sqft: | 2,100 |
| Cost/Sqft: | $94 |
| Beds: | 4 |
| Baths: | 3 |
| Year Built: | 1998 |
| Property Taxes: | $7,065 |
| Days On Market: | 4628 |
| Lot Size: | 0,00 |
Description
Large family home. Super size rooms. The kitchen is fabulous with Jenn-Aire stove top, double oven and lots of cabinets. Formal Dining Room, two-story Foyer with double sided fireplace. Lots of extras. Crown moldings, beautiful wood floors, 6 panel doors, 4 bedrooms and lots of storage. The master suite has soaking tub. You will enjoy the water views of Boone Creek out your patio dorr. Come see for yourself!
Property Specifics
| Single Family | |
| — | |
| — | |
| 1998 | |
| Full | |
| — | |
| Yes | |
| — |
| Mc Henry | |
| — | |
| 42 / Monthly | |
| None | |
| Public | |
| Public Sewer | |
| 08347448 | |
| 0926102013 |
Property History
| DATE: | EVENT: | PRICE: | SOURCE: |
|---|---|---|---|
| 21 Mar, 2014 | Sold | $195,100 | MRED MLS |
| 19 Feb, 2014 | Under contract | $198,000 | MRED MLS |
| — | Last price change | $219,000 | MRED MLS |
| 18 May, 2013 | Listed for sale | $229,000 | MRED MLS |
Room Specifics
Total Bedrooms: 4
Bedrooms Above Ground: 4
Bedrooms Below Ground: 0
Dimensions: —
Floor Type: Carpet
Dimensions: —
Floor Type: Carpet
Dimensions: —
Floor Type: Carpet
Full Bathrooms: 3
Bathroom Amenities: —
Bathroom in Basement: 0
Rooms: Eating Area
Basement Description: Unfinished
Other Specifics
| 2 | |
| — | |
| — | |
| — | |
| Stream(s),Water View | |
| 80X157X80X158 | |
| — | |
| Full | |
| — | |
| — | |
| Not in DB | |
| — | |
| — | |
| — | |
| — |
Tax History
| Year | Property Taxes |
|---|---|
| 2014 | $7,065 |
Contact Agent
Nearby Similar Homes
Nearby Sold Comparables
Contact Agent
Listing Provided By
RE/MAX Unlimited Northwest




