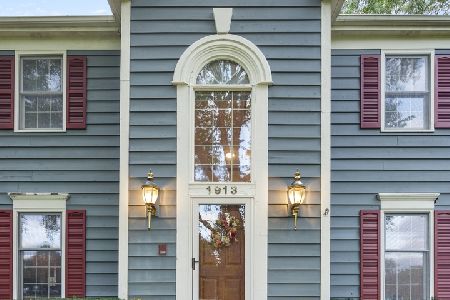2006 Swinford Drive, Mchenry, Illinois 60050
$430,000
|
Sold
|
|
| Status: | Closed |
| Sqft: | 3,352 |
| Cost/Sqft: | $134 |
| Beds: | 4 |
| Baths: | 4 |
| Year Built: | 2007 |
| Property Taxes: | $10,395 |
| Days On Market: | 5456 |
| Lot Size: | 1,05 |
Description
Wow! Beautiful quality custom built home featuring a fantastic kitchen with granite over cherry/maple cabinetry & ss appliances, its an entertainers dream! Open family room with fireplace, covered porch and a stamped concrete patio with outside fireplace! Gorgeous Master suite with large bath and huge walk in closet. This exceptional home is a house hunters dream at this offering! Its a home that is sure to please.
Property Specifics
| Single Family | |
| — | |
| — | |
| 2007 | |
| Full,English | |
| CUSTOM | |
| No | |
| 1.05 |
| Mc Henry | |
| Windy Knoll Estates | |
| 125 / Annual | |
| Insurance | |
| Private Well | |
| Septic-Private | |
| 07727989 | |
| 1408454002 |
Nearby Schools
| NAME: | DISTRICT: | DISTANCE: | |
|---|---|---|---|
|
Grade School
Valley View Elementary School |
15 | — | |
|
Middle School
Parkland Middle School |
15 | Not in DB | |
|
High School
Mchenry High School-west Campus |
156 | Not in DB | |
Property History
| DATE: | EVENT: | PRICE: | SOURCE: |
|---|---|---|---|
| 31 May, 2011 | Sold | $430,000 | MRED MLS |
| 14 Mar, 2011 | Under contract | $449,900 | MRED MLS |
| — | Last price change | $479,000 | MRED MLS |
| 9 Feb, 2011 | Listed for sale | $479,000 | MRED MLS |
Room Specifics
Total Bedrooms: 4
Bedrooms Above Ground: 4
Bedrooms Below Ground: 0
Dimensions: —
Floor Type: Carpet
Dimensions: —
Floor Type: Carpet
Dimensions: —
Floor Type: Carpet
Full Bathrooms: 4
Bathroom Amenities: Whirlpool,Separate Shower,Double Sink
Bathroom in Basement: 0
Rooms: Breakfast Room,Foyer,Utility Room-1st Floor
Basement Description: Unfinished
Other Specifics
| 3 | |
| Concrete Perimeter | |
| Asphalt,Side Drive | |
| Patio | |
| Landscaped | |
| 154X300X148X337 | |
| Finished,Full | |
| Full | |
| Vaulted/Cathedral Ceilings, Skylight(s) | |
| Range, Microwave, Dishwasher, Disposal | |
| Not in DB | |
| Street Lights, Street Paved | |
| — | |
| — | |
| Wood Burning, Gas Starter |
Tax History
| Year | Property Taxes |
|---|---|
| 2011 | $10,395 |
Contact Agent
Nearby Similar Homes
Nearby Sold Comparables
Contact Agent
Listing Provided By
RE/MAX Unlimited Northwest






