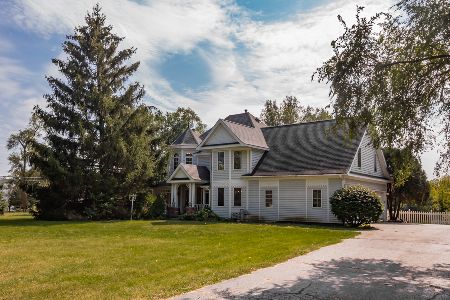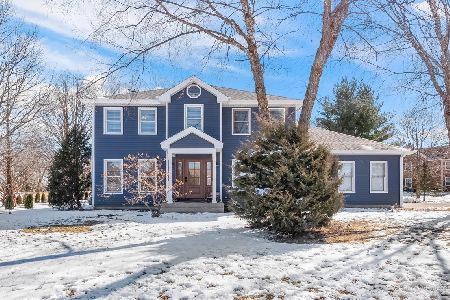1913 Blue Pine Drive, Crystal Lake, Illinois 60012
$360,000
|
Sold
|
|
| Status: | Closed |
| Sqft: | 4,814 |
| Cost/Sqft: | $75 |
| Beds: | 4 |
| Baths: | 4 |
| Year Built: | 1989 |
| Property Taxes: | $11,465 |
| Days On Market: | 1854 |
| Lot Size: | 48,352,00 |
Description
This Handsome Traditional exterior and Lush setting hides a bright, open and contemporary home filled with the flexible use spaces that today's families demand! Over 4,800 sq. ft. of finished living space on a private 1+ acre lot. Well planned Custom Cherry & Granite Kitchen offering multiple work zones, BreakFast Bar, Butlers Bar Serving area too! With generous sized bedrooms & BIG Closets, beautiful hardwood floors and screened porch - you must come and take a look! Enjoy a private office on the main floor, with more office/multi purpose space in the basement. There is plenty of room for a huge inground pool in the back yard, too! This is a preferred north end of Crystal Lake location and easy to get to the schools, Metra, shopping and dining in our charming downtown area. Don't wait!!!
Property Specifics
| Single Family | |
| — | |
| Colonial,Traditional | |
| 1989 | |
| Full,English | |
| CUSTOM | |
| No | |
| 48352 |
| Mc Henry | |
| Raintree Ridge | |
| — / Not Applicable | |
| None | |
| Private Well | |
| Septic-Private | |
| 10892814 | |
| 1408476005 |
Nearby Schools
| NAME: | DISTRICT: | DISTANCE: | |
|---|---|---|---|
|
Grade School
North Elementary School |
47 | — | |
|
Middle School
Hannah Beardsley Middle School |
47 | Not in DB | |
|
High School
Prairie Ridge High School |
155 | Not in DB | |
Property History
| DATE: | EVENT: | PRICE: | SOURCE: |
|---|---|---|---|
| 30 Oct, 2020 | Sold | $360,000 | MRED MLS |
| 6 Oct, 2020 | Under contract | $362,550 | MRED MLS |
| 5 Oct, 2020 | Listed for sale | $362,550 | MRED MLS |

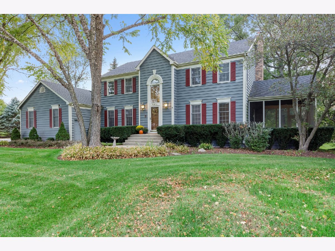
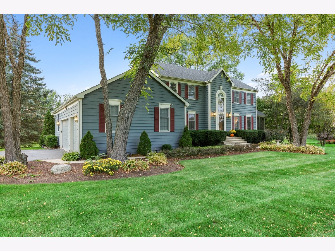
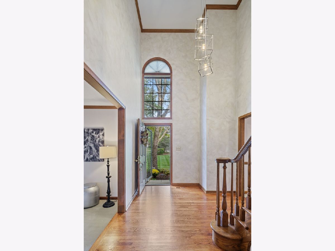
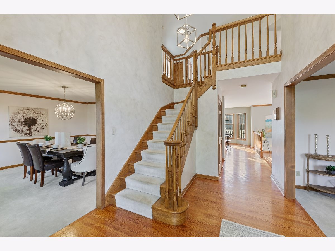
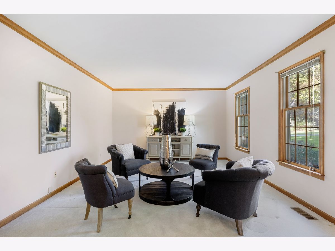
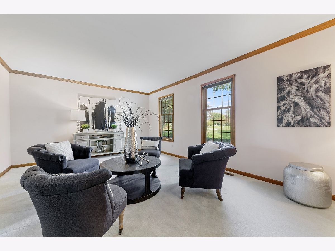
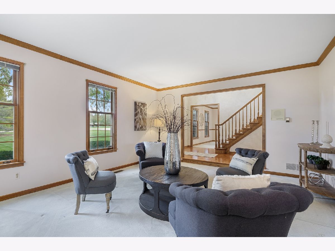
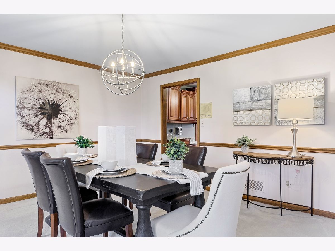
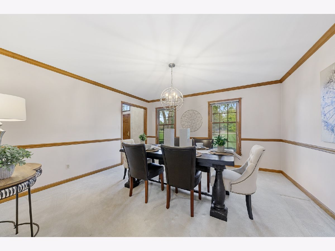
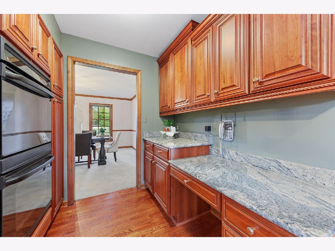
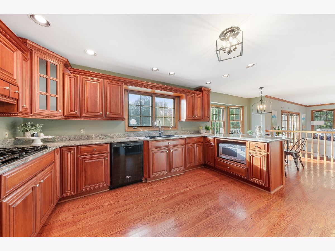
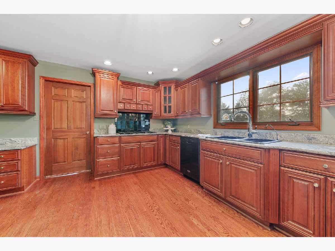
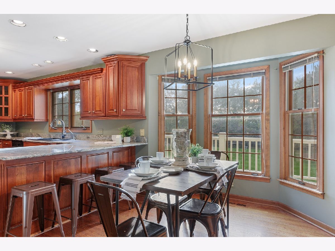
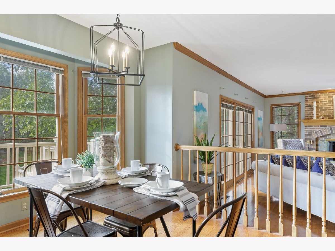
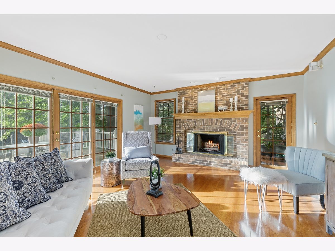
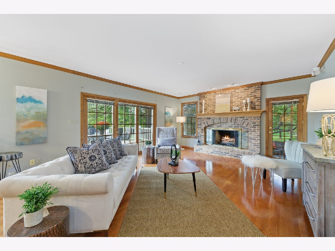
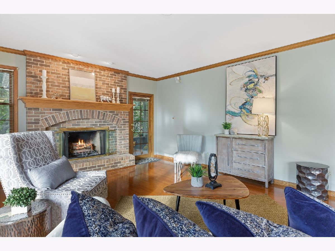
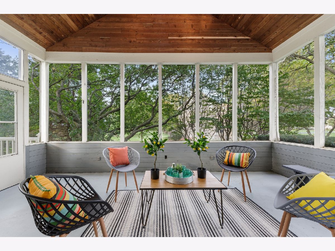
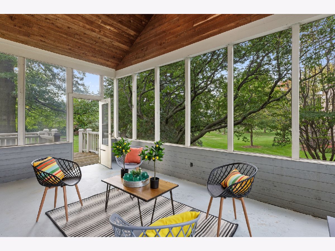
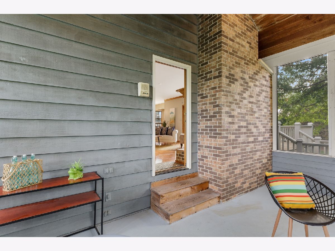
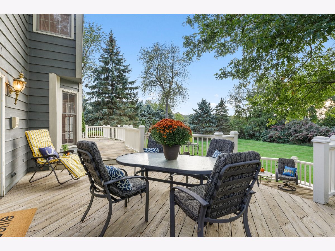
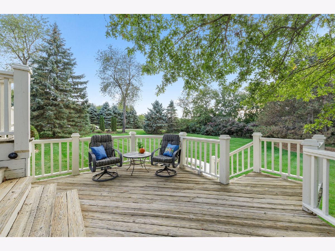
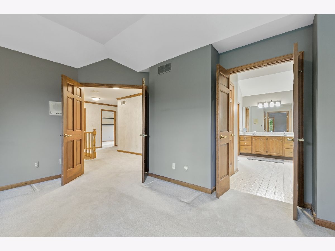
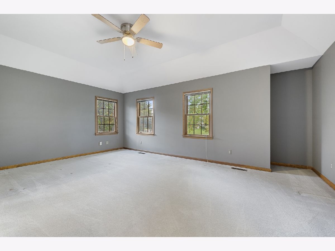
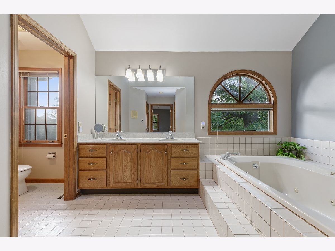
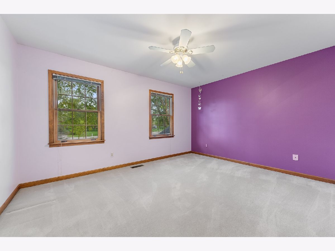
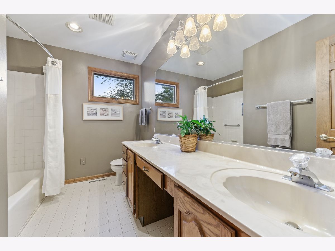
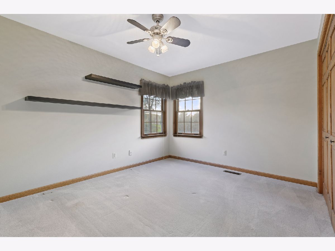
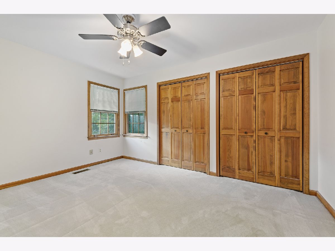
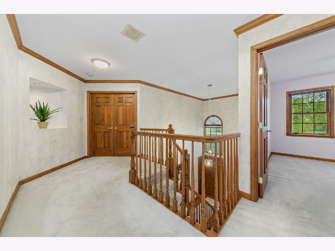
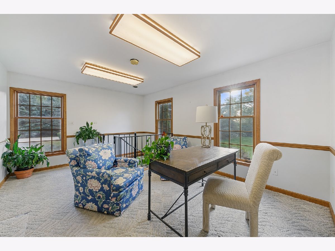
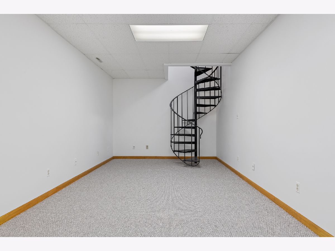
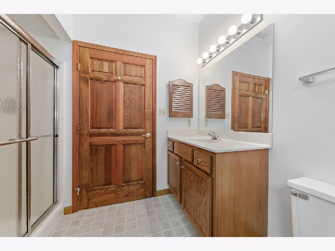
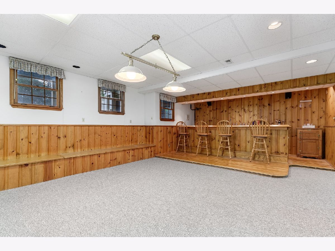
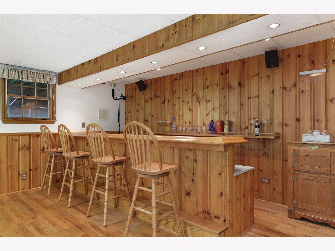
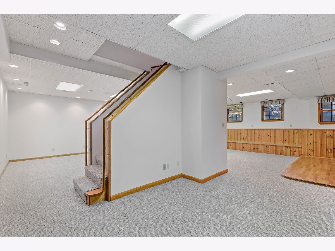
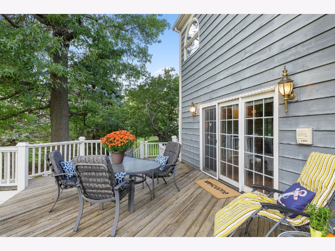
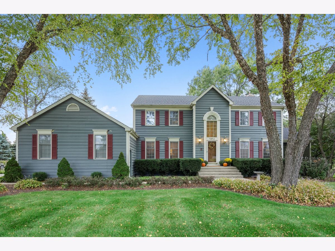
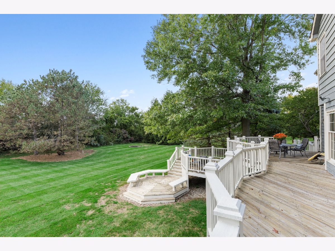
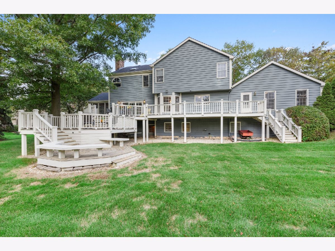
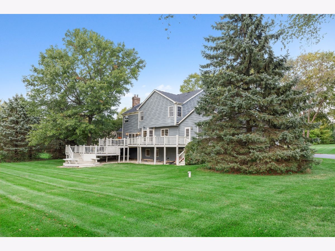
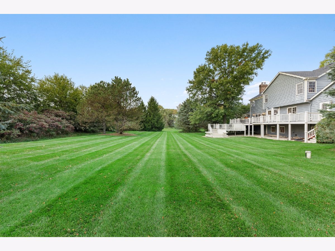
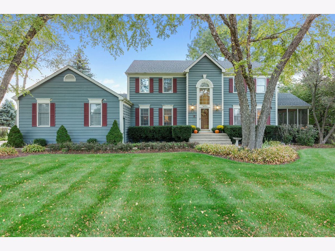
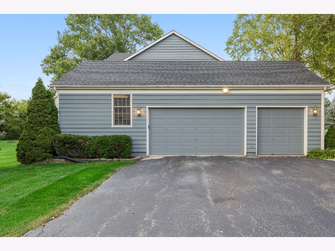
Room Specifics
Total Bedrooms: 4
Bedrooms Above Ground: 4
Bedrooms Below Ground: 0
Dimensions: —
Floor Type: Carpet
Dimensions: —
Floor Type: Carpet
Dimensions: —
Floor Type: Carpet
Full Bathrooms: 4
Bathroom Amenities: Separate Shower,Steam Shower,Double Sink,Garden Tub
Bathroom in Basement: 1
Rooms: Office,Recreation Room,Exercise Room,Screened Porch,Foyer
Basement Description: Finished,Rec/Family Area
Other Specifics
| 3 | |
| Concrete Perimeter | |
| Asphalt | |
| Deck, Porch Screened, Invisible Fence | |
| Corner Lot,Landscaped,Mature Trees,Backs to Trees/Woods,Fence-Invisible Pet,Level,Streetlights | |
| 109X246X233X302 | |
| Pull Down Stair,Unfinished | |
| Full | |
| Skylight(s), Bar-Wet, Hardwood Floors, First Floor Laundry, Built-in Features, Walk-In Closet(s), Ceiling - 9 Foot, Open Floorplan, Some Carpeting, Some Wood Floors, Granite Counters, Separate Dining Room | |
| Double Oven, Microwave, Dishwasher, Refrigerator, Disposal, Cooktop, Water Purifier Owned, Water Softener Owned, Gas Cooktop, Intercom | |
| Not in DB | |
| Curbs, Street Lights, Street Paved | |
| — | |
| — | |
| Wood Burning, Gas Starter, Masonry |
Tax History
| Year | Property Taxes |
|---|---|
| 2020 | $11,465 |
Contact Agent
Nearby Similar Homes
Nearby Sold Comparables
Contact Agent
Listing Provided By
Berkshire Hathaway HomeServices Starck Real Estate

