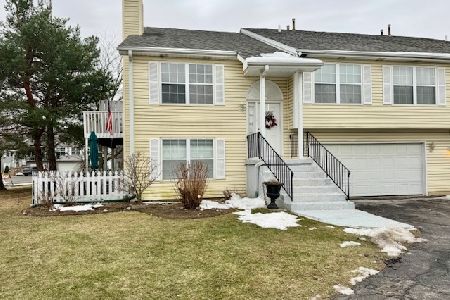2007 Castleshire Drive, Woodstock, Illinois 60098
$125,000
|
Sold
|
|
| Status: | Closed |
| Sqft: | 1,057 |
| Cost/Sqft: | $118 |
| Beds: | 2 |
| Baths: | 1 |
| Year Built: | 2002 |
| Property Taxes: | $2,236 |
| Days On Market: | 2020 |
| Lot Size: | 0,00 |
Description
Cheaper than RENT! This BEAUTIFUL, BRIGHT & OPEN Floor Plan! Just 1 long block to the Woodstock's Largest Park & Water Works. Loaded with sunlight, this home features Bamboo Flooring in the Living, Dining areas and the hallway. Kitchen features a Breakfast Bar, 42" Oak Cabinetry & a Balcony. VAULTED ceilings in BOTH bedrooms & a SHARED Master Bath that allows the BEST of both worlds - 1 sink IN the bath area, and 1 sink OUTSIDE of the bath area, MULTIPLE closets and efficient space, too! Battery operated shades in the Living Room are useful & Full WASHER & DRYER conveniently located in this end unit model. Furnace & Central Air replaced 2015, hot water heater replaced 2016. 1 CAR ATTACHED Garage & extra storage, too! Seller is willing to include some furniture for you! READY for you to move in & love where you live!
Property Specifics
| Condos/Townhomes | |
| 2 | |
| — | |
| 2002 | |
| None | |
| DEERFIELD | |
| No | |
| — |
| Mc Henry | |
| Prairie Pointe | |
| 128 / Monthly | |
| Insurance,Exterior Maintenance,Lawn Care,Snow Removal | |
| Public | |
| Public Sewer | |
| 10786426 | |
| 1306331019 |
Nearby Schools
| NAME: | DISTRICT: | DISTANCE: | |
|---|---|---|---|
|
Grade School
Westwood Elementary School |
200 | — | |
|
Middle School
Creekside Middle School |
200 | Not in DB | |
|
High School
Woodstock High School |
200 | Not in DB | |
Property History
| DATE: | EVENT: | PRICE: | SOURCE: |
|---|---|---|---|
| 30 Sep, 2020 | Sold | $125,000 | MRED MLS |
| 19 Aug, 2020 | Under contract | $124,900 | MRED MLS |
| — | Last price change | $129,000 | MRED MLS |
| 17 Jul, 2020 | Listed for sale | $129,000 | MRED MLS |
























Room Specifics
Total Bedrooms: 2
Bedrooms Above Ground: 2
Bedrooms Below Ground: 0
Dimensions: —
Floor Type: Carpet
Full Bathrooms: 1
Bathroom Amenities: Double Sink
Bathroom in Basement: —
Rooms: Deck
Basement Description: None
Other Specifics
| 1 | |
| Concrete Perimeter | |
| Asphalt | |
| Balcony, Porch, Storms/Screens, End Unit, Cable Access | |
| Landscaped,Mature Trees | |
| COMMON | |
| — | |
| — | |
| Vaulted/Cathedral Ceilings, Hardwood Floors, Second Floor Laundry, Laundry Hook-Up in Unit | |
| Range, Microwave, Dishwasher, Refrigerator, Washer, Dryer, Disposal | |
| Not in DB | |
| — | |
| — | |
| Park | |
| — |
Tax History
| Year | Property Taxes |
|---|---|
| 2020 | $2,236 |
Contact Agent
Nearby Sold Comparables
Contact Agent
Listing Provided By
Keefe Real Estate Inc







