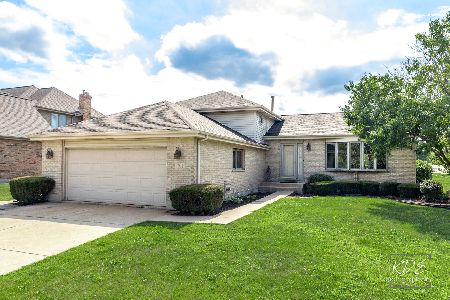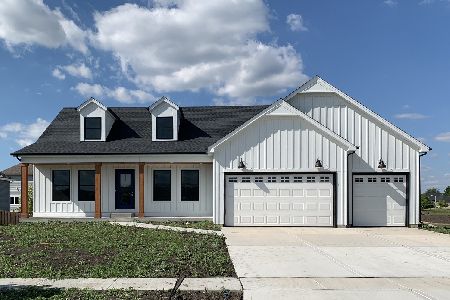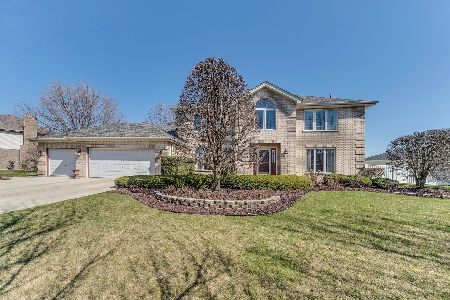2007 Finborough Circle, New Lenox, Illinois 60451
$339,900
|
Sold
|
|
| Status: | Closed |
| Sqft: | 2,561 |
| Cost/Sqft: | $133 |
| Beds: | 4 |
| Baths: | 3 |
| Year Built: | 1996 |
| Property Taxes: | $8,983 |
| Days On Market: | 2551 |
| Lot Size: | 0,00 |
Description
Imagine yourself on a huge wrap around front porch entertaining friends and family in the summer, watching autumn changes on a tree lined street or the kids making a snowman! Wonderful family home featuring open concept kitchen to family room with gas fireplace to warm a chilly night. Full separate Dining room to host family events and step out to oversized fenced backyard featuring custom brick paver patio and fire-pit with play structure for the kids. Upstairs has it all with large tray ceiling Master Bed complete with walk-in closet, MBath featuring soaking tub, separate stone shower and his and her granite top vanities. 3rd bedroom features an attached Bonus room with endless ideas, current budding artist at work here but would make a great walk-in closet as well. Home complete with full finished basement, separate office, Massive walk-in storage and separate utility space with more storage and crawl for oversized seasonal items. DR, Basement and 4th bed new paint 11/14! virtual T
Property Specifics
| Single Family | |
| — | |
| — | |
| 1996 | |
| Full | |
| SAVANNAH | |
| No | |
| — |
| Will | |
| — | |
| 75 / Annual | |
| Other | |
| Lake Michigan | |
| Public Sewer | |
| 10139210 | |
| 0824356001000000 |
Property History
| DATE: | EVENT: | PRICE: | SOURCE: |
|---|---|---|---|
| 30 Jul, 2008 | Sold | $365,000 | MRED MLS |
| 9 Jun, 2008 | Under contract | $389,000 | MRED MLS |
| — | Last price change | $400,000 | MRED MLS |
| 1 Apr, 2008 | Listed for sale | $400,000 | MRED MLS |
| 10 Jan, 2019 | Sold | $339,900 | MRED MLS |
| 18 Nov, 2018 | Under contract | $339,900 | MRED MLS |
| 16 Nov, 2018 | Listed for sale | $339,900 | MRED MLS |
Room Specifics
Total Bedrooms: 4
Bedrooms Above Ground: 4
Bedrooms Below Ground: 0
Dimensions: —
Floor Type: Carpet
Dimensions: —
Floor Type: Carpet
Dimensions: —
Floor Type: Carpet
Full Bathrooms: 3
Bathroom Amenities: Whirlpool,Separate Shower,Double Sink
Bathroom in Basement: 0
Rooms: Bonus Room,Foyer,Office,Recreation Room,Storage,Utility Room-Lower Level,Walk In Closet
Basement Description: Partially Finished,Crawl
Other Specifics
| 3 | |
| Concrete Perimeter | |
| Concrete | |
| Patio, Brick Paver Patio, Storms/Screens, Fire Pit | |
| Corner Lot,Fenced Yard,Irregular Lot | |
| 35X80X135X68X141 | |
| Dormer | |
| Full | |
| Vaulted/Cathedral Ceilings, Hardwood Floors, First Floor Laundry | |
| Range, Microwave, Dishwasher, Refrigerator, Washer, Dryer, Disposal, Stainless Steel Appliance(s) | |
| Not in DB | |
| — | |
| — | |
| — | |
| Attached Fireplace Doors/Screen, Gas Log, Gas Starter |
Tax History
| Year | Property Taxes |
|---|---|
| 2008 | $7,277 |
| 2019 | $8,983 |
Contact Agent
Nearby Similar Homes
Nearby Sold Comparables
Contact Agent
Listing Provided By
Keller Williams Preferred Rlty






