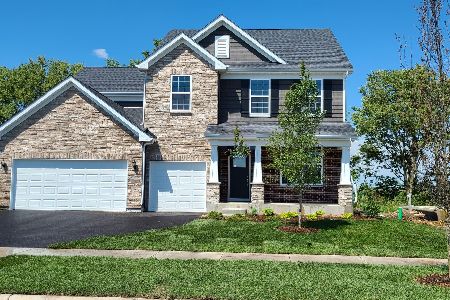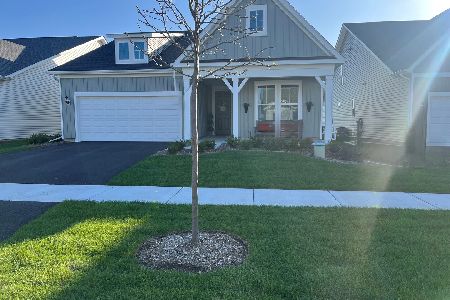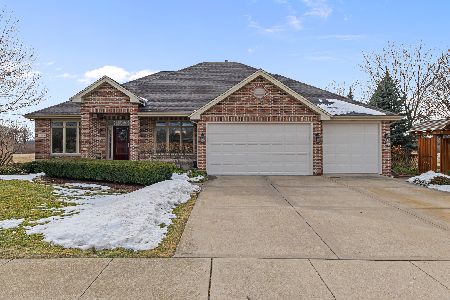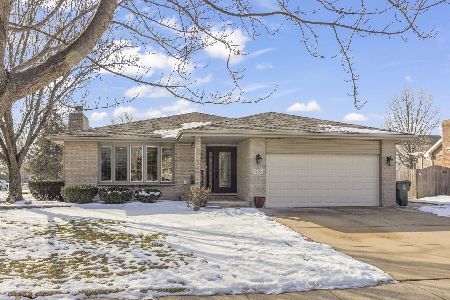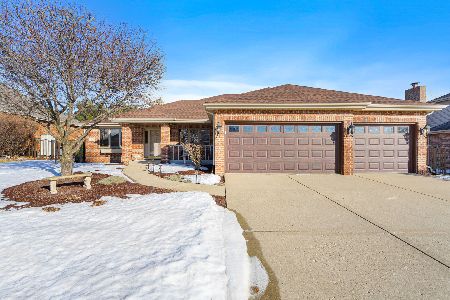2049 Finborough Circle, New Lenox, Illinois 60451
$415,000
|
Sold
|
|
| Status: | Closed |
| Sqft: | 2,800 |
| Cost/Sqft: | $146 |
| Beds: | 5 |
| Baths: | 4 |
| Year Built: | 1996 |
| Property Taxes: | $10,009 |
| Days On Market: | 1792 |
| Lot Size: | 0,40 |
Description
Long time owners offer this sparkling 2 Story in super desirable Wellington of New Lenox! 6 total bedrooms and 4 total baths! Finished basement too! Main floor features large eat in kitchen w/SS appliances, solid surface counters, center island, under cabinet lighting & updated fixtures and hardware! Open to large family room w/brick fireplace! Formal dining room w/hardwood floors & trey ceiling! Formal living room w/french doors--perfect for an office! Main floor bedroom and laundry too! 2nd floor features Large master suite w/trey ceiling, big walk in closet plus private full master bath w/separate double sinks, skylight, whirlpool tub and separate shower! 3 large spare beds--2 with walk in closets! Large full kids bath w/neutral ceramic tile floors/shower! Newer carpeting plus solid 6 panel doors through out! Basement features wet bar for entertaining, large rec room area, excersize area w/cedar closets, 6th bedroom, 1/2 bath plus office nook! Plenty of storage too! 3 Car heated garage! Stunning large back yard (with lawn sprinklers) features large patio, shed on concrete pad and is fully fenced--almost a 1/2 Acre! A fantastic entertaining space! New Roof, furnace and AC all replaced within the last 3 years! Great location..close to Rt. 30, shopping and entertainment! See it before it's gone!
Property Specifics
| Single Family | |
| — | |
| Georgian | |
| 1996 | |
| Full | |
| — | |
| No | |
| 0.4 |
| Will | |
| Wellington | |
| 70 / Annual | |
| Other | |
| Lake Michigan | |
| Public Sewer | |
| 11038731 | |
| 1508243560120000 |
Property History
| DATE: | EVENT: | PRICE: | SOURCE: |
|---|---|---|---|
| 18 Jun, 2021 | Sold | $415,000 | MRED MLS |
| 18 Jun, 2021 | Under contract | $409,900 | MRED MLS |
| 1 Apr, 2021 | Listed for sale | $409,900 | MRED MLS |
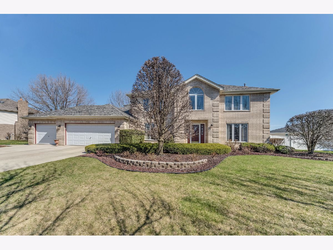
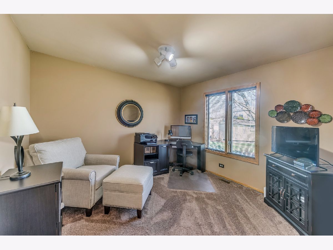
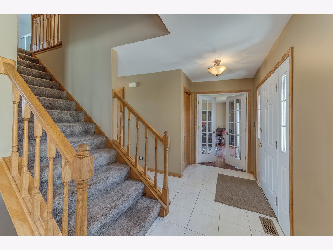
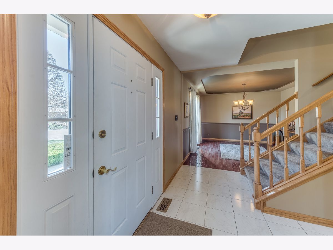
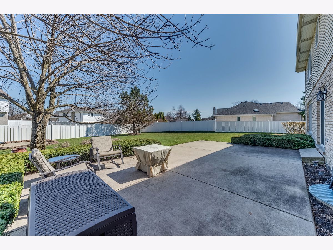
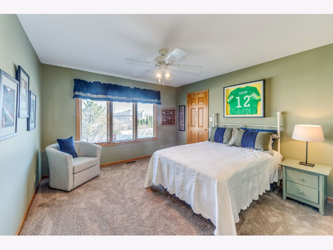
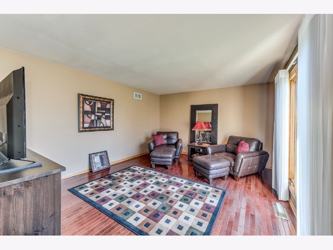
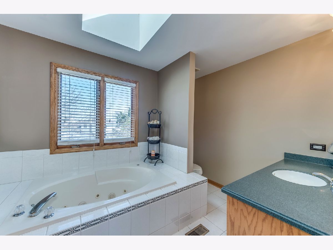
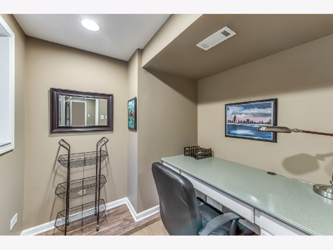
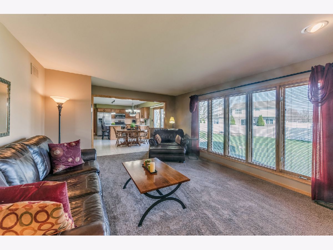
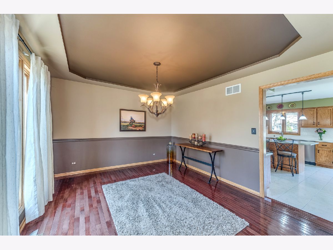
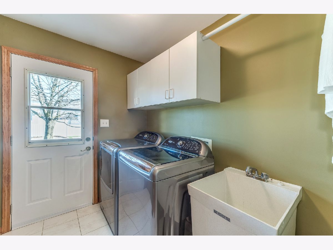
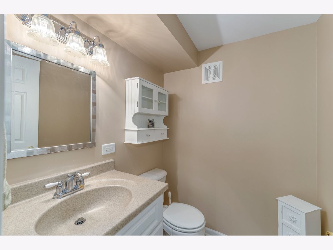
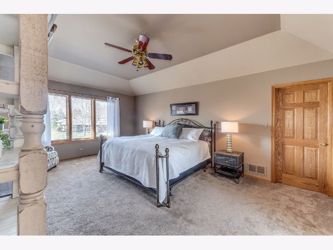
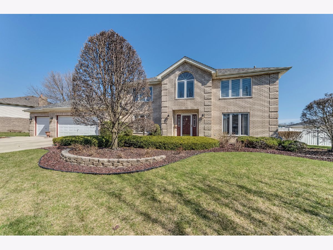
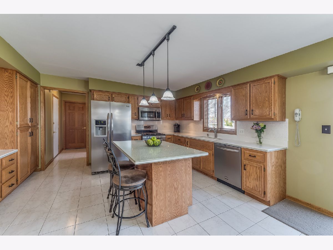
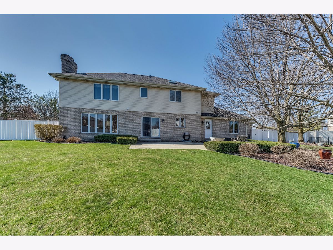
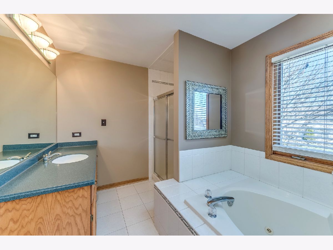
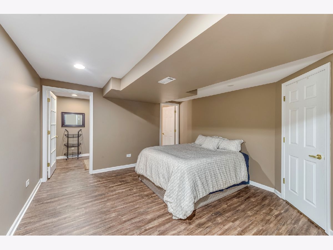
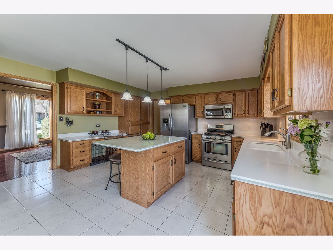
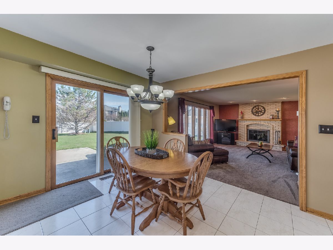
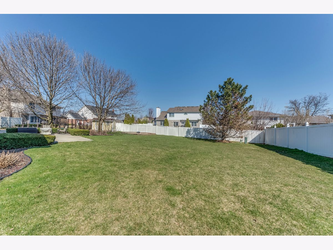
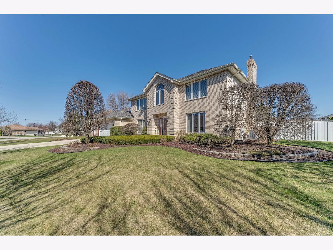
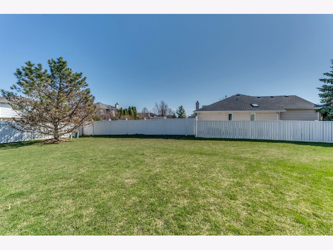
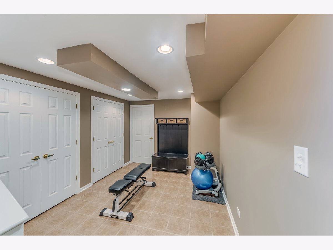
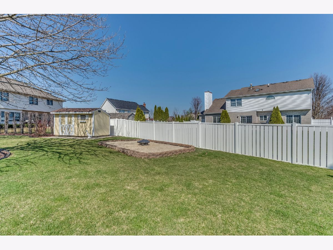
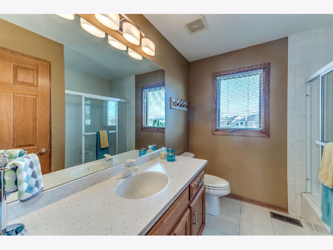
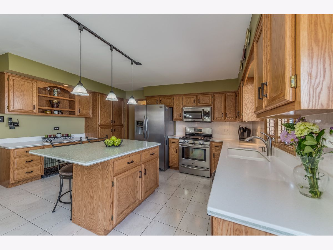
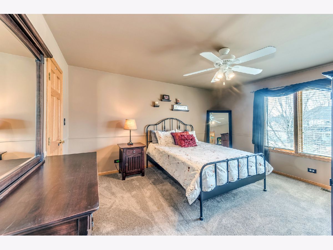
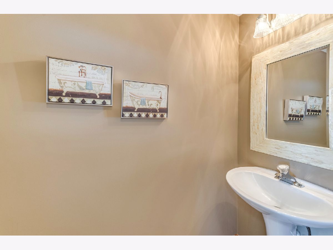
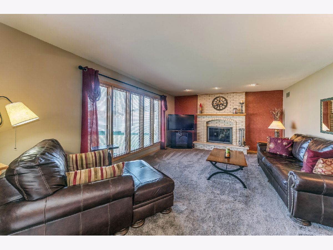
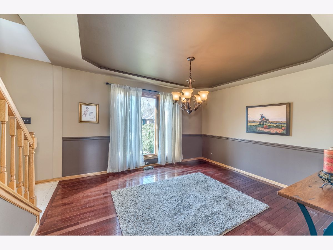
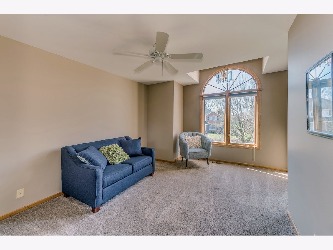
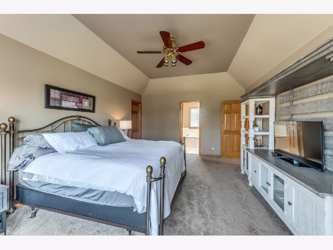
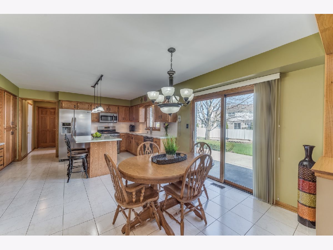
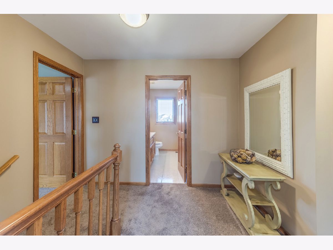
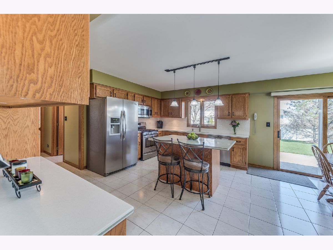
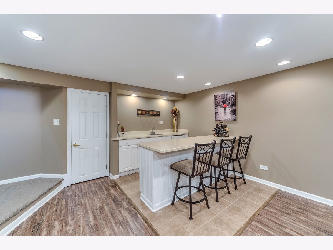
Room Specifics
Total Bedrooms: 6
Bedrooms Above Ground: 5
Bedrooms Below Ground: 1
Dimensions: —
Floor Type: Carpet
Dimensions: —
Floor Type: Carpet
Dimensions: —
Floor Type: Carpet
Dimensions: —
Floor Type: —
Dimensions: —
Floor Type: —
Full Bathrooms: 4
Bathroom Amenities: Whirlpool,Separate Shower,Double Sink
Bathroom in Basement: 1
Rooms: Bedroom 5,Bedroom 6,Exercise Room,Foyer,Office,Recreation Room,Storage
Basement Description: Finished
Other Specifics
| 3 | |
| Concrete Perimeter | |
| Concrete | |
| Patio | |
| Fenced Yard,Landscaped,Mature Trees | |
| 160 X 135 X 86 X 125 | |
| Finished,Pull Down Stair | |
| Full | |
| Vaulted/Cathedral Ceilings, Skylight(s), Bar-Wet, Hardwood Floors, Wood Laminate Floors, First Floor Bedroom, First Floor Laundry, Walk-In Closet(s) | |
| Range, Microwave, Dishwasher, Refrigerator, Washer, Dryer, Disposal, Stainless Steel Appliance(s) | |
| Not in DB | |
| Park, Curbs, Sidewalks, Street Lights, Street Paved | |
| — | |
| — | |
| Gas Log, Gas Starter |
Tax History
| Year | Property Taxes |
|---|---|
| 2021 | $10,009 |
Contact Agent
Nearby Similar Homes
Nearby Sold Comparables
Contact Agent
Listing Provided By
RE/MAX 10

