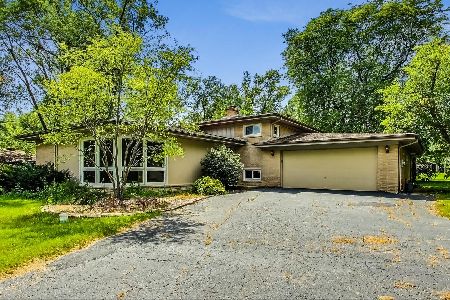2008 Chestnut Avenue, Arlington Heights, Illinois 60004
$956,712
|
Sold
|
|
| Status: | Closed |
| Sqft: | 4,550 |
| Cost/Sqft: | $220 |
| Beds: | 4 |
| Baths: | 5 |
| Year Built: | 2014 |
| Property Taxes: | $5,872 |
| Days On Market: | 3931 |
| Lot Size: | 0,00 |
Description
EXCEPTIONAL NEW CONSTRUCTION, KITCHEN OPEN TO FAMILY ROOM, CENTER ISLAND IN KITCHEN WITH HIGH END STAINLESS APPLIANCES. BEAUTIFUL CARPENTRY DONE BY MASTERS, TRIPLE CROWN MOLDING, HDW FLOORS THROUGHOUT 1ST FL, FULL FINISHED BSMT WITH WET BAR AND FULL BATH, REC RM, AND BONUS RM. HUGH 2ND FLOOR LAUNDRY W/ SINK, CABINETS & GRANITE COUNTERS, 1ST FL OFFICE OR BEDROOM, BUILT IN CUBBIES IN MUDROOM, FINISHED GARAGE, AND SO MUCH MORE. GREAT SCHLS EASY ACCESS TO XPRESS WAYS. CAN PICK SELECTIONS ON COLORS, GRANITE,CABINETS,LIGHTING, CARPETS AND MORE. CALL AGENT FOR DETAILS. 3 CAR GARAGE ON HUGH LOT. PLEASE NOTE PHOTOS ARE FROM PREVIOUS BUILT HOMES BY THIS BUILDER.
Property Specifics
| Single Family | |
| — | |
| — | |
| 2014 | |
| Full | |
| CUSTOM | |
| No | |
| — |
| Cook | |
| — | |
| 0 / Not Applicable | |
| None | |
| Lake Michigan | |
| Public Sewer | |
| 08894733 | |
| 03184150070000 |
Nearby Schools
| NAME: | DISTRICT: | DISTANCE: | |
|---|---|---|---|
|
Grade School
Greenbriar Elementary School |
25 | — | |
|
Middle School
Thomas Middle School |
25 | Not in DB | |
|
High School
Buffalo Grove High School |
214 | Not in DB | |
Property History
| DATE: | EVENT: | PRICE: | SOURCE: |
|---|---|---|---|
| 28 Jul, 2016 | Sold | $956,712 | MRED MLS |
| 29 Dec, 2015 | Under contract | $999,000 | MRED MLS |
| 17 Apr, 2015 | Listed for sale | $999,000 | MRED MLS |
Room Specifics
Total Bedrooms: 4
Bedrooms Above Ground: 4
Bedrooms Below Ground: 0
Dimensions: —
Floor Type: Carpet
Dimensions: —
Floor Type: Carpet
Dimensions: —
Floor Type: Carpet
Full Bathrooms: 5
Bathroom Amenities: Whirlpool,Separate Shower,Double Sink,Full Body Spray Shower
Bathroom in Basement: 1
Rooms: Eating Area,Recreation Room,Study
Basement Description: Finished
Other Specifics
| 3 | |
| Concrete Perimeter | |
| Concrete | |
| — | |
| Wooded | |
| 100 X 152 | |
| Pull Down Stair | |
| Full | |
| Vaulted/Cathedral Ceilings, Bar-Wet, Hardwood Floors, Second Floor Laundry, First Floor Full Bath | |
| Double Oven, Range, Microwave, Dishwasher, Refrigerator, Disposal, Wine Refrigerator | |
| Not in DB | |
| Sidewalks, Street Lights, Street Paved | |
| — | |
| — | |
| Gas Log |
Tax History
| Year | Property Taxes |
|---|---|
| 2016 | $5,872 |
Contact Agent
Nearby Similar Homes
Nearby Sold Comparables
Contact Agent
Listing Provided By
Century 21 1st Class Homes








