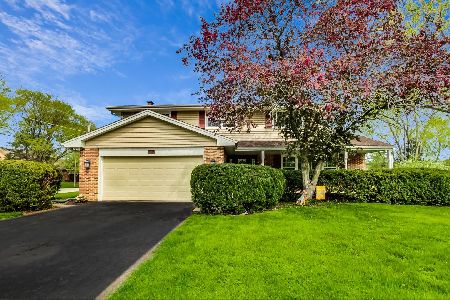2059 Chestnut Avenue, Arlington Heights, Illinois 60004
$472,500
|
Sold
|
|
| Status: | Closed |
| Sqft: | 2,940 |
| Cost/Sqft: | $170 |
| Beds: | 4 |
| Baths: | 3 |
| Year Built: | 1989 |
| Property Taxes: | $10,560 |
| Days On Market: | 3642 |
| Lot Size: | 0,20 |
Description
Located in a neighborhood of many custom built homes close to Frontier Park! A large lot and spacious rooms along with a bright, full finished basement are the highlights of this home! You'll love the large kitchen that's open to the family room which opens to the living room! If you love to entertain this home has the perfect open floor plan for lots of friends and family to enjoy being together. Main floor laundry. The master BR has vaulted ceilings, a walk-in closet, and a large master bath. The remaining bedrooms have spacious closets and great space for furniture placement. And wait until you see the full finished basement! It's perfect for parties and entertaining! The large deck overlooking the beautiful yard offers outdoor relaxation. Excellent schools, easy access to transportation, shopping, and restaurants await you at this home! Walk to the park and pool too!
Property Specifics
| Single Family | |
| — | |
| — | |
| 1989 | |
| Full | |
| CUSTOM | |
| No | |
| 0.2 |
| Cook | |
| — | |
| 0 / Not Applicable | |
| None | |
| Lake Michigan | |
| Public Sewer | |
| 09127985 | |
| 03184160050000 |
Nearby Schools
| NAME: | DISTRICT: | DISTANCE: | |
|---|---|---|---|
|
Grade School
Greenbriar Elementary School |
25 | — | |
|
Middle School
Thomas Middle School |
25 | Not in DB | |
|
High School
Buffalo Grove High School |
214 | Not in DB | |
Property History
| DATE: | EVENT: | PRICE: | SOURCE: |
|---|---|---|---|
| 12 Jul, 2016 | Sold | $472,500 | MRED MLS |
| 27 Apr, 2016 | Under contract | $499,900 | MRED MLS |
| 1 Feb, 2016 | Listed for sale | $499,900 | MRED MLS |
Room Specifics
Total Bedrooms: 4
Bedrooms Above Ground: 4
Bedrooms Below Ground: 0
Dimensions: —
Floor Type: Carpet
Dimensions: —
Floor Type: Carpet
Dimensions: —
Floor Type: Carpet
Full Bathrooms: 3
Bathroom Amenities: Separate Shower,Double Sink
Bathroom in Basement: 0
Rooms: Recreation Room,Storage
Basement Description: Finished
Other Specifics
| 2.5 | |
| Concrete Perimeter | |
| Concrete | |
| Deck, Storms/Screens | |
| — | |
| 70X124X71X124 | |
| — | |
| Full | |
| Vaulted/Cathedral Ceilings, Hardwood Floors, First Floor Laundry | |
| Range, Dishwasher, Refrigerator, Washer, Dryer, Disposal, Stainless Steel Appliance(s) | |
| Not in DB | |
| Sidewalks, Street Lights, Street Paved | |
| — | |
| — | |
| Gas Starter |
Tax History
| Year | Property Taxes |
|---|---|
| 2016 | $10,560 |
Contact Agent
Nearby Similar Homes
Nearby Sold Comparables
Contact Agent
Listing Provided By
RE/MAX Suburban







