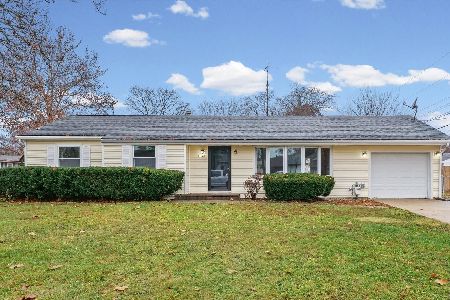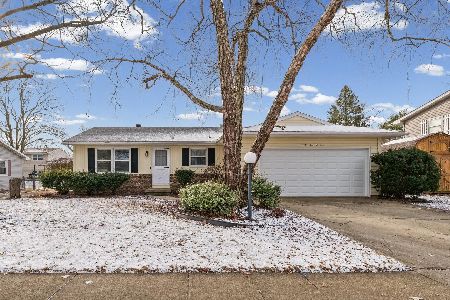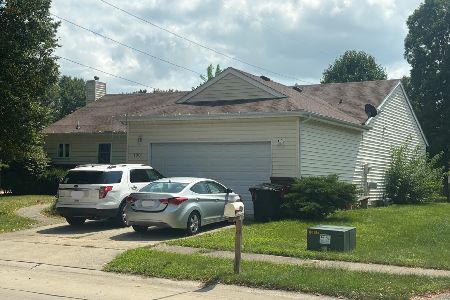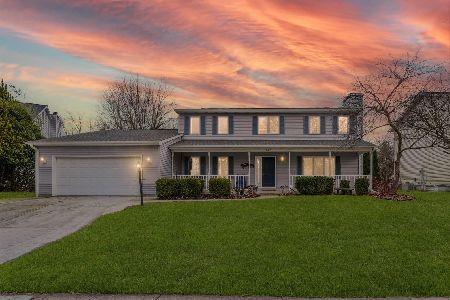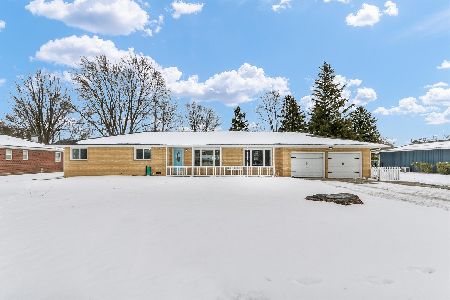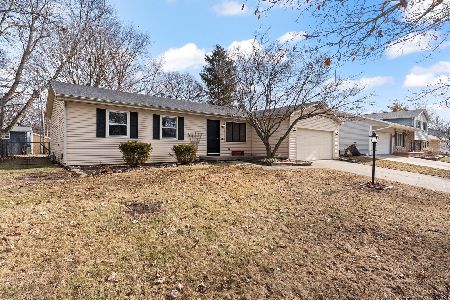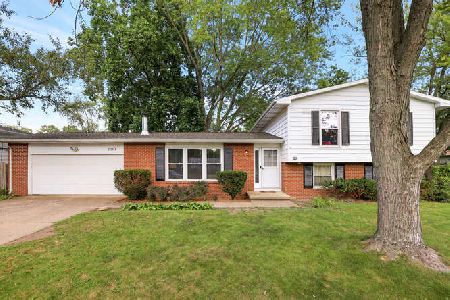2008 Crescent Drive, Champaign, Illinois 61821
$159,000
|
Sold
|
|
| Status: | Closed |
| Sqft: | 1,837 |
| Cost/Sqft: | $87 |
| Beds: | 4 |
| Baths: | 3 |
| Year Built: | — |
| Property Taxes: | $3,699 |
| Days On Market: | 2547 |
| Lot Size: | 0,18 |
Description
What a rare find in this popular Southwood neighborhood. This tri-level home has its own master suite with a full bath! So spacious & over 1800 square feet of versatile living. The light & bright living room & dining room have lovely vinyl plank flooring. Eat in kitchen with a tile floor, gas stove, newer lighting, dishwasher & refrigerator & tons of prep space. Not only will you find the master suite on the upper level but two more bedrooms & a second full bath. Plenty of room for a pool table or a second family room for everyone to gather on the lower level. Plus the fourth bedroom/study, laundry area & the 1/2 bath with so much storage throughout. New carpet & the laminate in the living area was just installed. Comfort and relaxation have been perfected here! The location is idea being close to bus stops and shopping. Welcome spring, welcome home!
Property Specifics
| Single Family | |
| — | |
| Tri-Level | |
| — | |
| None | |
| — | |
| No | |
| 0.18 |
| Champaign | |
| Southwood | |
| 0 / Not Applicable | |
| None | |
| Public | |
| Public Sewer | |
| 10276038 | |
| 452022427004 |
Nearby Schools
| NAME: | DISTRICT: | DISTANCE: | |
|---|---|---|---|
|
Grade School
Champaign Elementary School |
4 | — | |
|
Middle School
Champaign/middle Call Unit 4 351 |
4 | Not in DB | |
|
High School
Centennial High School |
4 | Not in DB | |
Property History
| DATE: | EVENT: | PRICE: | SOURCE: |
|---|---|---|---|
| 25 Apr, 2016 | Sold | $137,900 | MRED MLS |
| 20 Jan, 2016 | Under contract | $139,900 | MRED MLS |
| 14 Jan, 2016 | Listed for sale | $139,900 | MRED MLS |
| 28 Jun, 2019 | Sold | $159,000 | MRED MLS |
| 1 Apr, 2019 | Under contract | $159,900 | MRED MLS |
| — | Last price change | $164,000 | MRED MLS |
| 11 Mar, 2019 | Listed for sale | $164,000 | MRED MLS |
Room Specifics
Total Bedrooms: 4
Bedrooms Above Ground: 4
Bedrooms Below Ground: 0
Dimensions: —
Floor Type: Carpet
Dimensions: —
Floor Type: Carpet
Dimensions: —
Floor Type: Carpet
Full Bathrooms: 3
Bathroom Amenities: —
Bathroom in Basement: 0
Rooms: No additional rooms
Basement Description: Crawl
Other Specifics
| 2 | |
| — | |
| — | |
| Patio | |
| Fenced Yard | |
| 70.84 X 110.02 | |
| — | |
| Full | |
| Wood Laminate Floors | |
| Range, Microwave, Dishwasher, Refrigerator, Disposal | |
| Not in DB | |
| Sidewalks, Street Paved | |
| — | |
| — | |
| Wood Burning |
Tax History
| Year | Property Taxes |
|---|---|
| 2016 | $3,791 |
| 2019 | $3,699 |
Contact Agent
Nearby Similar Homes
Nearby Sold Comparables
Contact Agent
Listing Provided By
Coldwell Banker The R.E. Group

