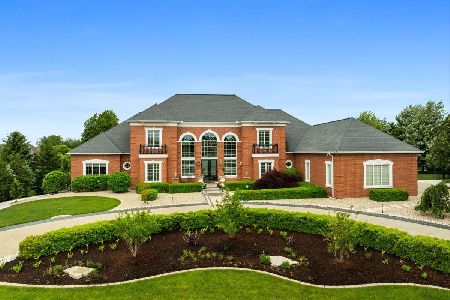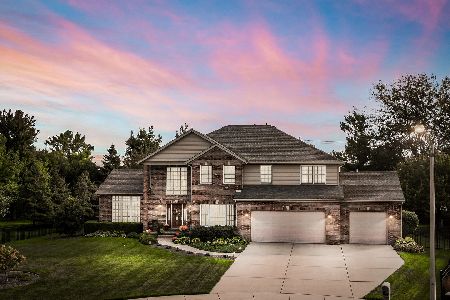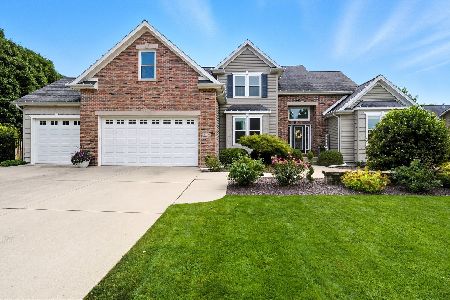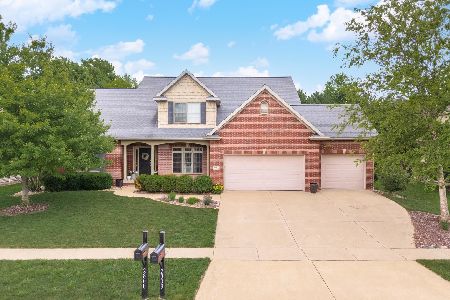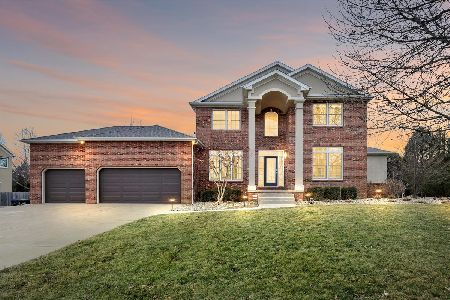2008 Longwood Lane, Bloomington, Illinois 61704
$750,000
|
Sold
|
|
| Status: | Closed |
| Sqft: | 4,100 |
| Cost/Sqft: | $178 |
| Beds: | 4 |
| Baths: | 5 |
| Year Built: | 2000 |
| Property Taxes: | $14,134 |
| Days On Market: | 573 |
| Lot Size: | 0,38 |
Description
Welcome to your dream home in Hawthorn II! This classic yet modern residence boasts timeless finishes and a layout designed for luxury living. As you step inside, you're greeted by European white oak engineered hardwood floors that flow seamlessly throughout the main level, creating an inviting ambiance. The first floor was beautifully updated in 2021, featuring a functional island and a party island, perfect for entertaining guests or enjoying casual meals. The kitchen is a chef's delight, with gorgeous quartz countertops and a quartz backsplash that extends up to the ceiling. High-end appliances, including a Viking 6-burner gas stove, double oven combo, Viking refrigerator, Miele cappuccino maker, Viking warming drawer, and microwave, ensure that cooking here is a pleasure. The main level also includes a spacious office, formal living and dining areas, and a gas fireplace surrounded by quartz, creating a cozy atmosphere that complements the kitchen's elegance. Upstairs, all the bedrooms are located on the second level for privacy. The primary bedroom suite is a true retreat, featuring a large ensuite bathroom and an impressive 35x15 dream closet, providing ample storage space for your wardrobe. The second bedroom boasts a private ensuite, while the additional two bedrooms share a Jack and Jill bathroom, ideal for family living. Outside, the backyard is a private oasis that will take your breath away. It's like stepping into a rainforest, complete with a custom outdoor kitchen featuring four built-in grills and a sport basketball court. Relax by the gas-powered fire pit, dine under the pergola, or simply enjoy the lush greenery surrounding you. There are so many areas to explore and enjoy in this expansive backyard. Additional updates. HVAC 2021, Furnace 2021, Windows in upstairs bedrooms 2023, outdoor kitchen stone and granite 2022. Don't miss the opportunity to make this stunning home yours. Schedule a showing today and experience luxury living at its finest! Agent interest.
Property Specifics
| Single Family | |
| — | |
| — | |
| 2000 | |
| — | |
| — | |
| No | |
| 0.38 |
| — | |
| Hawthorne Ii | |
| 375 / Annual | |
| — | |
| — | |
| — | |
| 12012302 | |
| 1530401021 |
Nearby Schools
| NAME: | DISTRICT: | DISTANCE: | |
|---|---|---|---|
|
Grade School
Benjamin Elementary |
5 | — | |
|
Middle School
Evans Jr High |
5 | Not in DB | |
|
High School
Normal Community High School |
5 | Not in DB | |
Property History
| DATE: | EVENT: | PRICE: | SOURCE: |
|---|---|---|---|
| 25 Feb, 2009 | Sold | $450,000 | MRED MLS |
| 6 Feb, 2009 | Under contract | $489,900 | MRED MLS |
| 4 Jan, 2007 | Listed for sale | $669,900 | MRED MLS |
| 30 Jun, 2011 | Sold | $540,000 | MRED MLS |
| 30 Jun, 2011 | Under contract | $599,900 | MRED MLS |
| 21 Jun, 2010 | Listed for sale | $799,900 | MRED MLS |
| 9 Aug, 2013 | Sold | $580,000 | MRED MLS |
| 26 Jun, 2013 | Under contract | $615,000 | MRED MLS |
| 2 May, 2013 | Listed for sale | $615,000 | MRED MLS |
| 29 May, 2024 | Sold | $750,000 | MRED MLS |
| 29 Mar, 2024 | Under contract | $730,000 | MRED MLS |
| 28 Mar, 2024 | Listed for sale | $730,000 | MRED MLS |
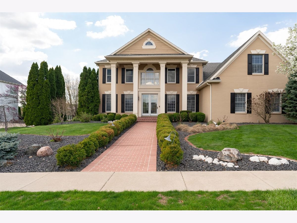
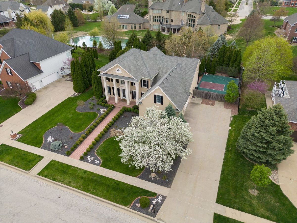
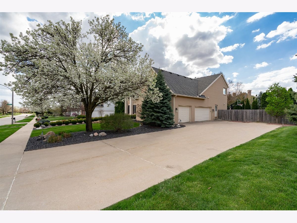
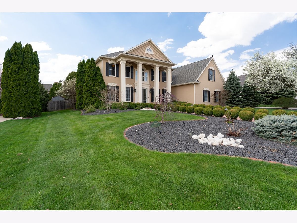
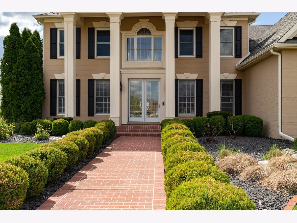
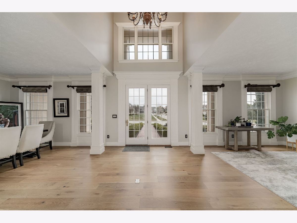
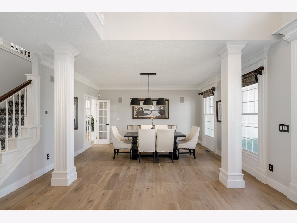
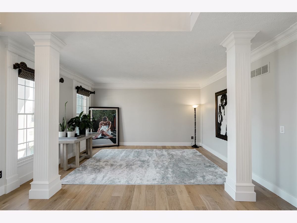
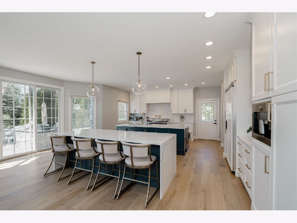
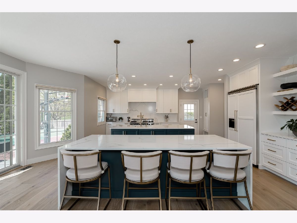
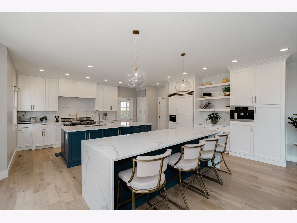
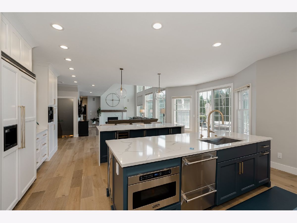
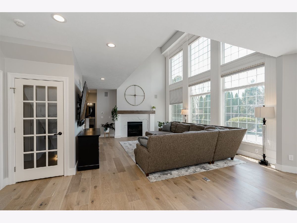
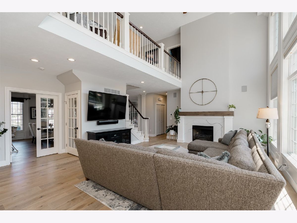
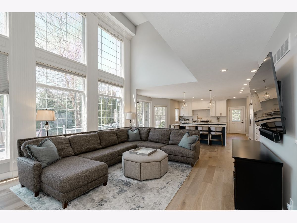
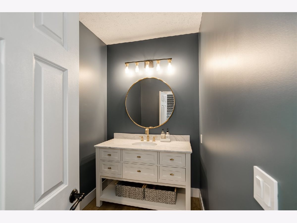
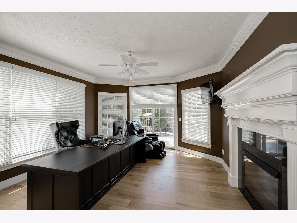
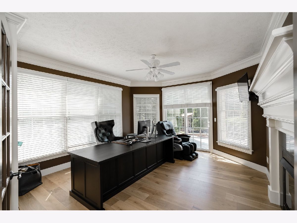
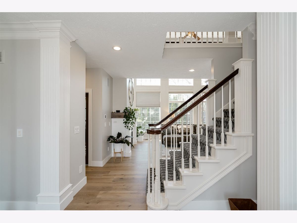
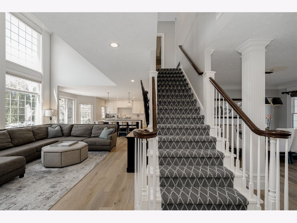
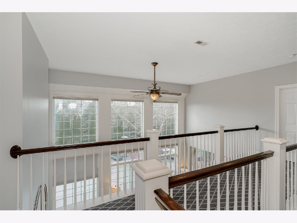
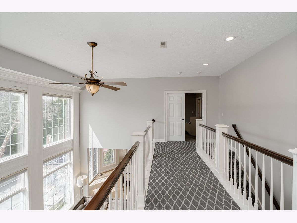
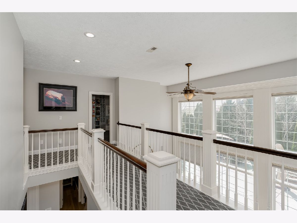
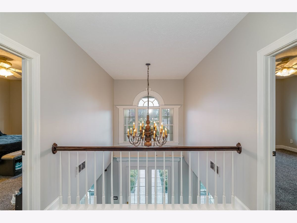
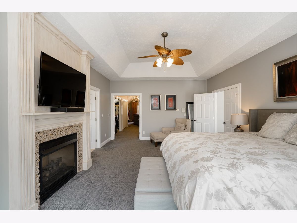
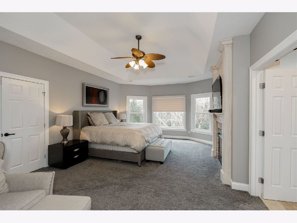
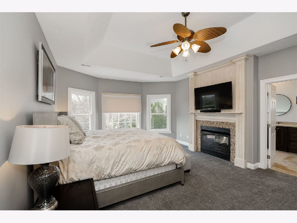
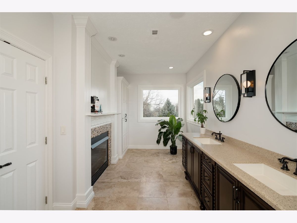
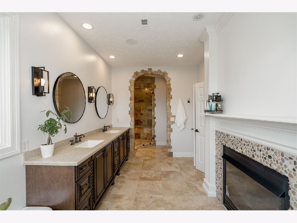
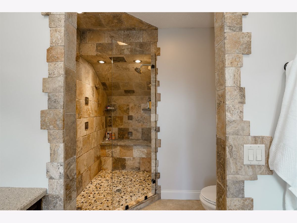
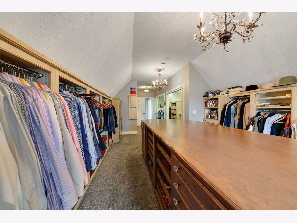
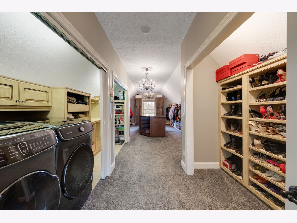
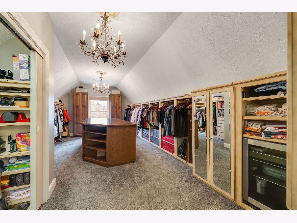
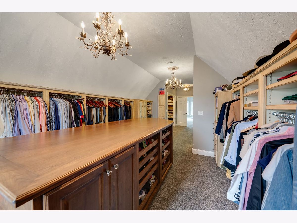
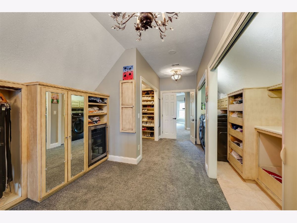
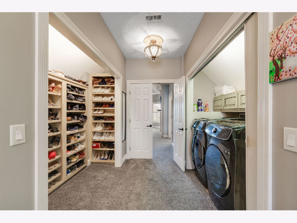
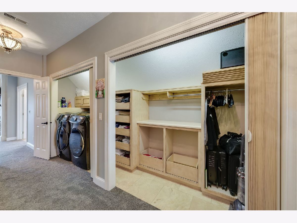
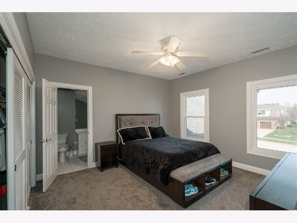
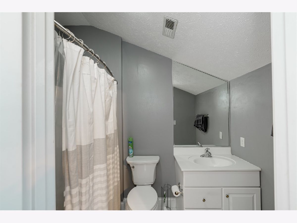
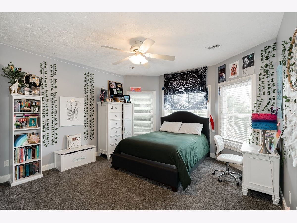
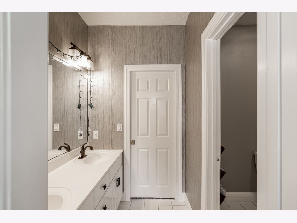
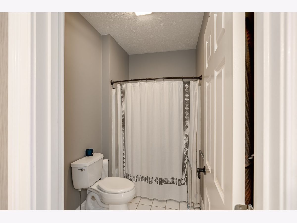
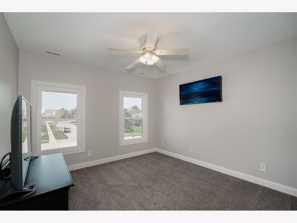
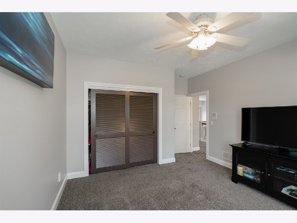
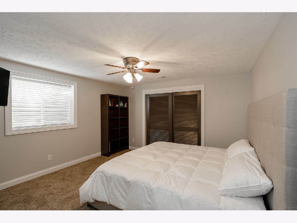
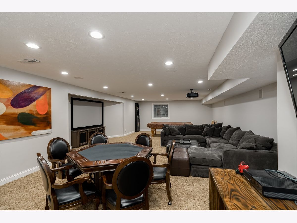
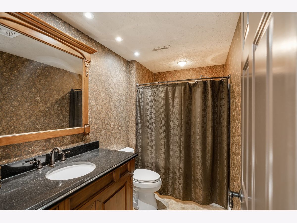
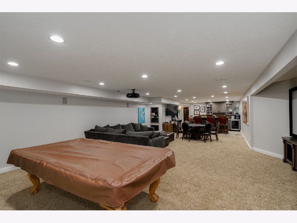
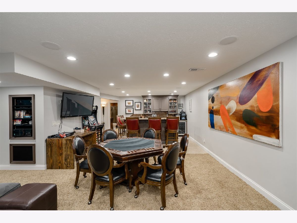
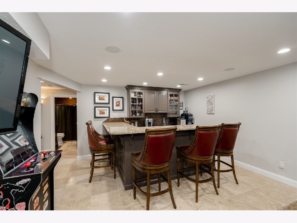
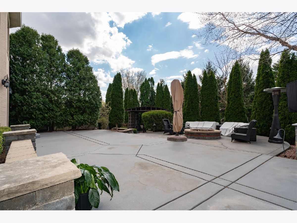
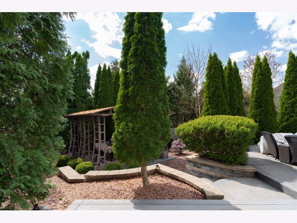
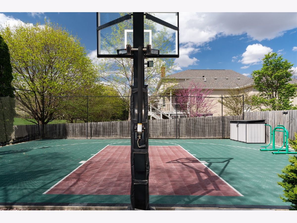
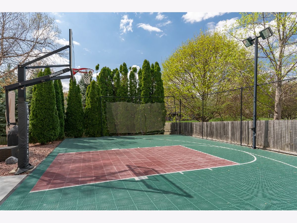
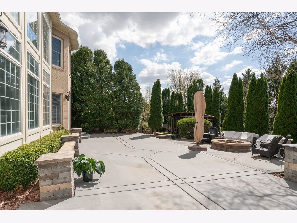
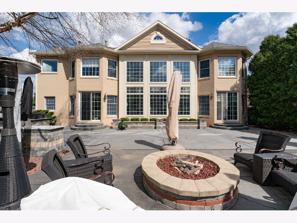
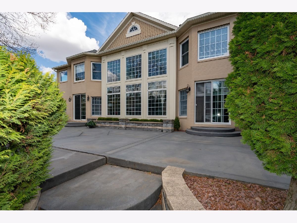
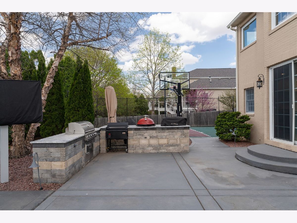
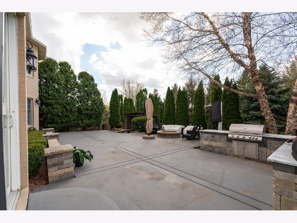
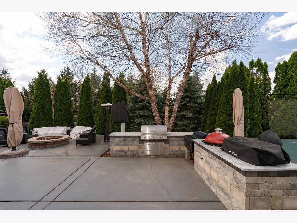
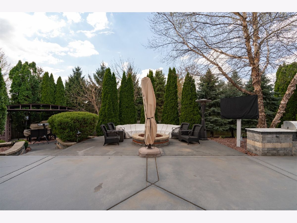
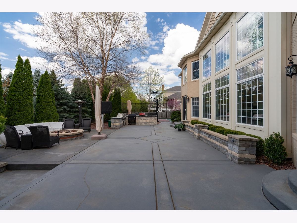
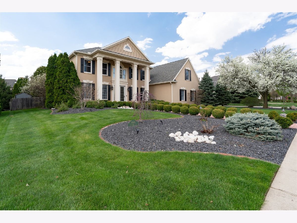
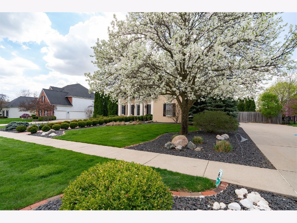
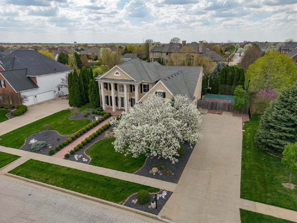
Room Specifics
Total Bedrooms: 5
Bedrooms Above Ground: 4
Bedrooms Below Ground: 1
Dimensions: —
Floor Type: —
Dimensions: —
Floor Type: —
Dimensions: —
Floor Type: —
Dimensions: —
Floor Type: —
Full Bathrooms: 5
Bathroom Amenities: Separate Shower,Double Sink,Full Body Spray Shower
Bathroom in Basement: 1
Rooms: —
Basement Description: Finished
Other Specifics
| 3 | |
| — | |
| Concrete | |
| — | |
| — | |
| 112X150 | |
| Pull Down Stair | |
| — | |
| — | |
| — | |
| Not in DB | |
| — | |
| — | |
| — | |
| — |
Tax History
| Year | Property Taxes |
|---|---|
| 2009 | $15,912 |
| 2011 | $12,800 |
| 2013 | $12,438 |
| 2024 | $14,134 |
Contact Agent
Nearby Similar Homes
Nearby Sold Comparables
Contact Agent
Listing Provided By
Keller Williams Revolution


