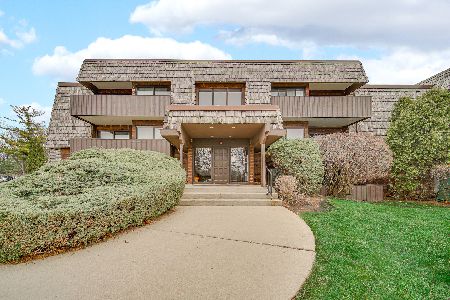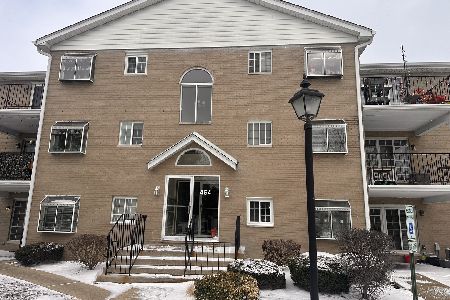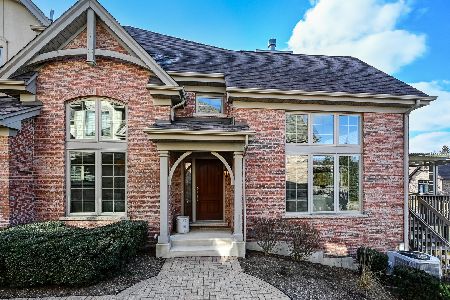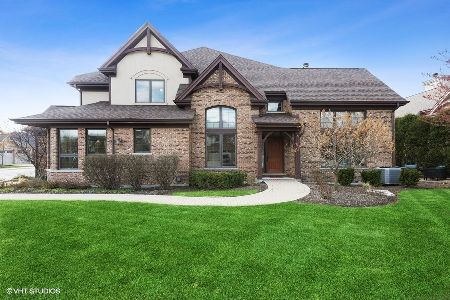2008 Mackenzie Place, Wheaton, Illinois 60187
$455,000
|
Sold
|
|
| Status: | Closed |
| Sqft: | 2,665 |
| Cost/Sqft: | $183 |
| Beds: | 3 |
| Baths: | 3 |
| Year Built: | 2007 |
| Property Taxes: | $12,099 |
| Days On Market: | 1886 |
| Lot Size: | 0,00 |
Description
Come and enjoy maintenance free living at its finest in North Wheaton! This Mackenzie Place Luxury Townhome, built by Airhart Construction, is a two story end unit boasting a FIRST FLOOR MASTER SUITE with large bath and his/her closets. First floor study can be converted to a fourth bedroom. Spacious light filled open floor plan with beautiful hardwood floors, soaring ceilings, gourmet kitchen and cozy living/family room with wood burning fireplace (gas starter). Enjoy a cup of coffee in the morning from your large private deck overlooking pond with two fountains (accessible from the living room and master suite). Second floor offers a full bath, two generous sized bedrooms and loft. Over 2600 sq ft of living space above grade. Full finished basement has an abundance of functional space and storage. WELCOME HOME!
Property Specifics
| Condos/Townhomes | |
| 2 | |
| — | |
| 2007 | |
| Full | |
| — | |
| Yes | |
| — |
| Du Page | |
| Mackenzie Place | |
| 801 / Quarterly | |
| Insurance,Lawn Care,Snow Removal | |
| Lake Michigan | |
| Public Sewer | |
| 10946737 | |
| 0510112005 |
Nearby Schools
| NAME: | DISTRICT: | DISTANCE: | |
|---|---|---|---|
|
Grade School
Washington Elementary School |
200 | — | |
|
Middle School
Franklin Middle School |
200 | Not in DB | |
|
High School
Wheaton North High School |
200 | Not in DB | |
Property History
| DATE: | EVENT: | PRICE: | SOURCE: |
|---|---|---|---|
| 2 Feb, 2018 | Sold | $530,000 | MRED MLS |
| 2 Dec, 2017 | Under contract | $549,900 | MRED MLS |
| 7 Nov, 2017 | Listed for sale | $549,900 | MRED MLS |
| 1 Mar, 2021 | Sold | $455,000 | MRED MLS |
| 28 Dec, 2020 | Under contract | $488,000 | MRED MLS |
| 4 Dec, 2020 | Listed for sale | $488,000 | MRED MLS |
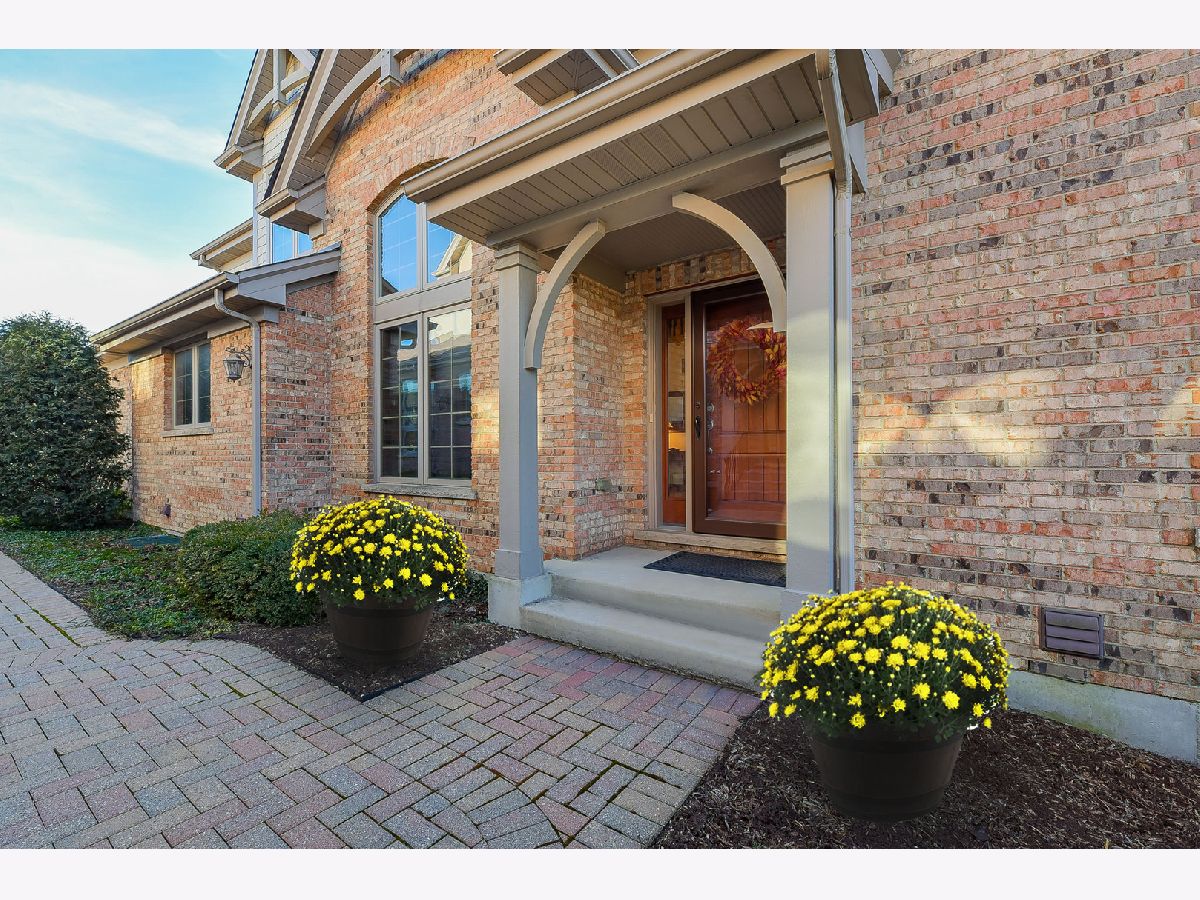
Room Specifics
Total Bedrooms: 3
Bedrooms Above Ground: 3
Bedrooms Below Ground: 0
Dimensions: —
Floor Type: Carpet
Dimensions: —
Floor Type: Carpet
Full Bathrooms: 3
Bathroom Amenities: Whirlpool,Separate Shower,Double Sink
Bathroom in Basement: 0
Rooms: Den,Tandem Room,Recreation Room,Loft,Workshop
Basement Description: Finished
Other Specifics
| 2 | |
| Concrete Perimeter | |
| Brick | |
| Deck, Storms/Screens, End Unit | |
| Landscaped,Pond(s),Water View | |
| 4307 | |
| — | |
| Full | |
| Vaulted/Cathedral Ceilings, Hardwood Floors, First Floor Bedroom, First Floor Laundry, First Floor Full Bath, Storage, Built-in Features, Walk-In Closet(s), Open Floorplan | |
| Double Oven, Microwave, Dishwasher, Refrigerator, Washer, Dryer, Disposal, Cooktop | |
| Not in DB | |
| — | |
| — | |
| Workshop Area | |
| Wood Burning, Gas Starter |
Tax History
| Year | Property Taxes |
|---|---|
| 2018 | $13,019 |
| 2021 | $12,099 |
Contact Agent
Nearby Similar Homes
Nearby Sold Comparables
Contact Agent
Listing Provided By
Keller Williams Premiere Properties

