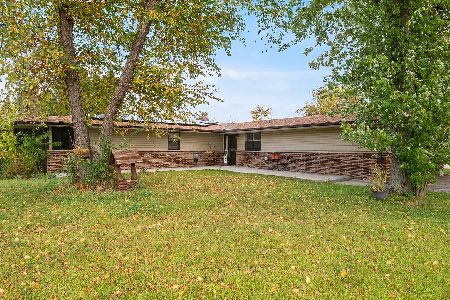2008 Parker Court, Woodstock, Illinois 60098
$115,000
|
Sold
|
|
| Status: | Closed |
| Sqft: | 0 |
| Cost/Sqft: | — |
| Beds: | 3 |
| Baths: | 4 |
| Year Built: | 1978 |
| Property Taxes: | $6,614 |
| Days On Market: | 6232 |
| Lot Size: | 1,01 |
Description
NOT A SHORT SALE. UNIQUE HOME HAS 1000 SQ FT SUNKEN GREAT ROOM WITH BEAMED CATHDRAL CEILINGS AND LARGE ORNATE WOOD BURNING STOVE. FULL WALL OF GLASS WITH TWO 12' SLIDING GLASS DOORS OVER LOOK FARM FIELD AND NATURE. 1ST FLOOR MASTER WITH WALK-IN AMD WALL CLOSETS. FORMAL DINING ROOM. ALL BEDROOMS HAVE THEIR OWN PRIVATE BATH AND SEPARATE STAIRS. ON A QUIET CUL-DE-SAC WITH ONLY 3 HOMES THIS HOME IS A DIAMOND IN THE ROUGH
Property Specifics
| Single Family | |
| — | |
| Cape Cod | |
| 1978 | |
| Full | |
| GREAT | |
| No | |
| 1.01 |
| Mc Henry | |
| Justice Hill | |
| 125 / Annual | |
| Snow Removal | |
| Private Well | |
| Septic-Private | |
| 07102802 | |
| 0829202001 |
Nearby Schools
| NAME: | DISTRICT: | DISTANCE: | |
|---|---|---|---|
|
Grade School
Mary Endres Elementary School |
200 | — | |
|
Middle School
Northwood Middle School |
200 | Not in DB | |
|
High School
Woodstock North High School |
200 | Not in DB | |
Property History
| DATE: | EVENT: | PRICE: | SOURCE: |
|---|---|---|---|
| 27 Apr, 2009 | Sold | $115,000 | MRED MLS |
| 5 Mar, 2009 | Under contract | $148,800 | MRED MLS |
| — | Last price change | $198,800 | MRED MLS |
| 5 Jan, 2009 | Listed for sale | $198,800 | MRED MLS |
| 21 Jun, 2010 | Sold | $245,000 | MRED MLS |
| 17 May, 2010 | Under contract | $249,900 | MRED MLS |
| 16 Apr, 2010 | Listed for sale | $249,900 | MRED MLS |
| 14 Nov, 2014 | Sold | $208,000 | MRED MLS |
| 10 Oct, 2014 | Under contract | $228,500 | MRED MLS |
| — | Last price change | $235,000 | MRED MLS |
| 28 Aug, 2014 | Listed for sale | $235,000 | MRED MLS |
| 6 May, 2016 | Sold | $226,000 | MRED MLS |
| 7 Feb, 2016 | Under contract | $229,900 | MRED MLS |
| — | Last price change | $239,900 | MRED MLS |
| 8 Jul, 2015 | Listed for sale | $239,900 | MRED MLS |
Room Specifics
Total Bedrooms: 3
Bedrooms Above Ground: 3
Bedrooms Below Ground: 0
Dimensions: —
Floor Type: —
Dimensions: —
Floor Type: —
Full Bathrooms: 4
Bathroom Amenities: —
Bathroom in Basement: 0
Rooms: Deck,Den,Foyer,Gallery,Great Room,Utility Room-1st Floor,Workshop
Basement Description: —
Other Specifics
| 3 | |
| Concrete Perimeter | |
| Asphalt,Circular,Side Drive | |
| Deck | |
| Cul-De-Sac,Wooded | |
| 122X207X300X280 | |
| — | |
| Full | |
| — | |
| Double Oven, Microwave | |
| Not in DB | |
| Street Paved | |
| — | |
| — | |
| Wood Burning Stove, Heatilator |
Tax History
| Year | Property Taxes |
|---|---|
| 2009 | $6,614 |
| 2010 | $6,944 |
| 2014 | $8,772 |
| 2016 | $8,986 |
Contact Agent
Nearby Similar Homes
Nearby Sold Comparables
Contact Agent
Listing Provided By
RE/MAX Plaza




