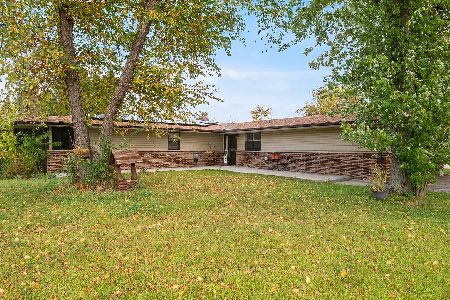2008 Parker Court, Woodstock, Illinois 60098
$226,000
|
Sold
|
|
| Status: | Closed |
| Sqft: | 3,111 |
| Cost/Sqft: | $74 |
| Beds: | 3 |
| Baths: | 4 |
| Year Built: | 1978 |
| Property Taxes: | $8,986 |
| Days On Market: | 3856 |
| Lot Size: | 1,01 |
Description
Renovated lovingly from top to bottom in the last 5 years. Large Circle drive welcomes you in, beautiful foyer to greet your guests. Huge Great Room has vaulted ceiling, wood rafters & a beautiful fireplace. 1st floor Master Suite & each bedroom has its own Bath. Kitchen with maple cabinets & new appliances. 1st floor office. 1 acre backing to farm. 3 car garage. On quiet cul de sac. Full basement with workroom
Property Specifics
| Single Family | |
| — | |
| Contemporary | |
| 1978 | |
| Full | |
| RANCH | |
| No | |
| 1.01 |
| Mc Henry | |
| Justice Hill | |
| 0 / Not Applicable | |
| None | |
| Private Well | |
| Septic-Private | |
| 08976695 | |
| 0829202001 |
Nearby Schools
| NAME: | DISTRICT: | DISTANCE: | |
|---|---|---|---|
|
Grade School
Mary Endres Elementary School |
200 | — | |
|
Middle School
Northwood Middle School |
200 | Not in DB | |
|
High School
Woodstock North High School |
200 | Not in DB | |
Property History
| DATE: | EVENT: | PRICE: | SOURCE: |
|---|---|---|---|
| 27 Apr, 2009 | Sold | $115,000 | MRED MLS |
| 5 Mar, 2009 | Under contract | $148,800 | MRED MLS |
| — | Last price change | $198,800 | MRED MLS |
| 5 Jan, 2009 | Listed for sale | $198,800 | MRED MLS |
| 21 Jun, 2010 | Sold | $245,000 | MRED MLS |
| 17 May, 2010 | Under contract | $249,900 | MRED MLS |
| 16 Apr, 2010 | Listed for sale | $249,900 | MRED MLS |
| 14 Nov, 2014 | Sold | $208,000 | MRED MLS |
| 10 Oct, 2014 | Under contract | $228,500 | MRED MLS |
| — | Last price change | $235,000 | MRED MLS |
| 28 Aug, 2014 | Listed for sale | $235,000 | MRED MLS |
| 6 May, 2016 | Sold | $226,000 | MRED MLS |
| 7 Feb, 2016 | Under contract | $229,900 | MRED MLS |
| — | Last price change | $239,900 | MRED MLS |
| 8 Jul, 2015 | Listed for sale | $239,900 | MRED MLS |
Room Specifics
Total Bedrooms: 3
Bedrooms Above Ground: 3
Bedrooms Below Ground: 0
Dimensions: —
Floor Type: Carpet
Dimensions: —
Floor Type: Carpet
Full Bathrooms: 4
Bathroom Amenities: Soaking Tub
Bathroom in Basement: 0
Rooms: Foyer,Office
Basement Description: Unfinished
Other Specifics
| 3 | |
| Concrete Perimeter | |
| Asphalt,Circular | |
| Deck | |
| Cul-De-Sac | |
| 142X207X299X281 | |
| — | |
| Full | |
| Vaulted/Cathedral Ceilings, Wood Laminate Floors, First Floor Bedroom, First Floor Laundry, First Floor Full Bath | |
| Range, Microwave, Dishwasher, Refrigerator, Washer, Dryer | |
| Not in DB | |
| Street Paved | |
| — | |
| — | |
| Attached Fireplace Doors/Screen, Gas Log, Gas Starter |
Tax History
| Year | Property Taxes |
|---|---|
| 2009 | $6,614 |
| 2010 | $6,944 |
| 2014 | $8,772 |
| 2016 | $8,986 |
Contact Agent
Nearby Similar Homes
Nearby Sold Comparables
Contact Agent
Listing Provided By
RE/MAX Plaza




