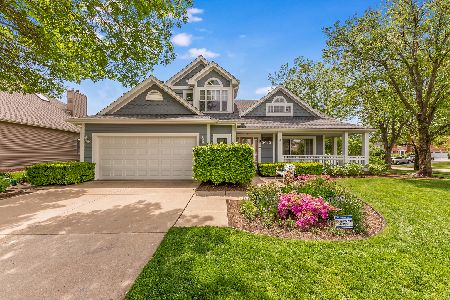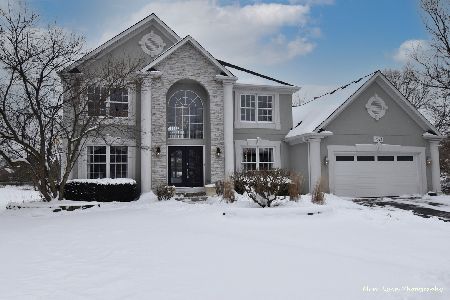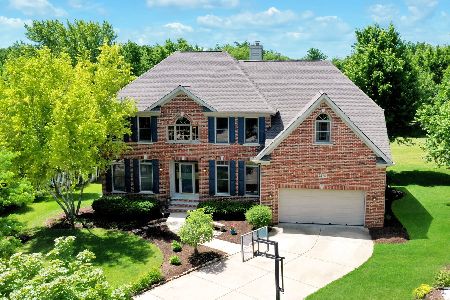2008 Snow Creek Road, Naperville, Illinois 60564
$800,000
|
Sold
|
|
| Status: | Closed |
| Sqft: | 2,639 |
| Cost/Sqft: | $303 |
| Beds: | 4 |
| Baths: | 4 |
| Year Built: | 1996 |
| Property Taxes: | $10,968 |
| Days On Market: | 245 |
| Lot Size: | 0,00 |
Description
Welcome to 2008 Snow Creek...This distinctive custom-built home by Aldridge offers an amazing lifestyle opportunity in the beautiful Saddle Creek neighborhood convenient to Rt. 59 amenities. Built in 1998 and meticulously maintained, this beautiful brick front home is set on a desirable lot. Almost 2800 sq ft above grade and another 1245 sq ft in the finished basement. 9 ft & volume ceilings throughout! This 4 bed/3.1 baths home offers a functional floorplan that flows and has an abundance of natural light starting right at its beautiful entrance. Foyer includes entryway table area and custom staircase tucked away allowing for an open entryway/foyer area. Large living room with a and dining room combination as you enter this lovely home. The updated kitchen is a cabinets galore and includes quartz countertops, center island has a mitered edge for an elegant look, all stainless-steel appliances, plenty of room for a breakfast table. Open floorplan throughout, kitchen leads you to the family room with a custom limestone fireplace, bay window, plenty of a space for a large sectional. Private home office on the Main Floor, a half bath and convenient 1st floor laundry room with built-in storage space. The Primary Bedroom on the 2nd floor is very spacious, his and her walk-in closets, marble flooring in the bathroom, separate tub and shower and dual vanity. 3 additional bedrooms and a fully updated hall bath. 4th bedroom has potential for adding a 3rd full bath on the 2nd floor. Finished basement has a large recreational area, a gym room, a full bath in the basement and crawl space access which allows plenty of storage space. Roof, Gutters, Downspouts were updated within the last 7 years, HVAC and Water Heater have been replaced, Kitchen appliances and washer and dryer were replaced. Bathrooms on the 2nd floor and Kitchen were remodeled. Attached, almost rare in this neighborhood, 3 car-garage equipped with EV car charging outlet. Kendall, Crone, Neuqua Valley High School. Close to parks, playgrounds, Rt. 59 Shopping and Restaurants. North-facing front exposure. Welcome Home!
Property Specifics
| Single Family | |
| — | |
| — | |
| 1996 | |
| — | |
| — | |
| No | |
| — |
| Will | |
| — | |
| 310 / Annual | |
| — | |
| — | |
| — | |
| 12373447 | |
| 0115401054000000 |
Nearby Schools
| NAME: | DISTRICT: | DISTANCE: | |
|---|---|---|---|
|
Grade School
Kendall Elementary School |
204 | — | |
|
Middle School
Crone Middle School |
204 | Not in DB | |
|
High School
Neuqua Valley High School |
204 | Not in DB | |
Property History
| DATE: | EVENT: | PRICE: | SOURCE: |
|---|---|---|---|
| 15 Aug, 2025 | Sold | $800,000 | MRED MLS |
| 20 Jun, 2025 | Under contract | $799,900 | MRED MLS |
| 23 May, 2025 | Listed for sale | $799,900 | MRED MLS |
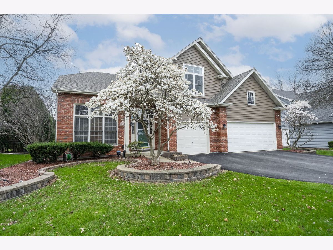
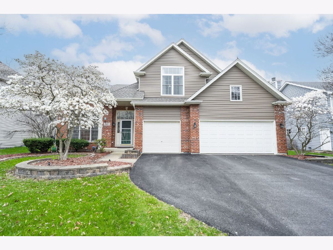
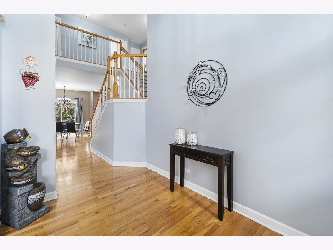
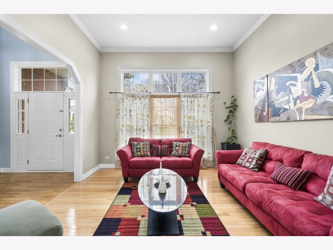
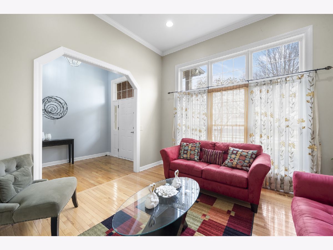
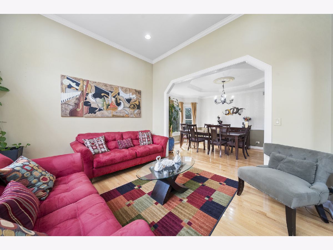
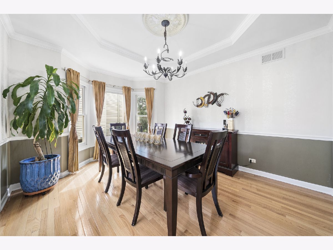
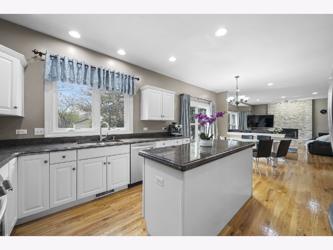
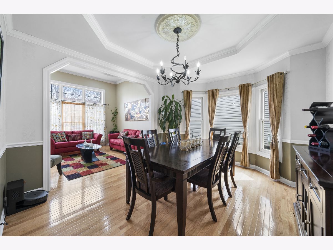
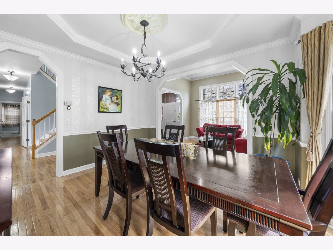
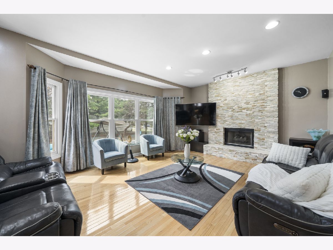
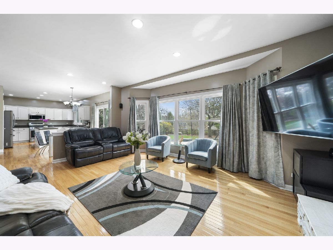
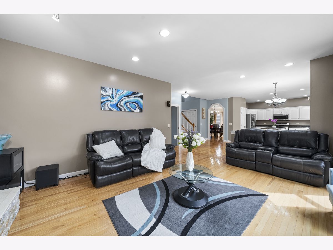
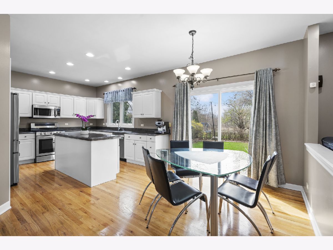
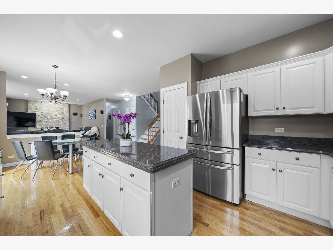
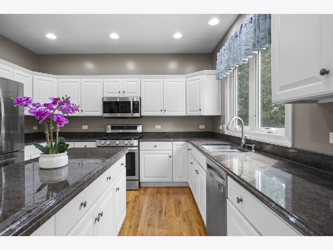
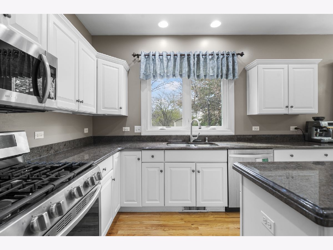
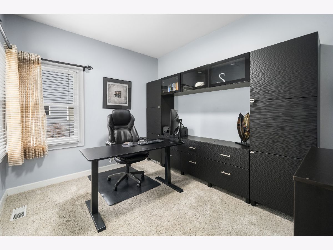
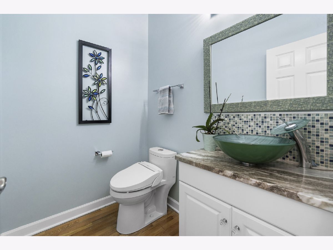
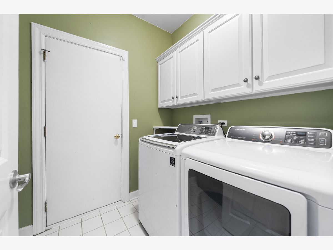
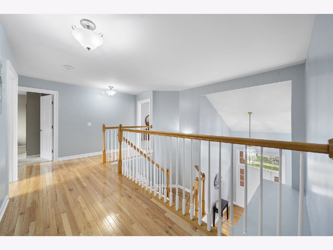
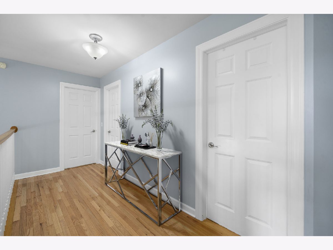
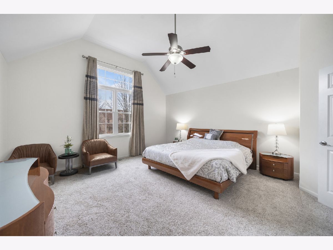
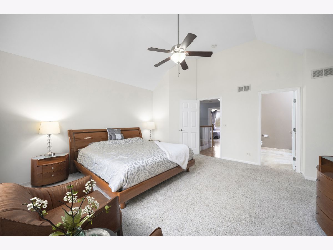
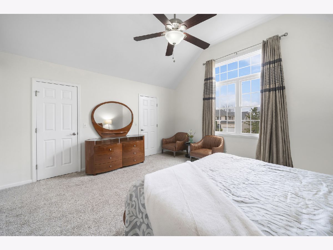
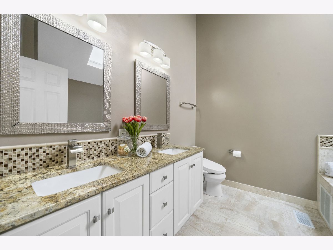
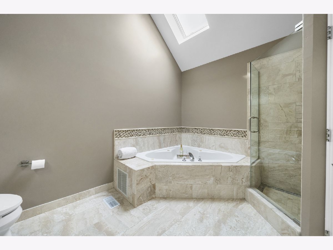
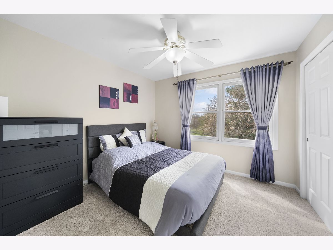
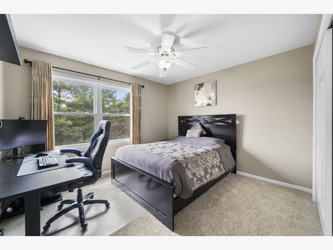
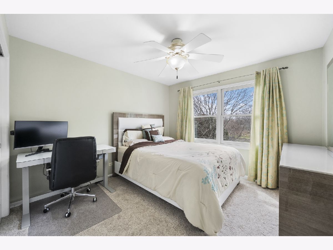
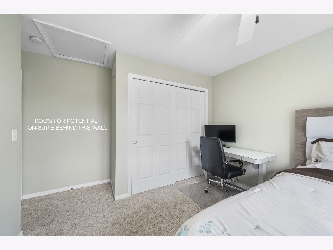
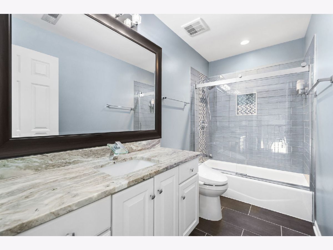
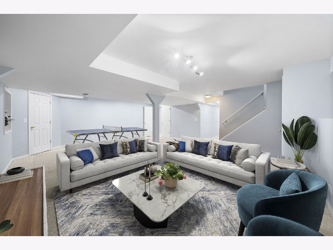
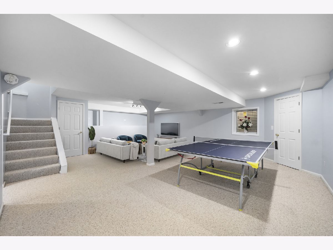
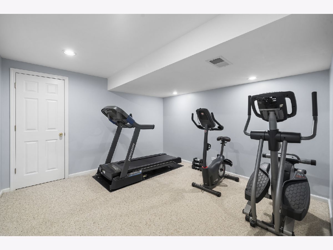
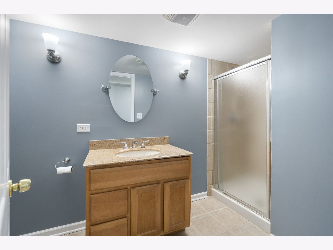
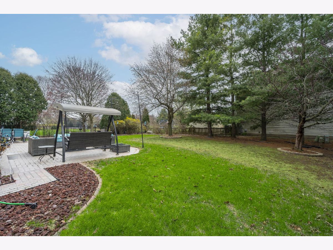
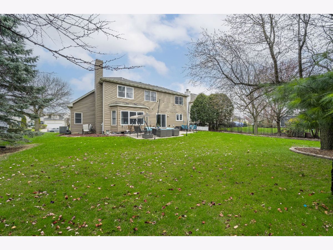
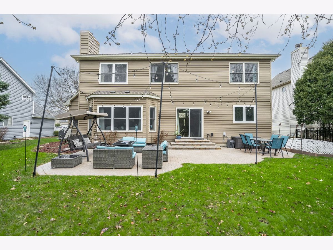
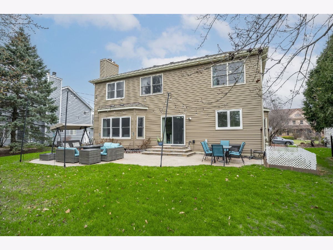
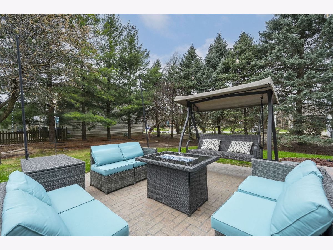
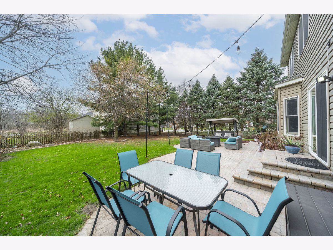
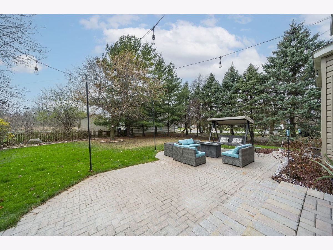
Room Specifics
Total Bedrooms: 4
Bedrooms Above Ground: 4
Bedrooms Below Ground: 0
Dimensions: —
Floor Type: —
Dimensions: —
Floor Type: —
Dimensions: —
Floor Type: —
Full Bathrooms: 4
Bathroom Amenities: —
Bathroom in Basement: 1
Rooms: —
Basement Description: —
Other Specifics
| 3 | |
| — | |
| — | |
| — | |
| — | |
| 75 X 140 | |
| — | |
| — | |
| — | |
| — | |
| Not in DB | |
| — | |
| — | |
| — | |
| — |
Tax History
| Year | Property Taxes |
|---|---|
| 2025 | $10,968 |
Contact Agent
Nearby Similar Homes
Nearby Sold Comparables
Contact Agent
Listing Provided By
RE/MAX Professionals Select





