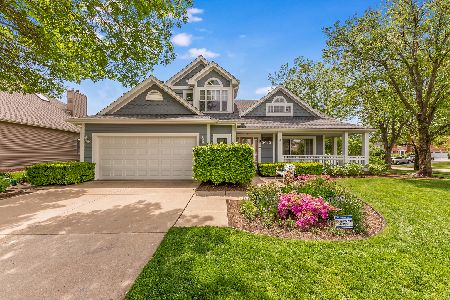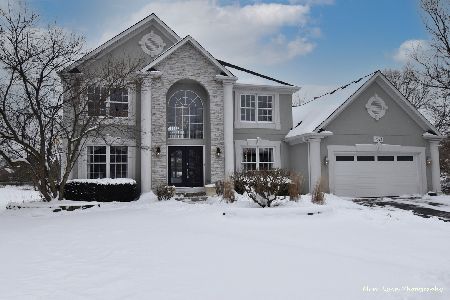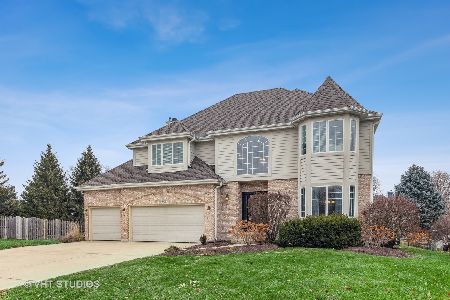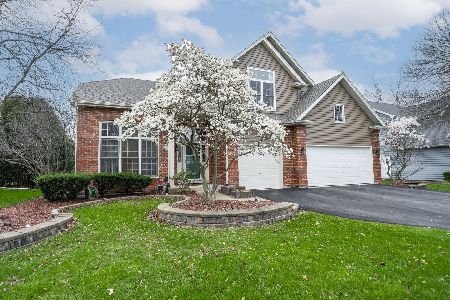4515 Duncan Court, Naperville, Illinois 60564
$462,000
|
Sold
|
|
| Status: | Closed |
| Sqft: | 3,327 |
| Cost/Sqft: | $135 |
| Beds: | 5 |
| Baths: | 4 |
| Year Built: | 1998 |
| Property Taxes: | $10,365 |
| Days On Market: | 2072 |
| Lot Size: | 0,00 |
Description
Beautiful 5 bedroom 4 full bathroom north facing home with private backyard with fantastic views of park and stream. Welcoming 2 story foyer and family room with floor to ceiling fireplace. Oversized kitchen with large island, lots of countertops and cabinets, all appliances and pantry. Open floor plan perfect for entertaining and family gatherings. Spacious and private office with french doors in the northeast corner of the home. 5th bedroom and updated full bath on first floor. Hardwood floors throughout first floor. Dual oak staircase to the second floor featuring a true master bedroom suite with separate seating area, fireplace, large master bathroom and huge walk-in closet. Princess suite with full private bath. 3rd and 4th bedroom share a Jack-n-Jill bathroom. All bedrooms on 2nd floor have walk-in closets and private entrance bath. Brand new carpets throughout. Large laundry/mud room with separate exterior access to the backyard. Deck overlooking the private yard and park area with a stream. Full unfinished look out basement. Dual A/C and Furnace. New roof 2019. Congratulations on finding your new home!!
Property Specifics
| Single Family | |
| — | |
| — | |
| 1998 | |
| Full,English | |
| CUSTOM | |
| No | |
| — |
| Will | |
| Saddle Creek | |
| 210 / Annual | |
| Other,None | |
| Public | |
| Public Sewer | |
| 10758752 | |
| 0701154010510000 |
Nearby Schools
| NAME: | DISTRICT: | DISTANCE: | |
|---|---|---|---|
|
High School
Neuqua Valley High School |
204 | Not in DB | |
Property History
| DATE: | EVENT: | PRICE: | SOURCE: |
|---|---|---|---|
| 27 Jul, 2020 | Sold | $462,000 | MRED MLS |
| 29 Jun, 2020 | Under contract | $449,900 | MRED MLS |
| 26 Jun, 2020 | Listed for sale | $449,900 | MRED MLS |
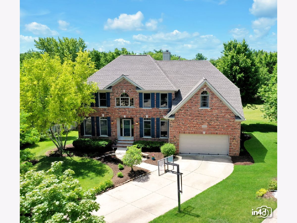
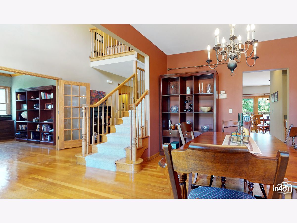
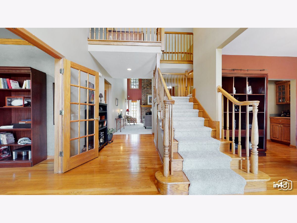
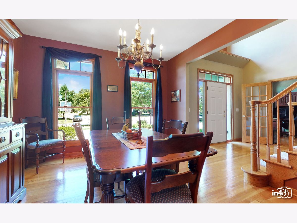
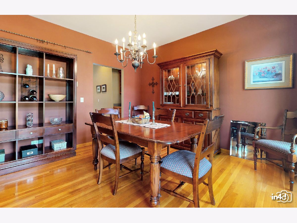
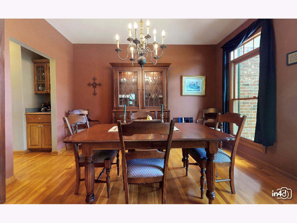
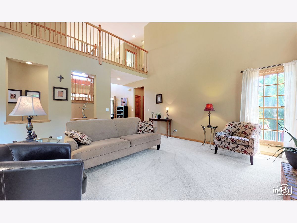
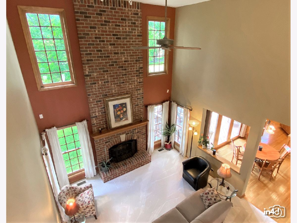
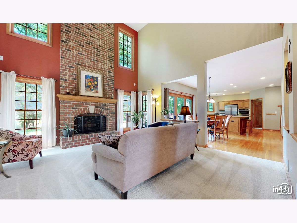
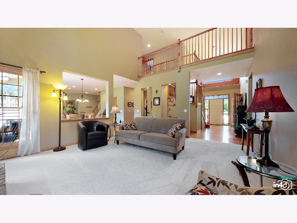
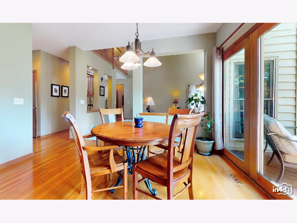
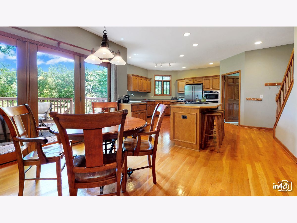
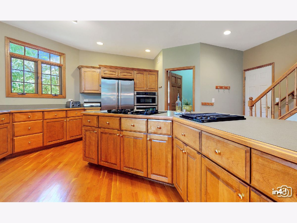
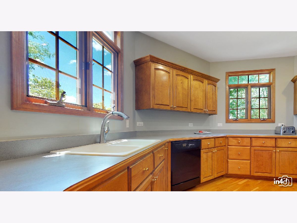
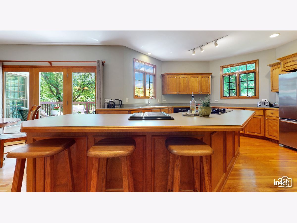
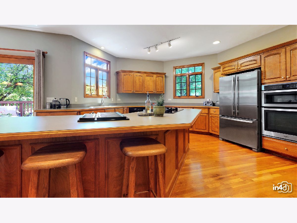
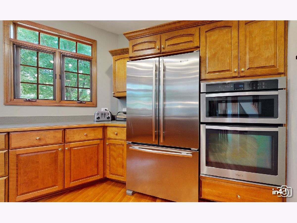
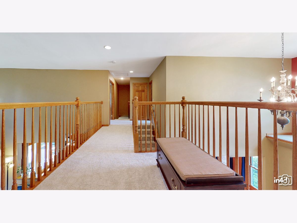
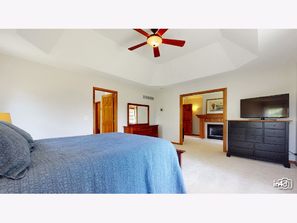
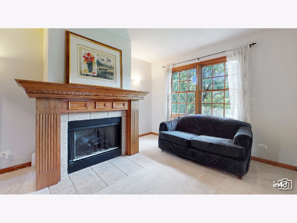
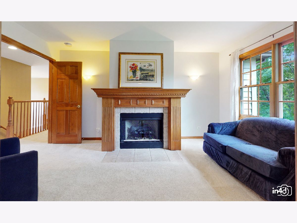
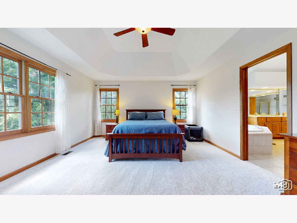
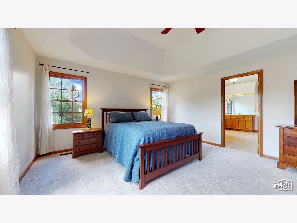
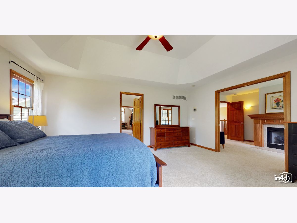
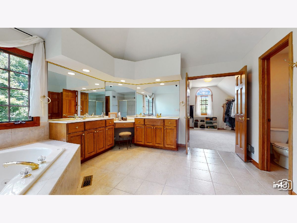
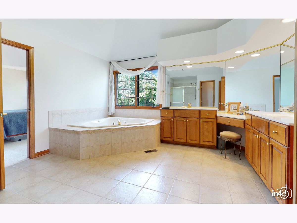
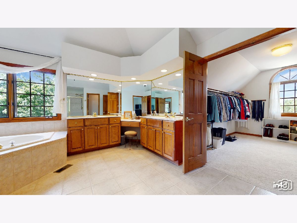
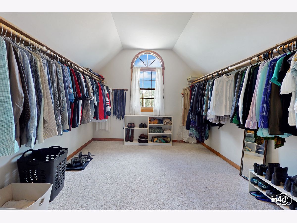
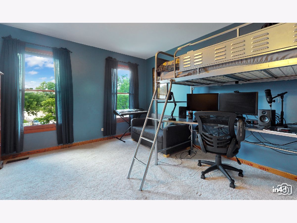
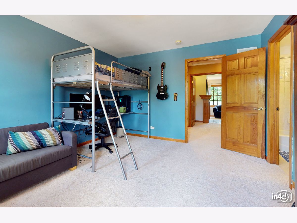
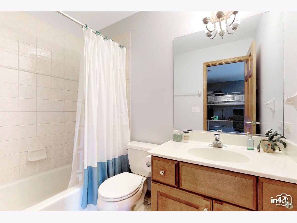
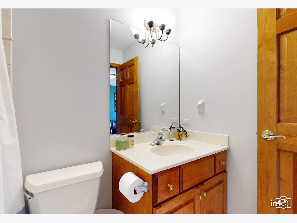
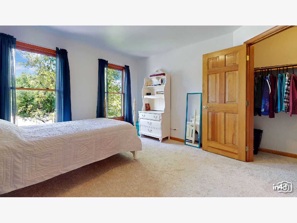
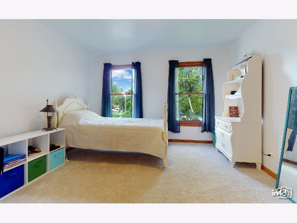
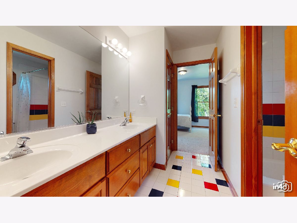
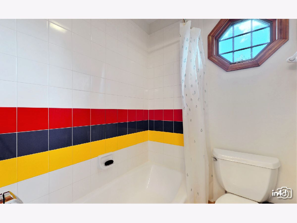
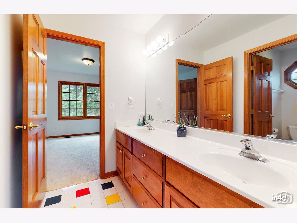
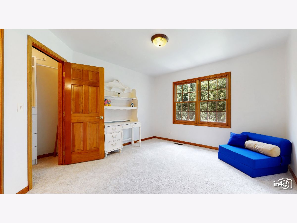
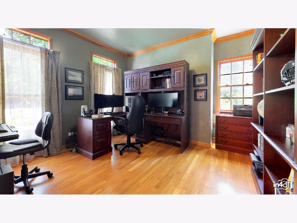
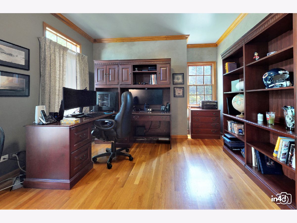
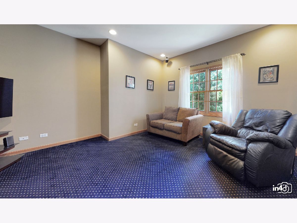
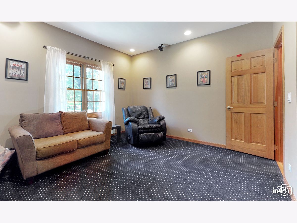
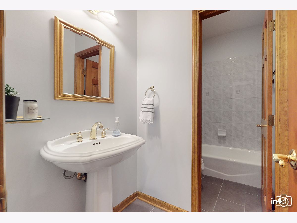
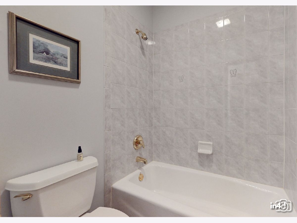
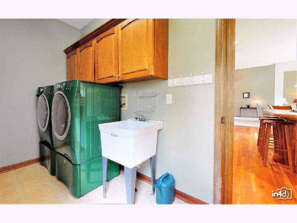
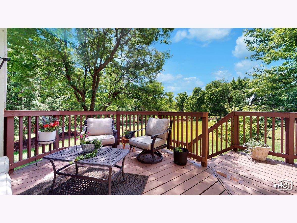
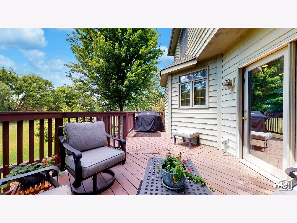
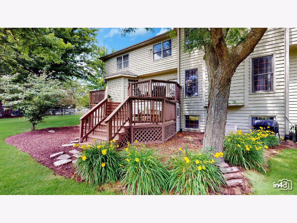
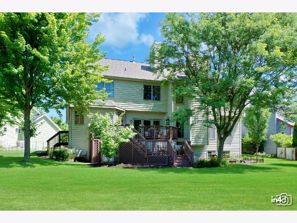
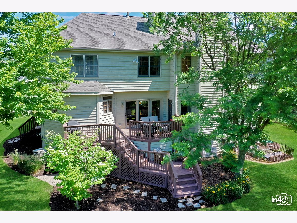
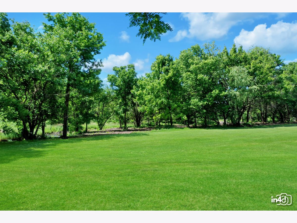
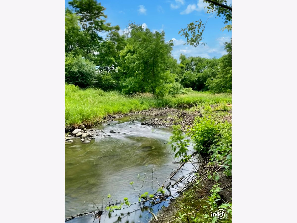
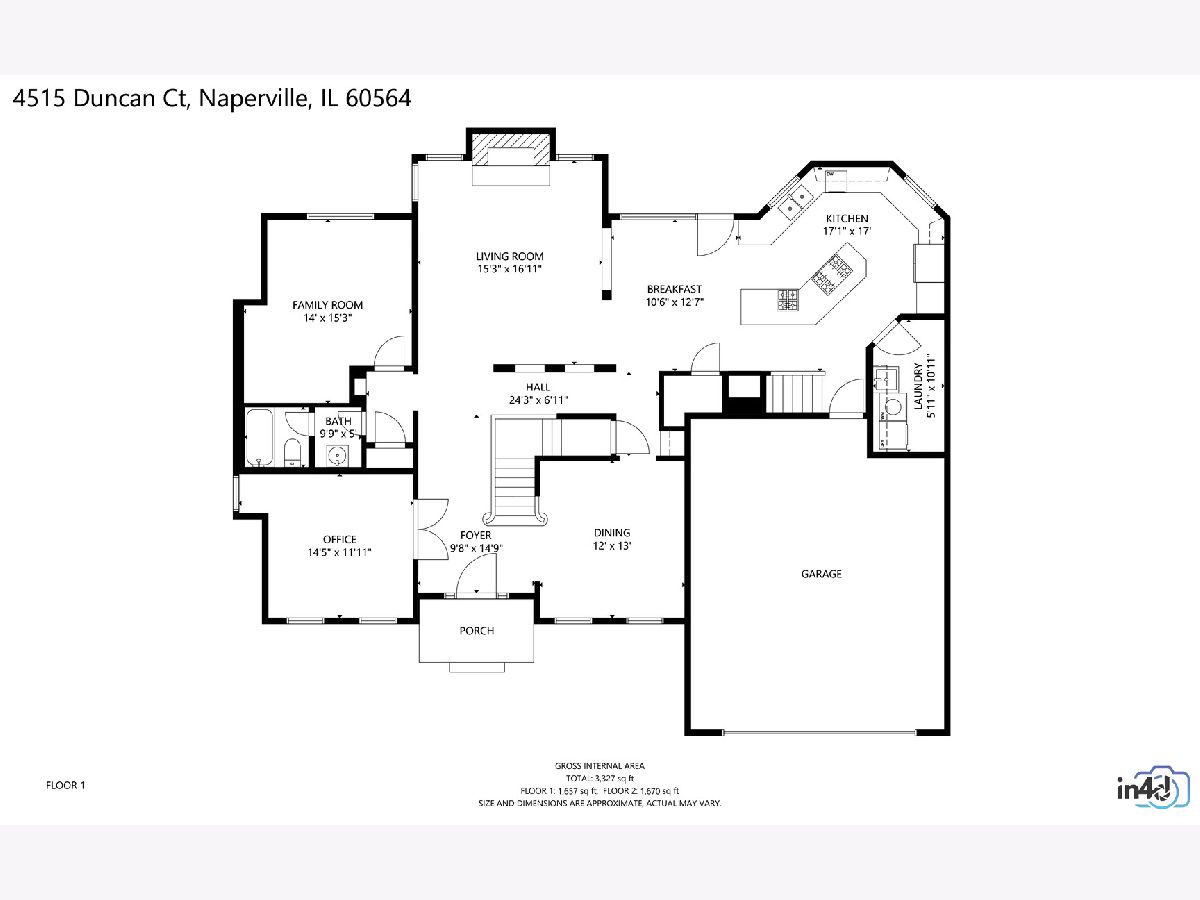
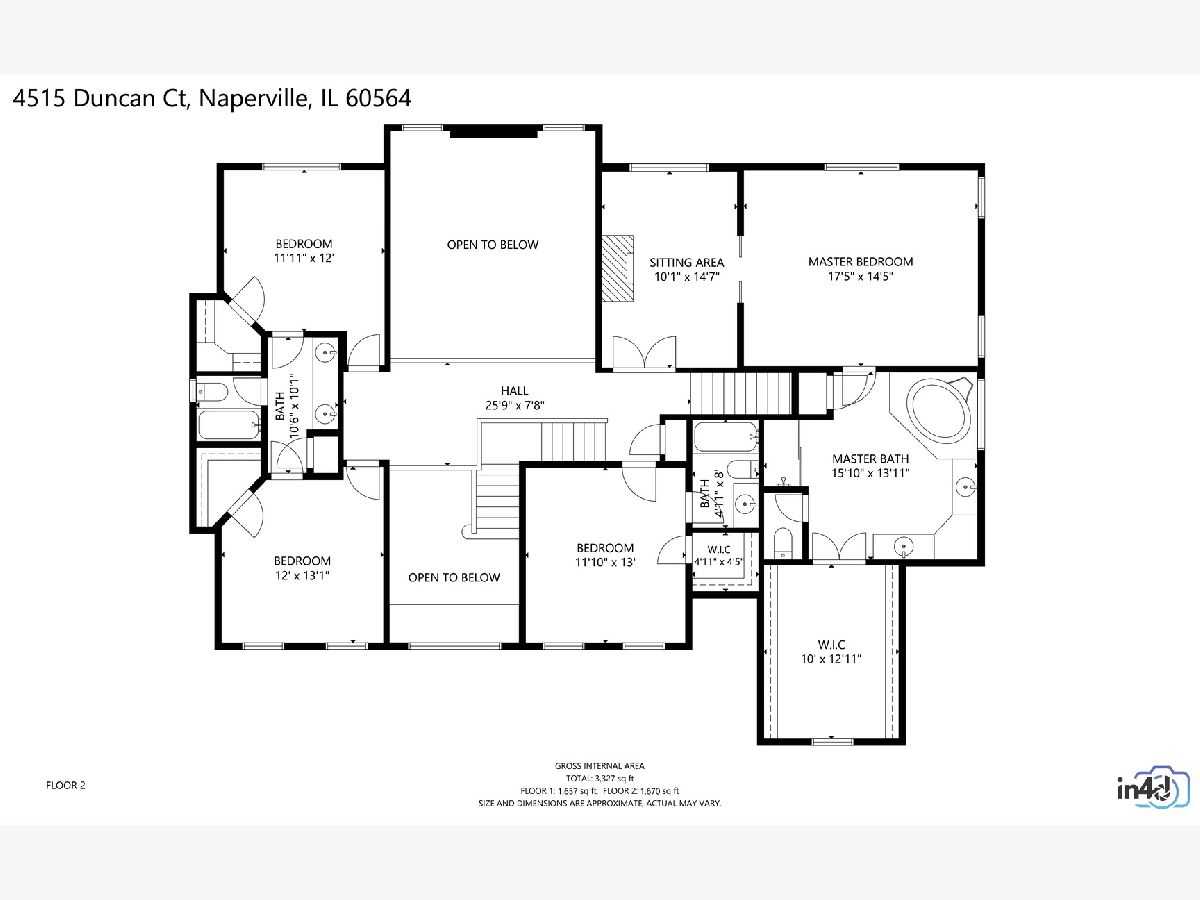
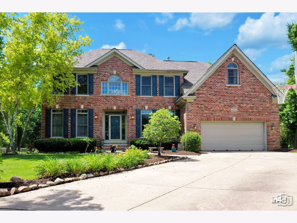
Room Specifics
Total Bedrooms: 5
Bedrooms Above Ground: 5
Bedrooms Below Ground: 0
Dimensions: —
Floor Type: Carpet
Dimensions: —
Floor Type: Carpet
Dimensions: —
Floor Type: Carpet
Dimensions: —
Floor Type: —
Full Bathrooms: 4
Bathroom Amenities: Whirlpool,Double Sink,Soaking Tub
Bathroom in Basement: 0
Rooms: Bedroom 5,Breakfast Room,Den,Walk In Closet,Sitting Room
Basement Description: Unfinished,Bathroom Rough-In
Other Specifics
| 2 | |
| Concrete Perimeter | |
| Concrete | |
| Deck | |
| Cul-De-Sac,Forest Preserve Adjacent,Nature Preserve Adjacent,Landscaped,Park Adjacent,Stream(s),Mature Trees | |
| 45X135X144X144 | |
| — | |
| Full | |
| Vaulted/Cathedral Ceilings, Hardwood Floors, First Floor Bedroom, In-Law Arrangement, First Floor Laundry, First Floor Full Bath, Built-in Features, Walk-In Closet(s) | |
| Microwave, Dishwasher, Refrigerator, Washer, Dryer, Disposal, Indoor Grill, Stainless Steel Appliance(s), Cooktop | |
| Not in DB | |
| Park, Lake, Sidewalks, Street Lights | |
| — | |
| — | |
| — |
Tax History
| Year | Property Taxes |
|---|---|
| 2020 | $10,365 |
Contact Agent
Nearby Similar Homes
Nearby Sold Comparables
Contact Agent
Listing Provided By
Compass





