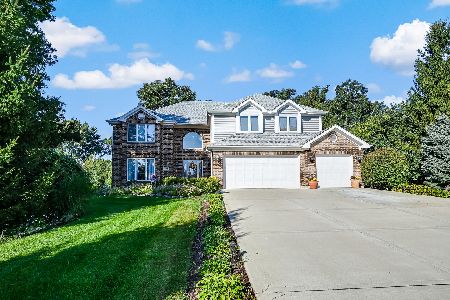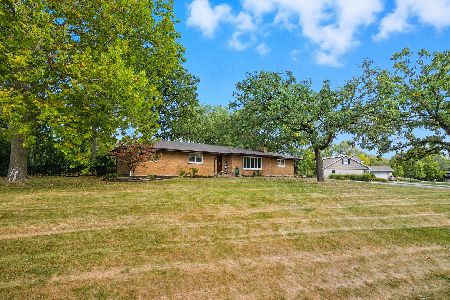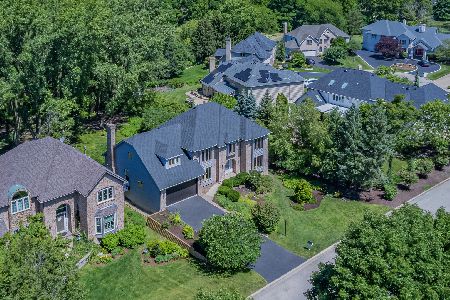2009 Black Swan Court, Darien, Illinois 60561
$925,000
|
Sold
|
|
| Status: | Closed |
| Sqft: | 3,656 |
| Cost/Sqft: | $239 |
| Beds: | 4 |
| Baths: | 4 |
| Year Built: | 1992 |
| Property Taxes: | $13,714 |
| Days On Market: | 844 |
| Lot Size: | 0,33 |
Description
This exquisite 4-bedroom, 3.5-bathroom home offers a blend of comfort, style, and elegance. With its exceptional sunroom, serene backyard, and gourmet kitchen, this residence is the epitome of suburban luxury living. From the private office overlooking the quiet cul-de-sac neighborhood, to the family room with soaring ceilings, wet bar, and cozy fireplace. The functional open layout seamlessly connects the living areas, making it perfect for both everyday living and special occasions. The impressive kitchen features ample custom cabinetry, high-end appliances, refrigerator drawers, a wine fridge with buffet, and a gorgeous Cambria island countertop with seating. Bask in the beauty of nature from the incredible sunroom that graces the main level. Immersed in natural light and surrounded by scenic views, this sunroom is a tranquil oasis perfect for year-round relaxation, reading, or enjoying your morning coffee. Upstairs are four generously sized bedrooms. The primary suite is a true retreat with tray ceilings, spa-like ensuite bath with separate tub and shower, dual sinks, and an incredible walk-in closet with custom built-in shelving. The finished basement with full bath adds versatility to the property, providing additional space for recreation, or theater room. Escape to your own private paradise in the picturesque backyard. Boasting the rare advantage of no rear neighbors. Prime Carriage Hill location close to Oldfield Oaks Park, Meyer Woods Park, Carriage Green Golf Course, and easy access to expressway. See attachedFeatures list for full list of upgrades. Welcome Home!
Property Specifics
| Single Family | |
| — | |
| — | |
| 1992 | |
| — | |
| — | |
| No | |
| 0.33 |
| Du Page | |
| Carriage Hill | |
| 0 / Not Applicable | |
| — | |
| — | |
| — | |
| 11865472 | |
| 1005201047 |
Nearby Schools
| NAME: | DISTRICT: | DISTANCE: | |
|---|---|---|---|
|
Grade School
Concord Elementary School |
63 | — | |
|
Middle School
Cass Junior High School |
63 | Not in DB | |
|
High School
Hinsdale South High School |
86 | Not in DB | |
Property History
| DATE: | EVENT: | PRICE: | SOURCE: |
|---|---|---|---|
| 10 Aug, 2012 | Sold | $695,000 | MRED MLS |
| 9 Jun, 2012 | Under contract | $729,000 | MRED MLS |
| 9 Jun, 2012 | Listed for sale | $729,000 | MRED MLS |
| 30 Oct, 2023 | Sold | $925,000 | MRED MLS |
| 27 Aug, 2023 | Under contract | $875,000 | MRED MLS |
| 24 Aug, 2023 | Listed for sale | $875,000 | MRED MLS |
















































Room Specifics
Total Bedrooms: 4
Bedrooms Above Ground: 4
Bedrooms Below Ground: 0
Dimensions: —
Floor Type: —
Dimensions: —
Floor Type: —
Dimensions: —
Floor Type: —
Full Bathrooms: 4
Bathroom Amenities: Separate Shower,Steam Shower,Double Sink
Bathroom in Basement: 1
Rooms: —
Basement Description: Finished
Other Specifics
| 3.5 | |
| — | |
| Concrete | |
| — | |
| — | |
| 60X122X174X199 | |
| — | |
| — | |
| — | |
| — | |
| Not in DB | |
| — | |
| — | |
| — | |
| — |
Tax History
| Year | Property Taxes |
|---|---|
| 2012 | $9,134 |
| 2023 | $13,714 |
Contact Agent
Nearby Similar Homes
Nearby Sold Comparables
Contact Agent
Listing Provided By
Keller Williams Experience










