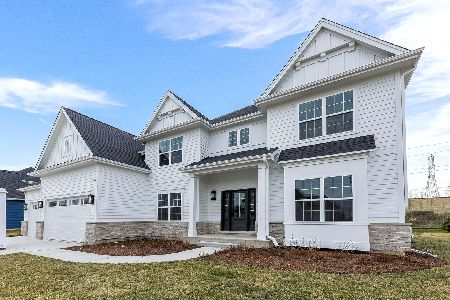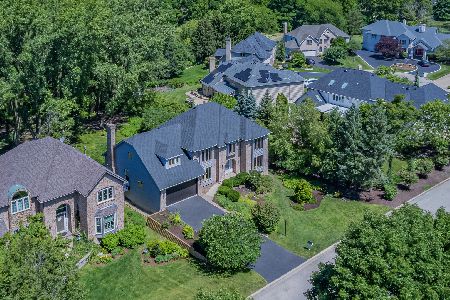8804 Royal Swan Lane, Darien, Illinois 60561
$545,000
|
Sold
|
|
| Status: | Closed |
| Sqft: | 0 |
| Cost/Sqft: | — |
| Beds: | 5 |
| Baths: | 4 |
| Year Built: | 1990 |
| Property Taxes: | $10,168 |
| Days On Market: | 5736 |
| Lot Size: | 0,00 |
Description
Gorgeous custom home in one of the most coveted locations of Darien. Grand entry & foyer, exquisite formals. Lg cook's kitch & huge brkfst rm, hwd flrs, granite cntrs, all open to dramatic fam rm w/2-s fpl, w/b & wall of windows that offer an amazing view! 1st flr bdrm/offc & full bth. Amazing mstr suite/sitting rm/lux bth. Fin/walk-out LL,rec rm, 2nd fpl, full bath/sauna. Zoned H/C, 2-s deck, 3-c gar! Pls note CC!!
Property Specifics
| Single Family | |
| — | |
| — | |
| 1990 | |
| Full | |
| — | |
| No | |
| — |
| Du Page | |
| Carriage Hill | |
| 0 / Not Applicable | |
| None | |
| Lake Michigan | |
| Public Sewer | |
| 07521591 | |
| 1005201043 |
Nearby Schools
| NAME: | DISTRICT: | DISTANCE: | |
|---|---|---|---|
|
Grade School
Concord Elementary School |
63 | — | |
|
Middle School
Cass Junior High School |
63 | Not in DB | |
|
High School
Hinsdale South High School |
86 | Not in DB | |
Property History
| DATE: | EVENT: | PRICE: | SOURCE: |
|---|---|---|---|
| 10 Sep, 2010 | Sold | $545,000 | MRED MLS |
| 5 Aug, 2010 | Under contract | $599,000 | MRED MLS |
| 6 May, 2010 | Listed for sale | $599,000 | MRED MLS |
Room Specifics
Total Bedrooms: 5
Bedrooms Above Ground: 5
Bedrooms Below Ground: 0
Dimensions: —
Floor Type: Carpet
Dimensions: —
Floor Type: Carpet
Dimensions: —
Floor Type: Carpet
Dimensions: —
Floor Type: —
Full Bathrooms: 4
Bathroom Amenities: Whirlpool,Separate Shower,Double Sink
Bathroom in Basement: 1
Rooms: Bedroom 5,Breakfast Room,Den,Foyer,Recreation Room,Sitting Room,Utility Room-1st Floor
Basement Description: Finished
Other Specifics
| 3 | |
| — | |
| — | |
| Deck | |
| Wooded | |
| 92X197 | |
| Pull Down Stair | |
| Full | |
| Sauna/Steam Room, Hot Tub, Bar-Wet, First Floor Bedroom, In-Law Arrangement | |
| Double Oven, Range, Microwave, Dishwasher, Refrigerator, Washer, Dryer, Disposal | |
| Not in DB | |
| Street Lights, Street Paved | |
| — | |
| — | |
| Gas Log, Gas Starter |
Tax History
| Year | Property Taxes |
|---|---|
| 2010 | $10,168 |
Contact Agent
Nearby Similar Homes
Nearby Sold Comparables
Contact Agent
Listing Provided By
Re/Max Signature Homes








