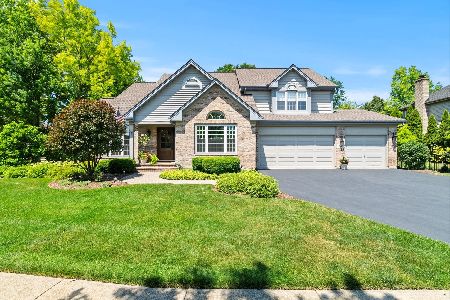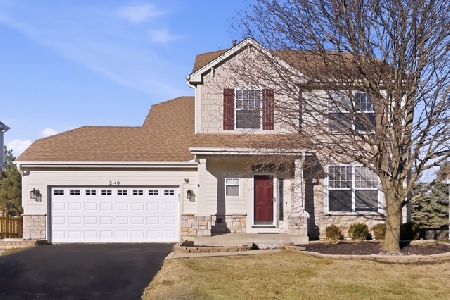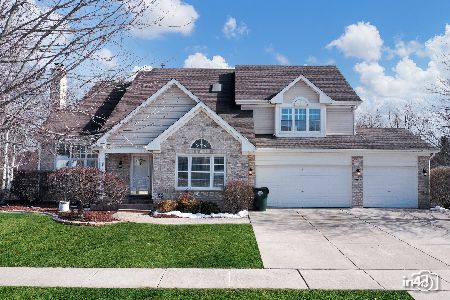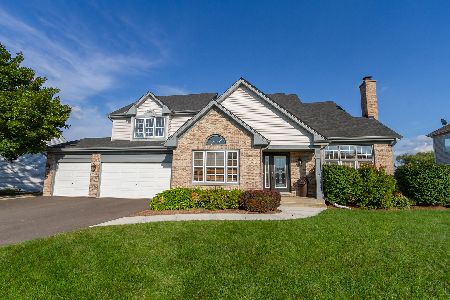2009 Cheshire Drive, Hoffman Estates, Illinois 60192
$480,000
|
Sold
|
|
| Status: | Closed |
| Sqft: | 2,700 |
| Cost/Sqft: | $185 |
| Beds: | 4 |
| Baths: | 4 |
| Year Built: | 1997 |
| Property Taxes: | $6,430 |
| Days On Market: | 6237 |
| Lot Size: | 0,25 |
Description
GORGEOUS W/ BARRINGTON SCHOOLS! GRAND TWO STORY FOYER, LR, & DR! DUAL STAIRCASE! GLEAMING HARDWD FLOORS!! CHEFS W/LOVE GRANITE COUNTERTOPS, CENTR ISLAND, STAINLESS STEEL APPL! 1st FLR OFFICE W/FRENCH DRS! DECK OFF B-FAST RM LOOKS TO WETLANDS & MATURE TREES! FULL FINISHED WALKOUT BASMT TO PATIO! FRESHLY PAINTED IN "TODAYS COLORS"! FABULOUS LOCATION! CLOSE TO I-90, WOODFLD MALL & NEW SO BARR SHOPPING!Quick CLOSE POSS!
Property Specifics
| Single Family | |
| — | |
| Traditional | |
| 1997 | |
| Full | |
| LINDSEY | |
| No | |
| 0.25 |
| Cook | |
| Bridlewood | |
| 0 / Not Applicable | |
| None | |
| Lake Michigan | |
| Public Sewer | |
| 07122943 | |
| 06042030100000 |
Nearby Schools
| NAME: | DISTRICT: | DISTANCE: | |
|---|---|---|---|
|
Grade School
Barbara B Rose Elementary School |
220 | — | |
|
Middle School
Barrington Middle School Prairie |
220 | Not in DB | |
|
High School
Barrington High School |
220 | Not in DB | |
Property History
| DATE: | EVENT: | PRICE: | SOURCE: |
|---|---|---|---|
| 9 Jul, 2009 | Sold | $480,000 | MRED MLS |
| 15 Jun, 2009 | Under contract | $499,900 | MRED MLS |
| — | Last price change | $529,900 | MRED MLS |
| 30 Jan, 2009 | Listed for sale | $539,900 | MRED MLS |
| 29 Jan, 2014 | Sold | $490,000 | MRED MLS |
| 15 Dec, 2013 | Under contract | $500,000 | MRED MLS |
| 12 Dec, 2013 | Listed for sale | $500,000 | MRED MLS |
Room Specifics
Total Bedrooms: 4
Bedrooms Above Ground: 4
Bedrooms Below Ground: 0
Dimensions: —
Floor Type: Carpet
Dimensions: —
Floor Type: Carpet
Dimensions: —
Floor Type: Carpet
Full Bathrooms: 4
Bathroom Amenities: Separate Shower,Double Sink
Bathroom in Basement: 1
Rooms: Den,Foyer,Gallery,Office,Recreation Room,Utility Room-1st Floor
Basement Description: Finished
Other Specifics
| 3 | |
| Concrete Perimeter | |
| Asphalt | |
| Deck, Patio | |
| — | |
| 88X115 | |
| Unfinished | |
| Full | |
| Vaulted/Cathedral Ceilings, Skylight(s) | |
| Range, Microwave, Dishwasher, Refrigerator, Disposal | |
| Not in DB | |
| Sidewalks, Street Lights, Street Paved | |
| — | |
| — | |
| Gas Log, Gas Starter |
Tax History
| Year | Property Taxes |
|---|---|
| 2009 | $6,430 |
| 2014 | $6,992 |
Contact Agent
Nearby Similar Homes
Nearby Sold Comparables
Contact Agent
Listing Provided By
RE/MAX Central, Inc








