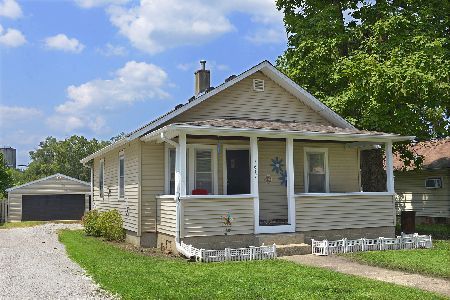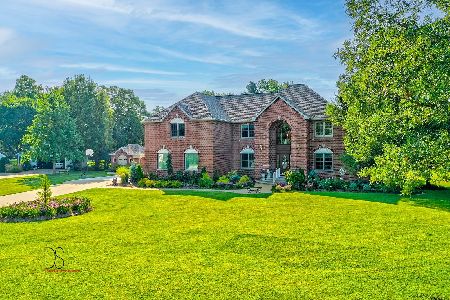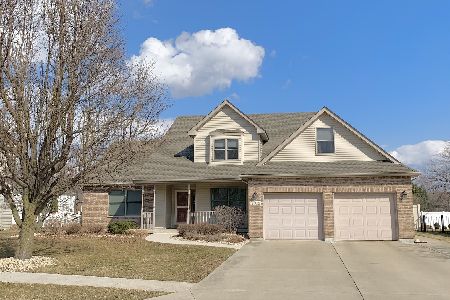2009 Eastlake Drive, Ottawa, Illinois 61350
$409,000
|
Sold
|
|
| Status: | Closed |
| Sqft: | 2,932 |
| Cost/Sqft: | $147 |
| Beds: | 5 |
| Baths: | 3 |
| Year Built: | 2006 |
| Property Taxes: | $8,391 |
| Days On Market: | 2838 |
| Lot Size: | 0,00 |
Description
Open floor plan and inviting are just 2 of the ways to describe this Quality built Model home perfectly kept like new 1+ story home in Autumnwood Subdivision north Ottawa. Easy access to I-80. 5 bedroom 3 bath Gorgeous home on the Lake. Formal Dining room has trey ceilings and built-in hutch, Great room with beamed volume ceiling , Gas Fireplace and open Oak Staircase. Eat-in Custom Kitchen has hard surface counter-tops, center island with Stainless Steel high-end appliances, and sliding door to paver patio and unique kidney shaped in-ground heated pool built to the Lake edge. 1st floor Master Suite has walk-in closet & private bath w/Jacuzzi tub and separate shower. 2 additional bedrooms down. Upper level features loft , 2 additional bedrooms & an office. 3rd bay of garage heated & sealed off and finished. Quality amenities & upgrades throughout. List of Recent Improvements: Furnace & Pool heater 2015, Water heater 16, pool liner, roof & downspouts 17, Microwave & Stove 2016.
Property Specifics
| Single Family | |
| — | |
| — | |
| 2006 | |
| Full | |
| — | |
| Yes | |
| — |
| La Salle | |
| Autumnwood | |
| 100 / Annual | |
| Lake Rights | |
| Public | |
| Public Sewer | |
| 09915462 | |
| 2103203009 |
Nearby Schools
| NAME: | DISTRICT: | DISTANCE: | |
|---|---|---|---|
|
Grade School
Jefferson Elementary: K-4th Grad |
141 | — | |
|
Middle School
Shepherd Middle School |
141 | Not in DB | |
|
High School
Ottawa Township High School |
140 | Not in DB | |
|
Alternate Elementary School
Central Elementary: 5th And 6th |
— | Not in DB | |
Property History
| DATE: | EVENT: | PRICE: | SOURCE: |
|---|---|---|---|
| 6 Aug, 2008 | Sold | $393,200 | MRED MLS |
| 26 Jun, 2008 | Under contract | $409,000 | MRED MLS |
| 20 Jun, 2008 | Listed for sale | $409,000 | MRED MLS |
| 25 Oct, 2018 | Sold | $409,000 | MRED MLS |
| 10 Aug, 2018 | Under contract | $429,900 | MRED MLS |
| — | Last price change | $440,000 | MRED MLS |
| 12 Apr, 2018 | Listed for sale | $440,000 | MRED MLS |
Room Specifics
Total Bedrooms: 5
Bedrooms Above Ground: 5
Bedrooms Below Ground: 0
Dimensions: —
Floor Type: Carpet
Dimensions: —
Floor Type: Carpet
Dimensions: —
Floor Type: Carpet
Dimensions: —
Floor Type: —
Full Bathrooms: 3
Bathroom Amenities: Whirlpool,Double Sink
Bathroom in Basement: 0
Rooms: Foyer,Bedroom 5,Office,Loft
Basement Description: Unfinished
Other Specifics
| 3 | |
| — | |
| Concrete | |
| Deck, Patio, In Ground Pool | |
| — | |
| 85X163 | |
| — | |
| Full | |
| Vaulted/Cathedral Ceilings, Hardwood Floors, First Floor Bedroom, First Floor Laundry, First Floor Full Bath | |
| Range, Microwave, Dishwasher, Refrigerator, Washer, Dryer | |
| Not in DB | |
| Pool, Street Lights, Street Paved | |
| — | |
| — | |
| Gas Log |
Tax History
| Year | Property Taxes |
|---|---|
| 2008 | $1,988 |
| 2018 | $8,391 |
Contact Agent
Nearby Similar Homes
Nearby Sold Comparables
Contact Agent
Listing Provided By
Coldwell Banker The Real Estate Group






