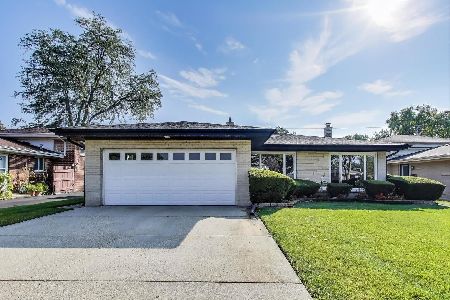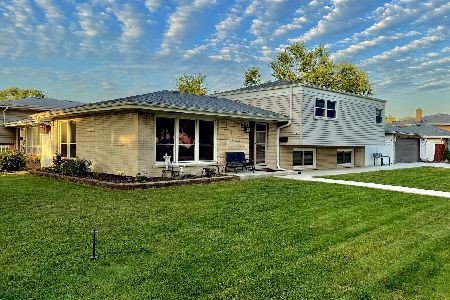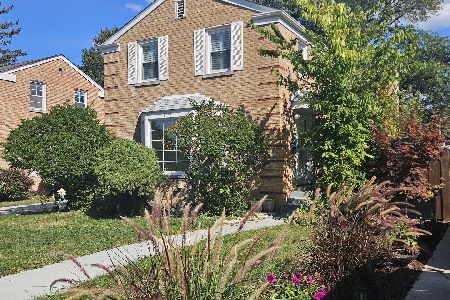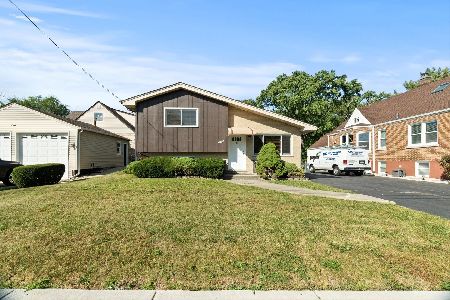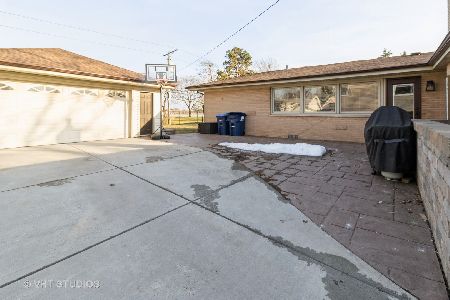2009 Eastview Drive, Des Plaines, Illinois 60018
$265,000
|
Sold
|
|
| Status: | Closed |
| Sqft: | 1,308 |
| Cost/Sqft: | $201 |
| Beds: | 3 |
| Baths: | 2 |
| Year Built: | 1963 |
| Property Taxes: | $4,643 |
| Days On Market: | 2261 |
| Lot Size: | 0,00 |
Description
Long-time owner has lovingly cared for this maintenance free exterior home backing up to Lake Park-Lake Opeka and all it has to offer. Slate foyer opens to spacious Living Room and Dining Room 'L' both with large picture window for maximum light. Eat-in kitchen with newer fridge and dishwasher. 3 bedrooms up with hardwood floors and ample closet space and full bath. Lower level boasts family room with patio doors out to nice covered patio and fenced backyard. Full bathroom and separate laundry/utility room with working stove. Huge crouch walk-into concrete crawl with tons of storage shelves. Newer Roof, siding, HVAC with humidifier and hot water tank. Updated electric. Concrete side drive and 2 car garage. Great location close to O'hare, expressways, shopping, restaurants, schools, parks and more. FREE 13 Month Home Warranty to buyer. This is an estate sale and home is being sold as-is. Furniture is negotiable.
Property Specifics
| Single Family | |
| — | |
| Bi-Level | |
| 1963 | |
| Partial,English | |
| BI-LEVEL | |
| No | |
| — |
| Cook | |
| — | |
| — / Not Applicable | |
| None | |
| Lake Michigan | |
| Public Sewer | |
| 10508865 | |
| 09293080210000 |
Nearby Schools
| NAME: | DISTRICT: | DISTANCE: | |
|---|---|---|---|
|
Grade School
Plainfield Elementary School |
62 | — | |
|
Middle School
Algonquin Middle School |
62 | Not in DB | |
|
High School
Maine West High School |
207 | Not in DB | |
Property History
| DATE: | EVENT: | PRICE: | SOURCE: |
|---|---|---|---|
| 22 Oct, 2019 | Sold | $265,000 | MRED MLS |
| 10 Sep, 2019 | Under contract | $262,500 | MRED MLS |
| 4 Sep, 2019 | Listed for sale | $262,500 | MRED MLS |
Room Specifics
Total Bedrooms: 3
Bedrooms Above Ground: 3
Bedrooms Below Ground: 0
Dimensions: —
Floor Type: Hardwood
Dimensions: —
Floor Type: Hardwood
Full Bathrooms: 2
Bathroom Amenities: Separate Shower
Bathroom in Basement: 1
Rooms: No additional rooms
Basement Description: Finished,Crawl,Exterior Access
Other Specifics
| 2 | |
| Concrete Perimeter | |
| Concrete | |
| Patio, Storms/Screens | |
| Fenced Yard,Park Adjacent | |
| 56 X 125 | |
| Unfinished | |
| None | |
| Hardwood Floors | |
| Microwave, Dishwasher, Refrigerator, Washer, Dryer, Disposal, Cooktop, Built-In Oven, Range Hood | |
| Not in DB | |
| Tennis Courts, Sidewalks, Street Lights, Street Paved | |
| — | |
| — | |
| — |
Tax History
| Year | Property Taxes |
|---|---|
| 2019 | $4,643 |
Contact Agent
Nearby Similar Homes
Nearby Sold Comparables
Contact Agent
Listing Provided By
Keller Williams Realty Ptnr,LL

