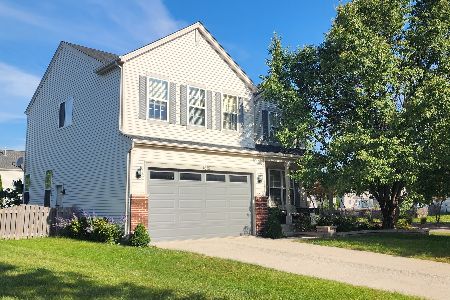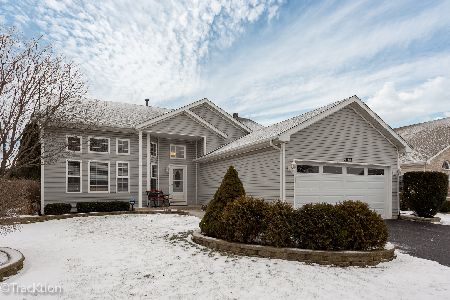2009 Gray Hawk Drive, Plainfield, Illinois 60586
$220,000
|
Sold
|
|
| Status: | Closed |
| Sqft: | 2,359 |
| Cost/Sqft: | $95 |
| Beds: | 3 |
| Baths: | 4 |
| Year Built: | 2000 |
| Property Taxes: | $5,289 |
| Days On Market: | 4665 |
| Lot Size: | 0,00 |
Description
Upgraded fxtrs & finishes thru out.Vaultd livng rm w flr to ceiling windows. Frml diningrm. Kitchen w oak cabinets, custom shelving & island. Stainless appliances. Fam rm w gas fireplace. Wired for surround sound/projectionTV. Master bedrm w lrg walkin closet, lux bath w whirlpool tub & double sinks. French doors lead to office/sit room. 2 more bedrms.Part finished bsmnt w bdrm, full bath.Great yard no back neighbors
Property Specifics
| Single Family | |
| — | |
| — | |
| 2000 | |
| Full | |
| — | |
| No | |
| — |
| Will | |
| Aspen Meadows | |
| 180 / Annual | |
| None | |
| Community Well | |
| Public Sewer | |
| 08312118 | |
| 0603322050150000 |
Property History
| DATE: | EVENT: | PRICE: | SOURCE: |
|---|---|---|---|
| 24 Jun, 2013 | Sold | $220,000 | MRED MLS |
| 18 Apr, 2013 | Under contract | $223,000 | MRED MLS |
| 9 Apr, 2013 | Listed for sale | $223,000 | MRED MLS |
| 14 Jun, 2018 | Sold | $259,500 | MRED MLS |
| 30 Apr, 2018 | Under contract | $264,900 | MRED MLS |
| 25 Apr, 2018 | Listed for sale | $264,900 | MRED MLS |
Room Specifics
Total Bedrooms: 4
Bedrooms Above Ground: 3
Bedrooms Below Ground: 1
Dimensions: —
Floor Type: Carpet
Dimensions: —
Floor Type: Carpet
Dimensions: —
Floor Type: Vinyl
Full Bathrooms: 4
Bathroom Amenities: Whirlpool,Double Sink
Bathroom in Basement: 1
Rooms: Office,Recreation Room
Basement Description: Finished,Partially Finished
Other Specifics
| 2 | |
| — | |
| — | |
| — | |
| — | |
| 65 X 140 | |
| — | |
| Full | |
| Vaulted/Cathedral Ceilings, Wood Laminate Floors | |
| Range, Microwave, Dishwasher, Refrigerator, Disposal | |
| Not in DB | |
| — | |
| — | |
| — | |
| Gas Log |
Tax History
| Year | Property Taxes |
|---|---|
| 2013 | $5,289 |
| 2018 | $5,824 |
Contact Agent
Nearby Similar Homes
Nearby Sold Comparables
Contact Agent
Listing Provided By
Coldwell Banker The Real Estate Group










