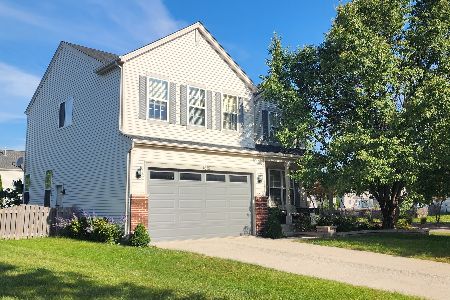2009 Gray Hawk Drive, Plainfield, Illinois 60586
$259,500
|
Sold
|
|
| Status: | Closed |
| Sqft: | 2,359 |
| Cost/Sqft: | $112 |
| Beds: | 3 |
| Baths: | 4 |
| Year Built: | 2000 |
| Property Taxes: | $5,824 |
| Days On Market: | 2823 |
| Lot Size: | 0,00 |
Description
Upgraded Fixtures & Finishes thru-out. Vaulted Living Room w/Floor to Ceiling Windows. Formal Dining Room. Kitchen w/Oak Cabinets, Custom Shelving & Island, Custom Lighting, and built-in Water Purifier. Stainless appliances. Family room w/Gas Fireplace. Wired for Surround Sound/Projection TV. Master Bedroom w/large Walk-in Custom Built closet, Luxury Bath w/Whirlpool Tub & Double Sinks. French Doors lead to large Office/Sitting Room (can be used for Nursery). 2 more Nice Sized Bedrooms Upstairs. Part finished Basement - only needs ceiling tiles to complete (included). Configured as Mother-in-Law Suite, complete with Full Bedroom, Full Bath and Entertainment Center. Mechanical Room in Basement includes additional Electrical Sub-panel, Whole Home Humidifier and Whole Home Surge-Protector. Great yard for entertaining, highlighted by 11X16 Electrical Awning, as well as 10X12 Storage Shed and Side Garden. LOTS of extras for the price. DON'T MISS THIS OPPORTUNITY - GREAT BANG FOR THE BUCK!
Property Specifics
| Single Family | |
| — | |
| — | |
| 2000 | |
| Full | |
| — | |
| No | |
| — |
| Will | |
| Aspen Meadows | |
| 180 / Annual | |
| None | |
| Community Well | |
| Public Sewer | |
| 09928472 | |
| 0603322050150000 |
Property History
| DATE: | EVENT: | PRICE: | SOURCE: |
|---|---|---|---|
| 24 Jun, 2013 | Sold | $220,000 | MRED MLS |
| 18 Apr, 2013 | Under contract | $223,000 | MRED MLS |
| 9 Apr, 2013 | Listed for sale | $223,000 | MRED MLS |
| 14 Jun, 2018 | Sold | $259,500 | MRED MLS |
| 30 Apr, 2018 | Under contract | $264,900 | MRED MLS |
| 25 Apr, 2018 | Listed for sale | $264,900 | MRED MLS |
Room Specifics
Total Bedrooms: 4
Bedrooms Above Ground: 3
Bedrooms Below Ground: 1
Dimensions: —
Floor Type: Carpet
Dimensions: —
Floor Type: Carpet
Dimensions: —
Floor Type: Vinyl
Full Bathrooms: 4
Bathroom Amenities: Whirlpool,Double Sink
Bathroom in Basement: 1
Rooms: Office,Recreation Room
Basement Description: Partially Finished
Other Specifics
| 2.5 | |
| — | |
| Asphalt | |
| Patio | |
| — | |
| 65 X 140 | |
| — | |
| Full | |
| Vaulted/Cathedral Ceilings, Wood Laminate Floors | |
| Range, Microwave, Dishwasher, Refrigerator, Disposal | |
| Not in DB | |
| Sidewalks, Street Lights, Street Paved | |
| — | |
| — | |
| Gas Log |
Tax History
| Year | Property Taxes |
|---|---|
| 2013 | $5,289 |
| 2018 | $5,824 |
Contact Agent
Nearby Similar Homes
Nearby Sold Comparables
Contact Agent
Listing Provided By
Real People Realty, Inc.









