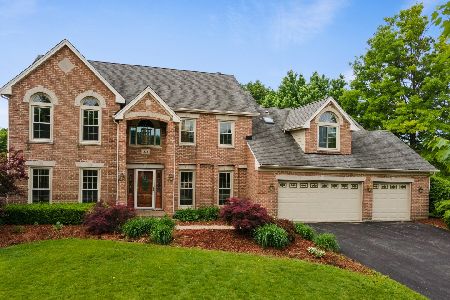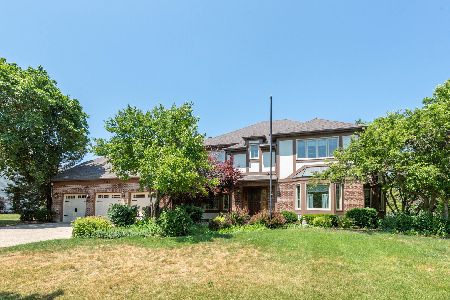201 Abbeywood Drive, St Charles, Illinois 60175
$460,000
|
Sold
|
|
| Status: | Closed |
| Sqft: | 4,365 |
| Cost/Sqft: | $110 |
| Beds: | 5 |
| Baths: | 3 |
| Year Built: | 1988 |
| Property Taxes: | $9,374 |
| Days On Market: | 1797 |
| Lot Size: | 0,52 |
Description
Great custom two story home located in prestigious Red Gate subdivision. Freshly painted and brand new carpeting on the second floor. Beautiful trim with trays, volume ceilings, crown molding and chair railing. Split staircase and skylights. Spacious Kitchen with birch wood cabinets, and large island. Two story Family room with custom brick fireplace., palatial windows and wet bar. Main level laundry room with private entry. Sliding glass doors lead to the patio and half an acre back yard. Second level has large master bedroom suite with adjoining sitting room and luxury master bath with double sinks, separate shower, and whirlpool tub. Three additional spacious bedrooms with full bath. Huge Finished Basement with rec room, office space and storage. Zoned heating and A/C. Add to this 3 car garage. Professionally landscaped and sprinkler system. Close to schools and shopping.
Property Specifics
| Single Family | |
| — | |
| Georgian | |
| 1988 | |
| Full | |
| — | |
| No | |
| 0.52 |
| Kane | |
| Red Gate | |
| — / Not Applicable | |
| None | |
| Public | |
| Public Sewer | |
| 11011109 | |
| 0922105002 |
Nearby Schools
| NAME: | DISTRICT: | DISTANCE: | |
|---|---|---|---|
|
Grade School
Wild Rose Elementary School |
303 | — | |
Property History
| DATE: | EVENT: | PRICE: | SOURCE: |
|---|---|---|---|
| 3 Jun, 2021 | Sold | $460,000 | MRED MLS |
| 15 Apr, 2021 | Under contract | $478,000 | MRED MLS |
| — | Last price change | $510,000 | MRED MLS |
| 3 Mar, 2021 | Listed for sale | $510,000 | MRED MLS |



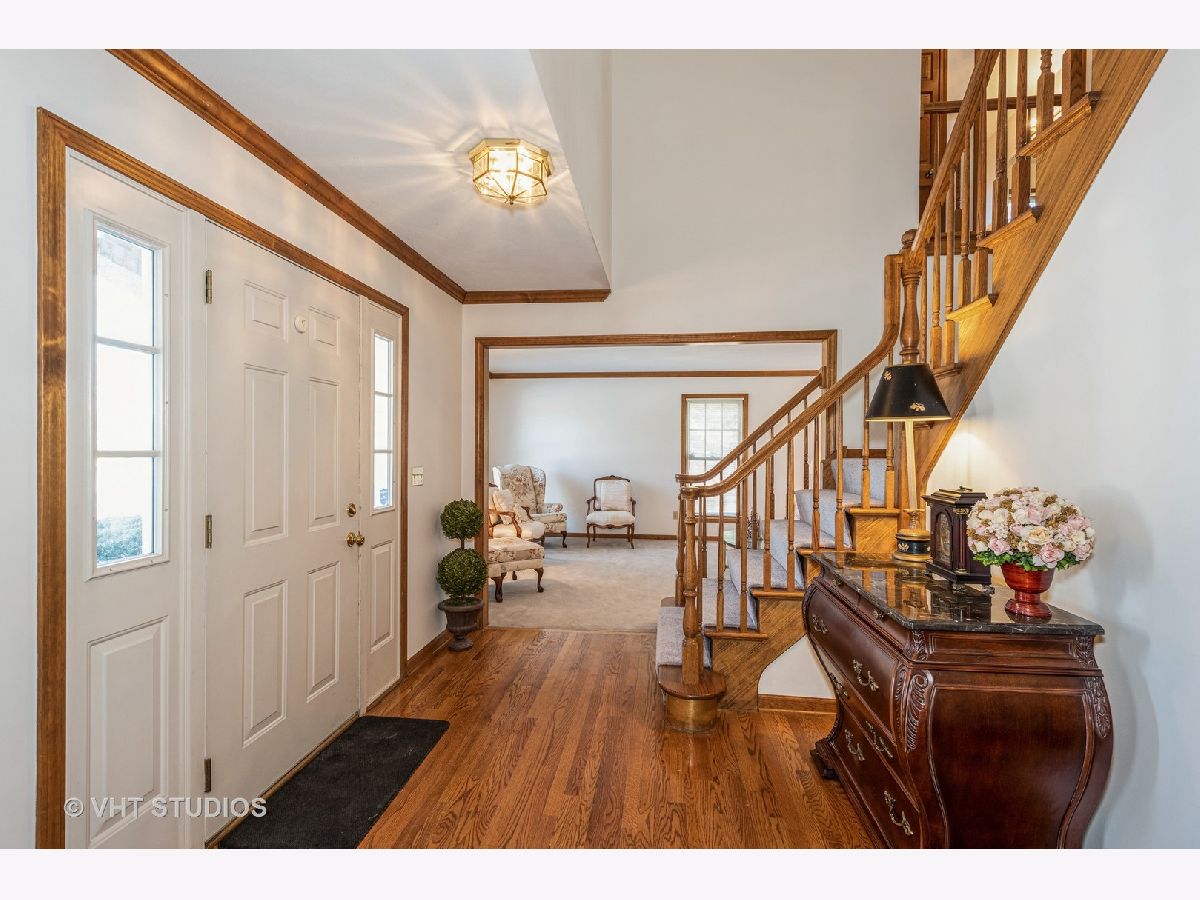


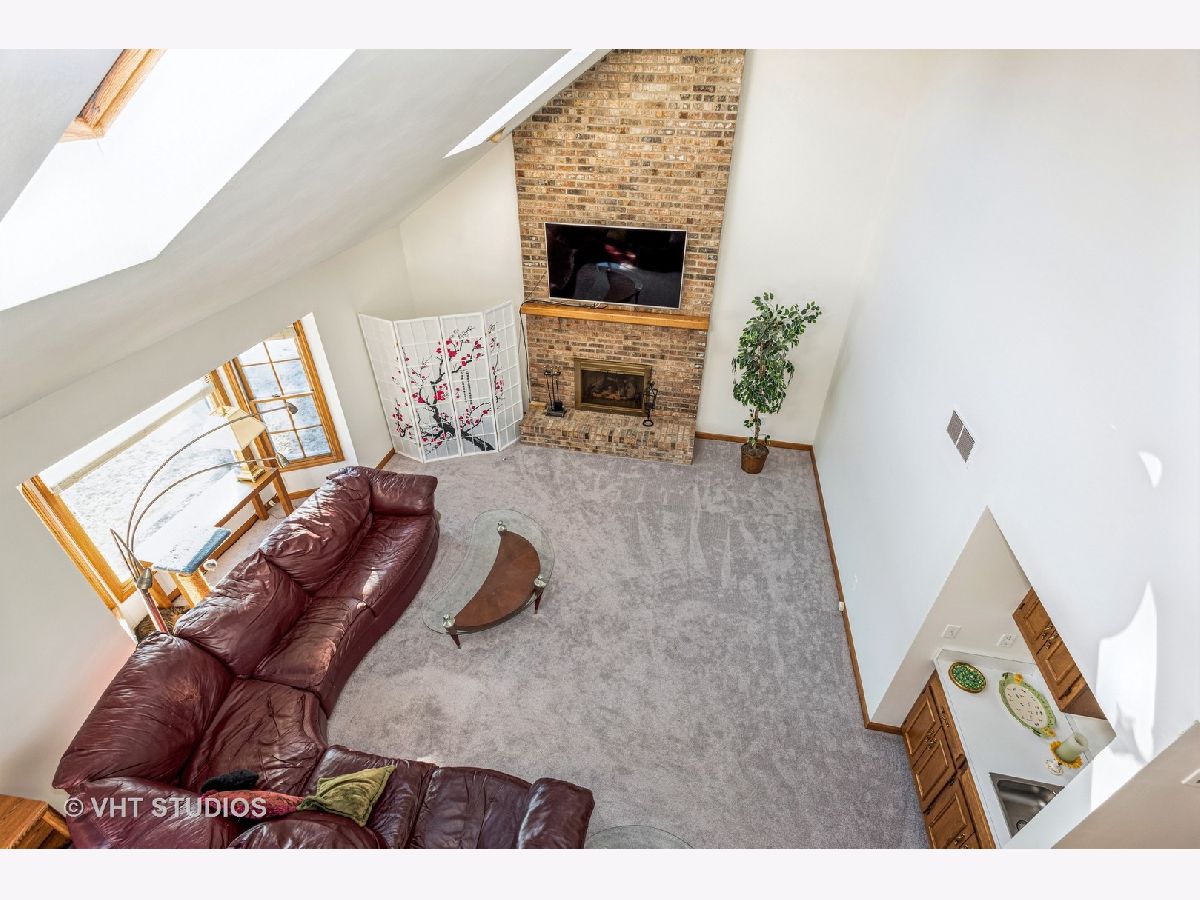











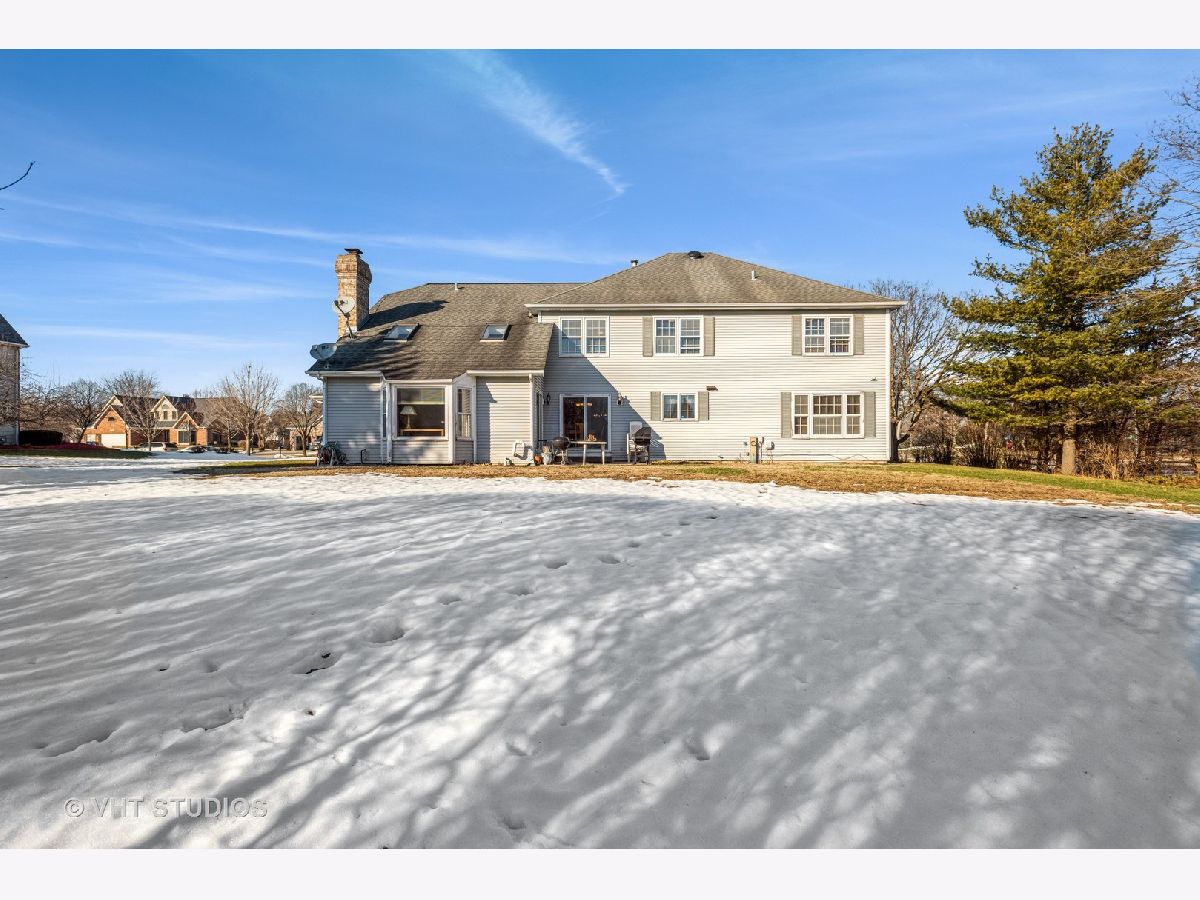
















Room Specifics
Total Bedrooms: 5
Bedrooms Above Ground: 5
Bedrooms Below Ground: 0
Dimensions: —
Floor Type: Carpet
Dimensions: —
Floor Type: Carpet
Dimensions: —
Floor Type: Carpet
Dimensions: —
Floor Type: —
Full Bathrooms: 3
Bathroom Amenities: Whirlpool,Separate Shower,Double Sink
Bathroom in Basement: 0
Rooms: Bedroom 5,Sitting Room,Recreation Room,Game Room,Storage
Basement Description: Finished
Other Specifics
| 3 | |
| Concrete Perimeter | |
| Asphalt | |
| Patio | |
| Corner Lot,Sidewalks,Streetlights | |
| 155 X 148 X 140 X 160 | |
| Pull Down Stair,Unfinished | |
| Full | |
| Vaulted/Cathedral Ceilings, Skylight(s), Bar-Wet, First Floor Bedroom, First Floor Laundry, Walk-In Closet(s), Some Carpeting, Some Window Treatmnt, Some Wood Floors, Separate Dining Room | |
| Range, Refrigerator, Washer, Dryer, Disposal, Water Softener Owned | |
| Not in DB | |
| Curbs, Sidewalks, Street Lights | |
| — | |
| — | |
| Gas Log, Gas Starter |
Tax History
| Year | Property Taxes |
|---|---|
| 2021 | $9,374 |
Contact Agent
Nearby Sold Comparables
Contact Agent
Listing Provided By
Baird & Warner Fox Valley - Geneva


