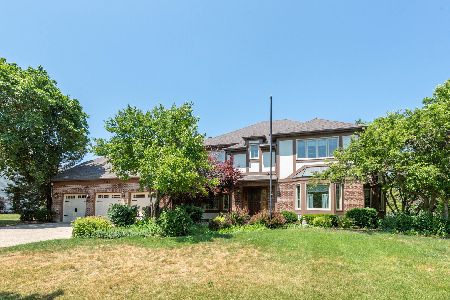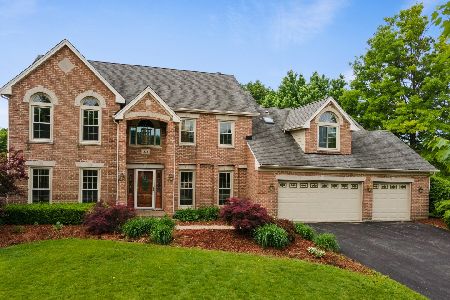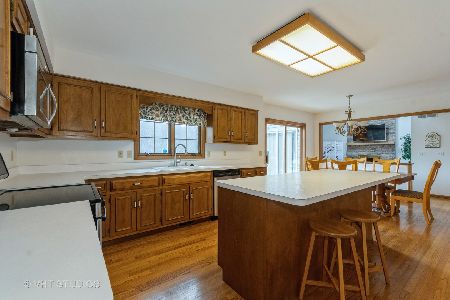204 Abbeywood Drive, St Charles, Illinois 60175
$420,000
|
Sold
|
|
| Status: | Closed |
| Sqft: | 3,013 |
| Cost/Sqft: | $143 |
| Beds: | 4 |
| Baths: | 4 |
| Year Built: | 1993 |
| Property Taxes: | $11,750 |
| Days On Market: | 5438 |
| Lot Size: | 0,50 |
Description
BEAUTIFULLY MAINTAINED HOME ON A LOVELY 1/2 ACRE LOT! NEWLY REMODELED KITCH W/GRANITE COUNTERS, TRAVERTINE BACKSPLASH, STAINLESS APPL & GLAZED CABS! FORMAL LIV & DIN RMS; FAM RM W/FP, BLT-INS & W/O BAY TO TIERED DECK! 1ST FLR DEN W/ADJACENT FULL BTH! CATHEDRAL MSTR HAS WIC & VAULTED WHIRLPOOL BTH! ALL BDRMS W/WICS! GREAT FIN BSMT W/GORGEOUS WET BAR, BLT-INS & BTH! 3-CAR GARAGE-GREAT CURB APPEAL-GREAT NEIGHBORHOOD!
Property Specifics
| Single Family | |
| — | |
| Traditional | |
| 1993 | |
| Full | |
| — | |
| No | |
| 0.5 |
| Kane | |
| Red Gate | |
| 0 / Not Applicable | |
| None | |
| Public | |
| Public Sewer | |
| 07754690 | |
| 0922104002 |
Nearby Schools
| NAME: | DISTRICT: | DISTANCE: | |
|---|---|---|---|
|
Grade School
Wild Rose Elementary School |
303 | — | |
|
Middle School
Haines Middle School |
303 | Not in DB | |
|
High School
St Charles North High School |
303 | Not in DB | |
Property History
| DATE: | EVENT: | PRICE: | SOURCE: |
|---|---|---|---|
| 17 Dec, 2010 | Sold | $415,000 | MRED MLS |
| 24 Oct, 2010 | Under contract | $449,900 | MRED MLS |
| 8 Oct, 2010 | Listed for sale | $449,900 | MRED MLS |
| 26 Aug, 2011 | Sold | $420,000 | MRED MLS |
| 22 Jul, 2011 | Under contract | $429,900 | MRED MLS |
| — | Last price change | $438,900 | MRED MLS |
| 15 Mar, 2011 | Listed for sale | $449,900 | MRED MLS |
| 1 Jul, 2013 | Sold | $404,500 | MRED MLS |
| 30 May, 2013 | Under contract | $399,000 | MRED MLS |
| — | Last price change | $429,000 | MRED MLS |
| 31 Jan, 2013 | Listed for sale | $449,900 | MRED MLS |
Room Specifics
Total Bedrooms: 4
Bedrooms Above Ground: 4
Bedrooms Below Ground: 0
Dimensions: —
Floor Type: Carpet
Dimensions: —
Floor Type: Carpet
Dimensions: —
Floor Type: Carpet
Full Bathrooms: 4
Bathroom Amenities: Whirlpool,Separate Shower,Double Sink
Bathroom in Basement: 1
Rooms: Den,Recreation Room
Basement Description: Finished
Other Specifics
| 3 | |
| Concrete Perimeter | |
| Concrete | |
| Deck | |
| Landscaped | |
| 124X200X98X200 | |
| — | |
| Full | |
| Vaulted/Cathedral Ceilings, Skylight(s), Bar-Wet, Hardwood Floors, First Floor Laundry, First Floor Full Bath | |
| Double Oven, Microwave, Dishwasher, Disposal, Stainless Steel Appliance(s) | |
| Not in DB | |
| Sidewalks, Street Lights, Street Paved | |
| — | |
| — | |
| Gas Log |
Tax History
| Year | Property Taxes |
|---|---|
| 2010 | $11,521 |
| 2011 | $11,750 |
| 2013 | $11,942 |
Contact Agent
Nearby Sold Comparables
Contact Agent
Listing Provided By
RE/MAX All Pro







