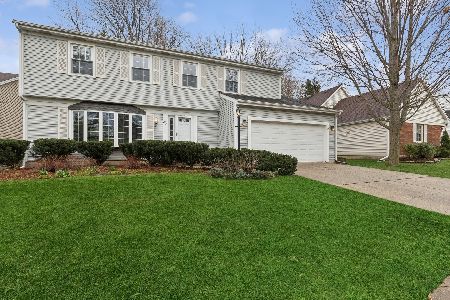201 Alexandria Drive, Vernon Hills, Illinois 60061
$410,000
|
Sold
|
|
| Status: | Closed |
| Sqft: | 1,776 |
| Cost/Sqft: | $225 |
| Beds: | 3 |
| Baths: | 2 |
| Year Built: | 1977 |
| Property Taxes: | $9,543 |
| Days On Market: | 766 |
| Lot Size: | 0,23 |
Description
Property sold in Private network. Don't miss your opportunity to see this amazing Deerpath Cambridge model before it hits the public network! Recent updates and upgrades include a NEW Rheem furnace (2022), a NEW Rheem A/C (2022), NEW GE stainless-steel dishwasher, and a NEW Bradford White water heater! Head inside where you will be greeted by remarkably kept hardwood flooring that seamlessly flows into an open living room and adjoining dining room, accentuated by large windows that fill the space with natural light, creating the perfect ambiance for entertaining family and friends. The eat-in kitchen showcases ample cabinet space for all your culinary essentials, beautiful granite counters, and a convenient slider leading to your private backyard. Take your meals outside to the patio, overlooking the spacious yard-a great spot for summer cookouts, outdoor activities, or simply unwinding under the night sky. For a cozy evening indoors, retreat to the family room with a stunning floor-to-ceiling brick fireplace featuring a Mendota gas fireplace insert with remote, adding a touch of style and relaxation to your living space. The lower level also offers a conveniently located full bath, laundry closet, and a mudroom with coat closet right off the garage (not found in other homes of this model)-an ideal landing spot when you return home. Head upstairs to the second level, where three incredibly spacious bedrooms await, each with generous closet space and access to the full bath (the main bedroom boasts two closets and private access to the shared bath). Additional storage is provided by a large crawl space, 9 closets (including 2 coat closets), an outdoor shed for your outdoor tools, and an oversized- 2 car attached garage for your convenience. Situated in a fantastic location, this home is close to parks, schools, restaurants, and more! Just minutes from your front door, you will have quick access to a walking trail leading to a nearby creek and multiple parks-a dream for outdoor enthusiasts. This is a must-see!
Property Specifics
| Single Family | |
| — | |
| — | |
| 1977 | |
| — | |
| CAMBRIDGE | |
| No | |
| 0.23 |
| Lake | |
| Deerpath | |
| 0 / Not Applicable | |
| — | |
| — | |
| — | |
| 11963675 | |
| 15054060180000 |
Nearby Schools
| NAME: | DISTRICT: | DISTANCE: | |
|---|---|---|---|
|
Grade School
Aspen Elementary School |
73 | — | |
|
Middle School
Hawthorn Middle School South |
73 | Not in DB | |
|
High School
Vernon Hills High School |
128 | Not in DB | |
Property History
| DATE: | EVENT: | PRICE: | SOURCE: |
|---|---|---|---|
| 7 Mar, 2016 | Sold | $312,000 | MRED MLS |
| 4 Feb, 2016 | Under contract | $314,900 | MRED MLS |
| — | Last price change | $325,000 | MRED MLS |
| 15 Dec, 2015 | Listed for sale | $325,000 | MRED MLS |
| 29 Mar, 2024 | Sold | $410,000 | MRED MLS |
| 22 Jan, 2024 | Under contract | $399,900 | MRED MLS |
| 20 Dec, 2023 | Listed for sale | $399,900 | MRED MLS |











































Room Specifics
Total Bedrooms: 3
Bedrooms Above Ground: 3
Bedrooms Below Ground: 0
Dimensions: —
Floor Type: —
Dimensions: —
Floor Type: —
Full Bathrooms: 2
Bathroom Amenities: —
Bathroom in Basement: 0
Rooms: —
Basement Description: Crawl
Other Specifics
| 2 | |
| — | |
| Concrete | |
| — | |
| — | |
| 82X49X121X60X145 | |
| — | |
| — | |
| — | |
| — | |
| Not in DB | |
| — | |
| — | |
| — | |
| — |
Tax History
| Year | Property Taxes |
|---|---|
| 2016 | $7,888 |
| 2024 | $9,543 |
Contact Agent
Nearby Similar Homes
Nearby Sold Comparables
Contact Agent
Listing Provided By
RE/MAX Suburban









