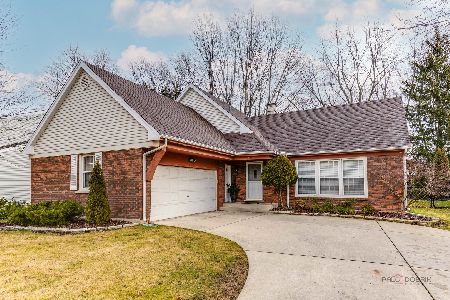113 Alexandria Drive, Vernon Hills, Illinois 60061
$445,000
|
Sold
|
|
| Status: | Closed |
| Sqft: | 2,232 |
| Cost/Sqft: | $201 |
| Beds: | 4 |
| Baths: | 3 |
| Year Built: | 1977 |
| Property Taxes: | $11,359 |
| Days On Market: | 1636 |
| Lot Size: | 0,23 |
Description
Don't miss your chance to own this two-story Colonial home in desirable Deerpath subdivision. Schedule your appointment to see it now before it hits the public market! The charming front porch offers a place to greet guests or just a place to enjoy quiet time. From the moment you enter you are sure to fall in love! The home has been painted in today's most sought-after color palette and has been lovingly maintained and updated. Details that will wow you - from the crown molding, wainscoting, designer light fixtures, and remarkable hardwood floors - just to name a few. Don't miss the sleek kitchen and bathroom remodels! Other updates and upgrades include a New Lennox furnace (2019), New Lennox A/C (2018), New video doorbell (2020), and a New Ecobee thermostat (2018). Inside the sun-drenched living room and adjoining dining room offer the perfect backdrop for family life and entertaining. Keep going to the captivating remodeled (2016) kitchen showcasing custom Medallion white shaker cabinets, granite countertops, glass tile backsplash, quality stainless steel appliances featuring a LG double oven, Frigidaire refrigerator (2015), Frigidaire microwave (2016), Frigidaire dishwasher (2016) and a separate breakfast area; ideal for a casual bite to eat. With the completely open layout, you can keep an eye on the kids as they play in the family room, and you prep that next meal. Want to extend the gathering outdoors? Head out one of the two sliders either to the sunroom or your private patio. Imagine sitting out with family and friends catching up, smelling the delicious food cooking on the BBQ all while the kids play or the dogs roam in the fenced-in yard! Got a green thumb? Check out the raised garden beds! Start planning for next year, and all the things that you are going to grow! Once everyone is ready to relax for the night, head back inside turn on your favorite show and cozy up around a warm fire. Upstirs provides a place for everyone to retreat and unwind after a long day. The main bedroom offers an updated (2020) private bath with a dual sink vanity, subway tiled shower, and access to your walk-in closet with custom organizers. Three additional bedrooms all with plentiful closet space, and an updated (2017) full bath complete the second level. That's not all! The basement offers an additional living space; perfect for the next family movie night, a kids play/hangout space, office or even a home exercise area - so many possibilities. A laundry area and added storage space. Two car attached garage. Close to everything Vernon Hills has to offer, award-winning schools, parks, shopping, and the Metra. This is a must-see!
Property Specifics
| Single Family | |
| — | |
| Colonial | |
| 1977 | |
| Partial | |
| ARLINGTON II | |
| No | |
| 0.23 |
| Lake | |
| Deerpath | |
| 0 / Not Applicable | |
| None | |
| Lake Michigan | |
| Public Sewer | |
| 11176126 | |
| 15054060190000 |
Nearby Schools
| NAME: | DISTRICT: | DISTANCE: | |
|---|---|---|---|
|
Grade School
Aspen Elementary School |
73 | — | |
|
Middle School
Hawthorn Middle School South |
73 | Not in DB | |
|
High School
Vernon Hills High School |
128 | Not in DB | |
Property History
| DATE: | EVENT: | PRICE: | SOURCE: |
|---|---|---|---|
| 17 Mar, 2015 | Sold | $355,000 | MRED MLS |
| 5 Feb, 2015 | Under contract | $369,900 | MRED MLS |
| — | Last price change | $379,900 | MRED MLS |
| 18 Nov, 2014 | Listed for sale | $379,900 | MRED MLS |
| 28 Oct, 2021 | Sold | $445,000 | MRED MLS |
| 28 Aug, 2021 | Under contract | $449,000 | MRED MLS |
| 2 Aug, 2021 | Listed for sale | $449,000 | MRED MLS |
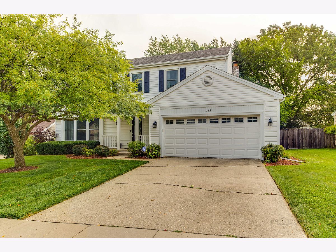
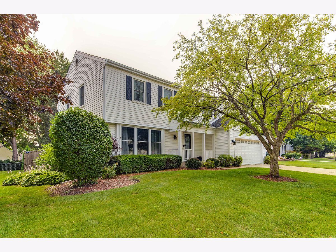
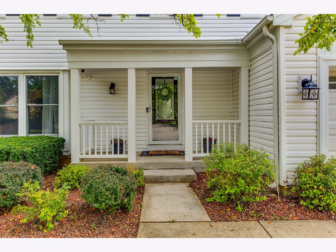
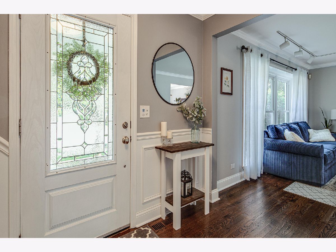
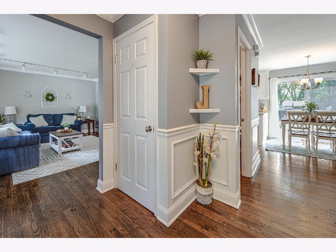
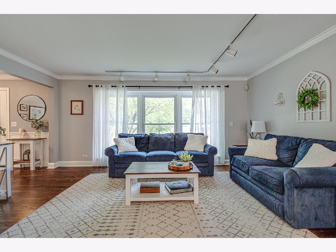
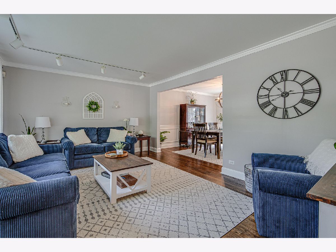
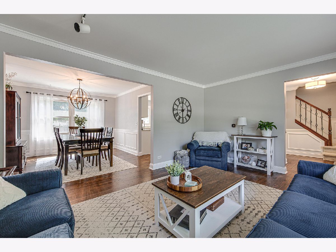
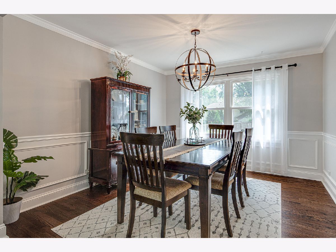
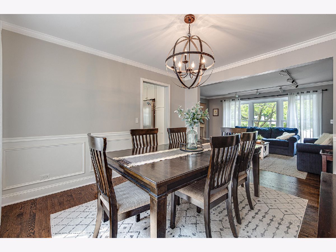
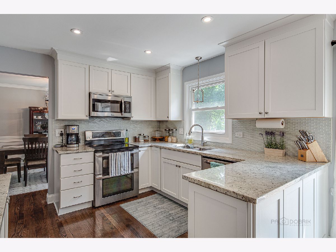
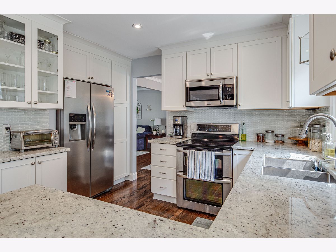
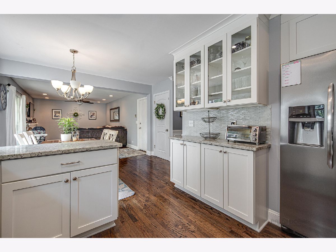
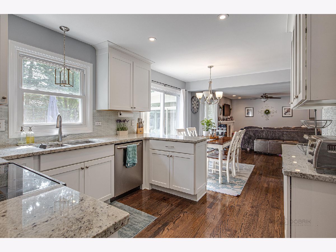
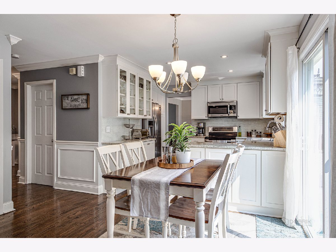
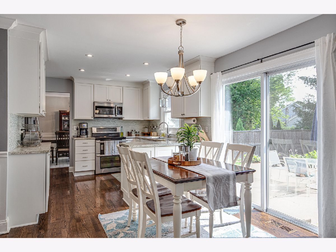
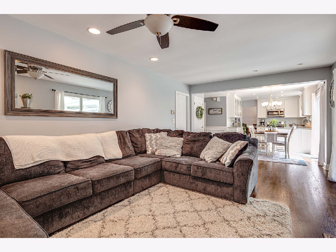
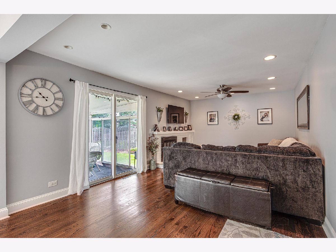
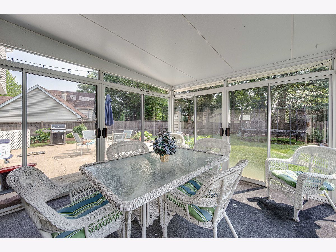
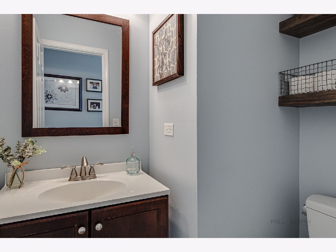
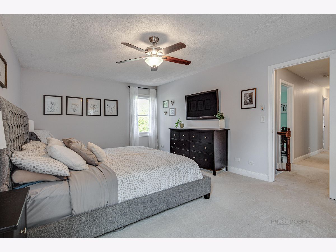
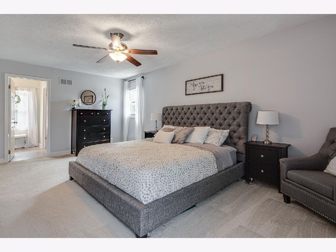
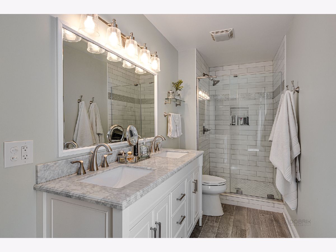
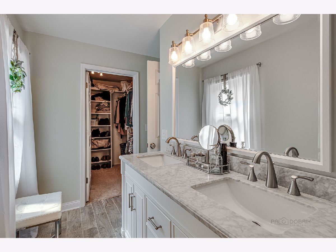
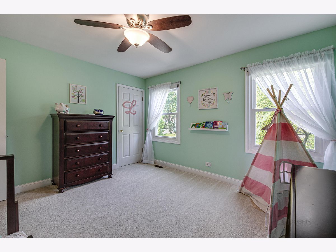
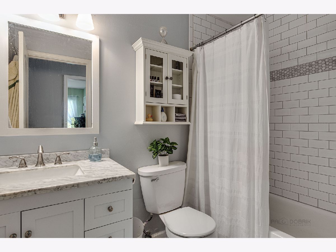
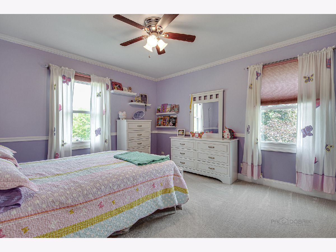
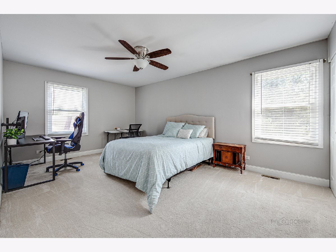
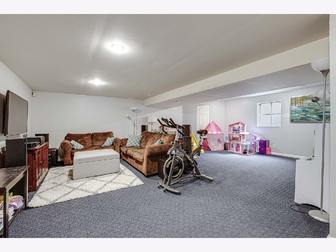
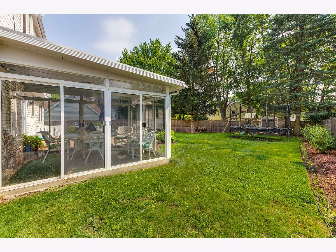
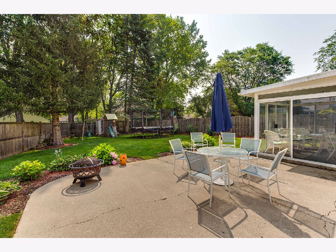
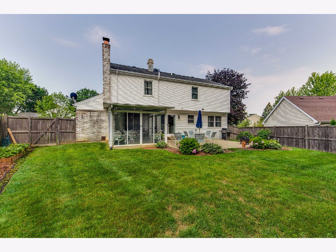
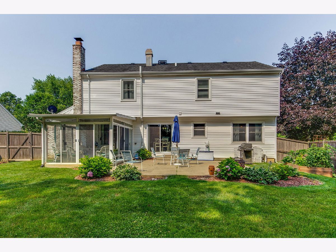
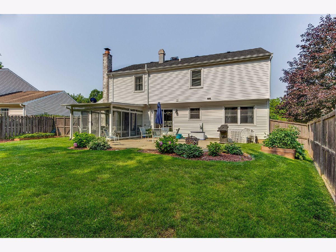
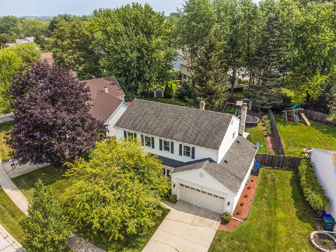
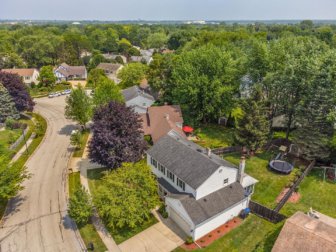
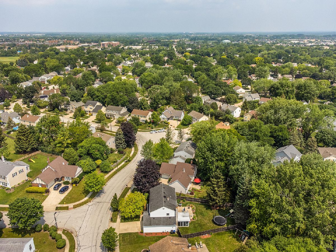
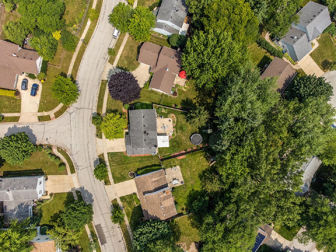
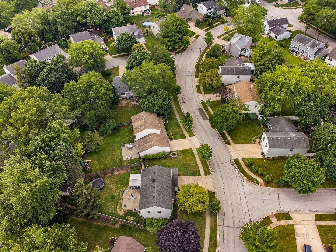
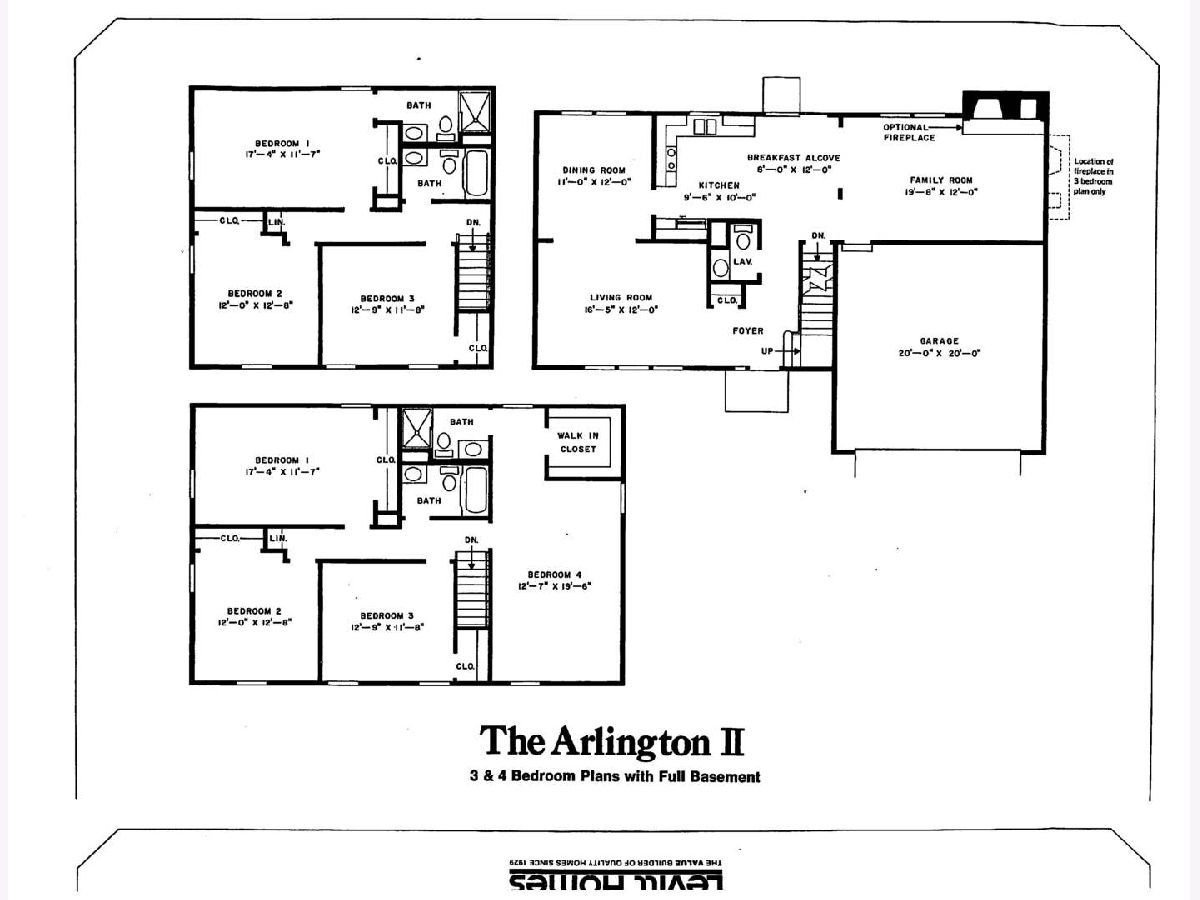
Room Specifics
Total Bedrooms: 4
Bedrooms Above Ground: 4
Bedrooms Below Ground: 0
Dimensions: —
Floor Type: Carpet
Dimensions: —
Floor Type: Carpet
Dimensions: —
Floor Type: Carpet
Full Bathrooms: 3
Bathroom Amenities: Separate Shower,Double Sink
Bathroom in Basement: 0
Rooms: Eating Area,Recreation Room,Sun Room
Basement Description: Partially Finished,Crawl,Rec/Family Area,Storage Space
Other Specifics
| 2 | |
| — | |
| Concrete | |
| Patio, Porch, Storms/Screens | |
| Fenced Yard | |
| 100X145X33X143 | |
| — | |
| Full | |
| Hardwood Floors | |
| Range, Microwave, Dishwasher, Refrigerator, Washer, Dryer, Disposal, Stainless Steel Appliance(s) | |
| Not in DB | |
| Park, Curbs, Sidewalks, Street Lights, Street Paved | |
| — | |
| — | |
| Wood Burning, Attached Fireplace Doors/Screen, Gas Starter |
Tax History
| Year | Property Taxes |
|---|---|
| 2015 | $8,686 |
| 2021 | $11,359 |
Contact Agent
Nearby Similar Homes
Nearby Sold Comparables
Contact Agent
Listing Provided By
RE/MAX Suburban






