201 Brighton Drive, Wheaton, Illinois 60189
$699,700
|
Sold
|
|
| Status: | Closed |
| Sqft: | 3,100 |
| Cost/Sqft: | $226 |
| Beds: | 4 |
| Baths: | 4 |
| Year Built: | 1988 |
| Property Taxes: | $12,041 |
| Days On Market: | 1556 |
| Lot Size: | 0,23 |
Description
Highly desirable MOVE IN READY Danada West home COMPLETELY remodeled with high end finishes and designer detail from top to bottom. Walking distance to Seven Gables Park and Wheaton Town Square, this 4 bed, 3.5 bath home offers 9 ft first floor ceilings with an open floor plan, all new high end designer lighting, tile, plumbing fixtures and wood floors throughout. The modernized kitchen includes new 42" maple cabinets with soft close hinges, quartz countertops and a waterfall edge island, chef grade stainless steel appliances and roll out pantry drawers. A new mudroom closet off the garage, a modern powder room and a spacious office rounds out the first floor. The reimagined primary suite is a MUST SEE with vaulted ceilings, new wood floors, walk in closet with custom organizers and designer inspired bathroom you'll never want to leave. Highlights include a MASSIVE shower with dual shower heads, large double vanity and the perfect soaking tub. The second floor also includes three generously sized bedrooms, two with extra-large walk-in closets and organizers. Finished basement includes new FULL bath, can lighting and wiring for in-ceiling speakers, new insulation, plush carpet, waterproofed flooring, and spacious crawl space for storage. All new shaker style interior doors, black matte hardware/hinges, new outlets, switches and cover plates throughout. New roof and windows, high-efficiency furnace/air conditioner and water heater. Award winning schools, parks and library. Mins to I88 & 355, Downtown Wheaton, Morton Arboretum, Herrick Lake, Cantigny Golf and Walking/Bike Trails. This is a chance to own a home in Wheaton that truly checks ALL the boxes!
Property Specifics
| Single Family | |
| — | |
| — | |
| 1988 | |
| Full | |
| — | |
| No | |
| 0.23 |
| Du Page | |
| — | |
| 0 / Not Applicable | |
| None | |
| Lake Michigan,Public | |
| Public Sewer | |
| 11220500 | |
| 0528110020 |
Nearby Schools
| NAME: | DISTRICT: | DISTANCE: | |
|---|---|---|---|
|
Grade School
Madison Elementary School |
200 | — | |
|
Middle School
Edison Middle School |
200 | Not in DB | |
|
High School
Wheaton Warrenville South H S |
200 | Not in DB | |
Property History
| DATE: | EVENT: | PRICE: | SOURCE: |
|---|---|---|---|
| 30 Sep, 2020 | Sold | $485,000 | MRED MLS |
| 31 Aug, 2020 | Under contract | $509,000 | MRED MLS |
| — | Last price change | $519,000 | MRED MLS |
| 19 Jul, 2019 | Listed for sale | $539,000 | MRED MLS |
| 7 Jan, 2022 | Sold | $699,700 | MRED MLS |
| 19 Nov, 2021 | Under contract | $699,700 | MRED MLS |
| 16 Sep, 2021 | Listed for sale | $699,700 | MRED MLS |
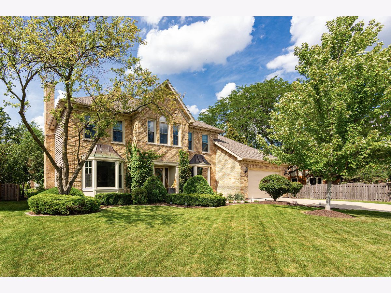
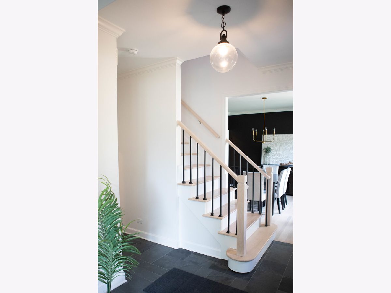
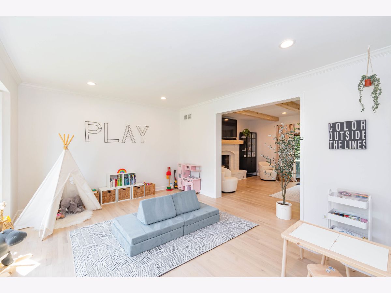
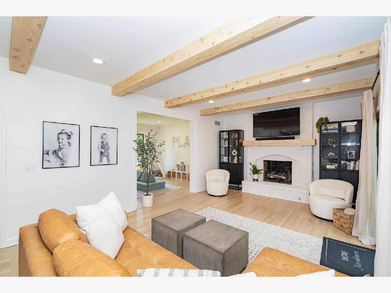
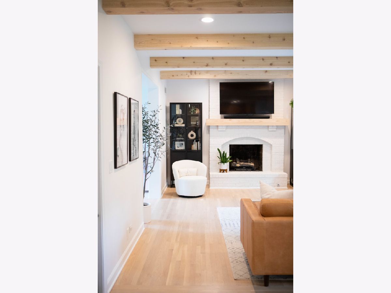
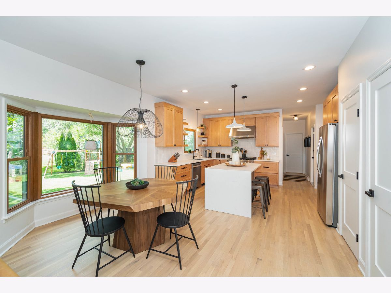
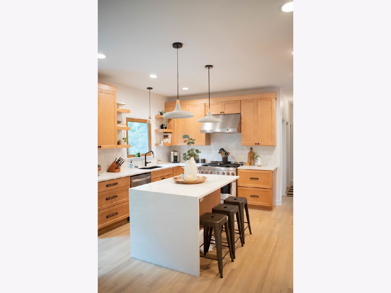
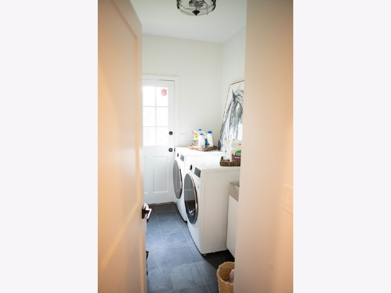
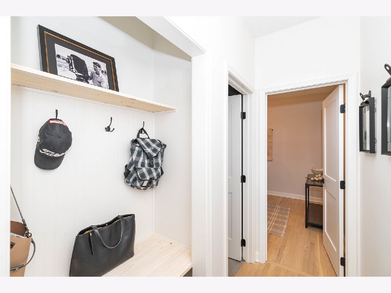
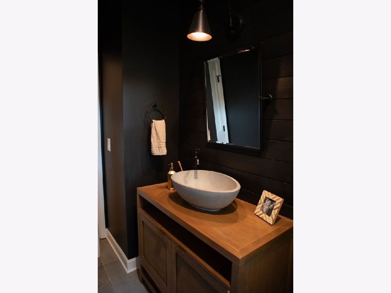
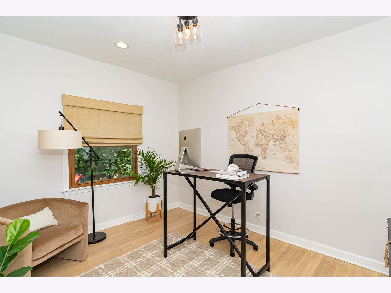
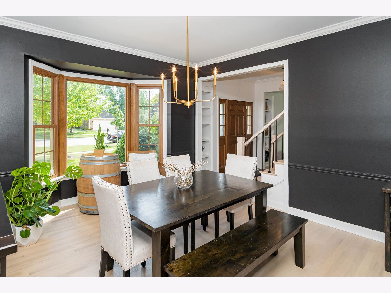
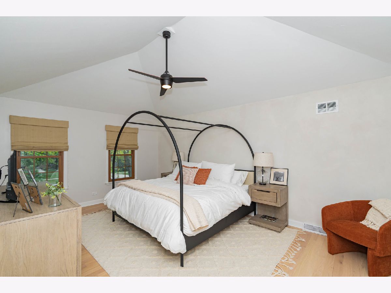
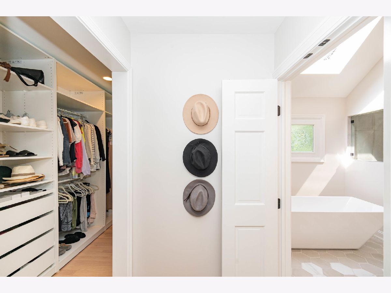
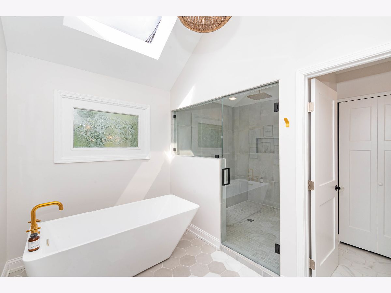
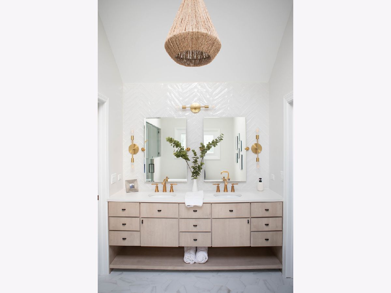
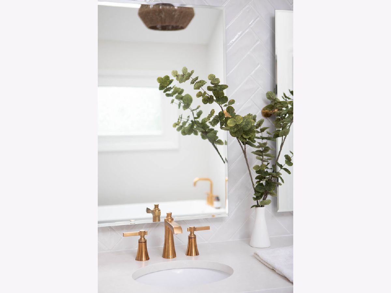
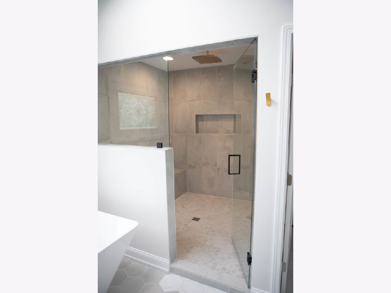
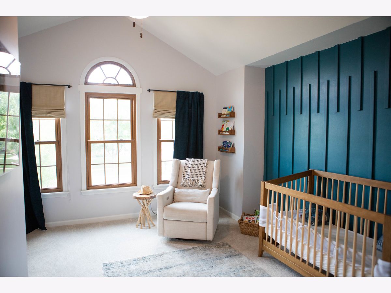
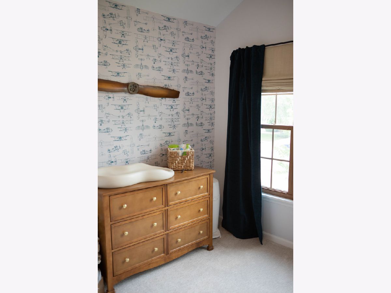
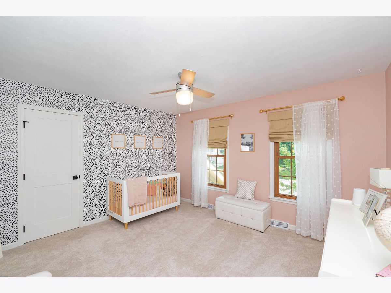
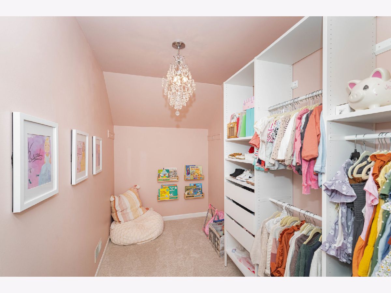
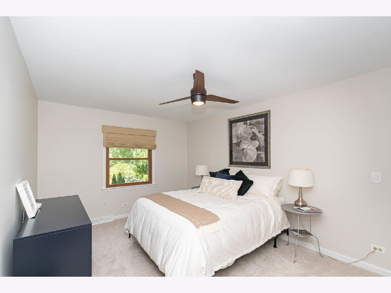
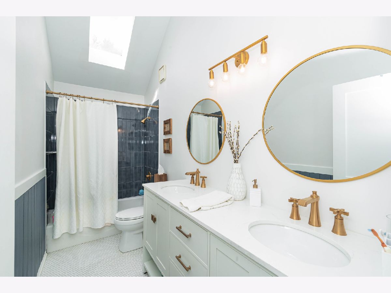
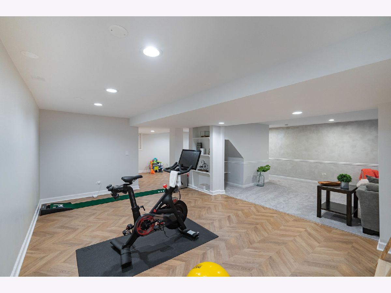
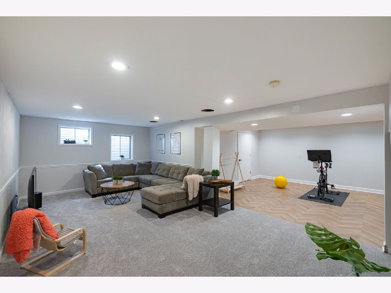
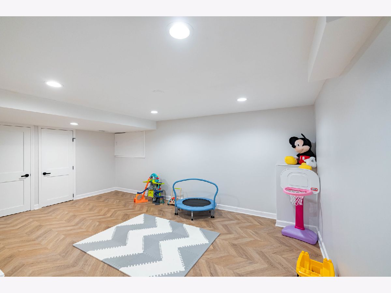
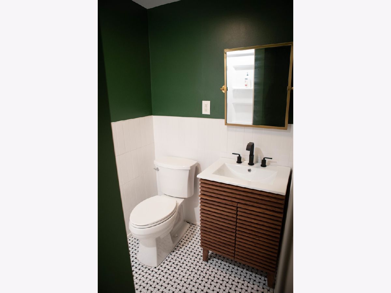
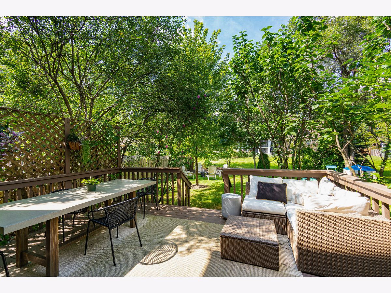
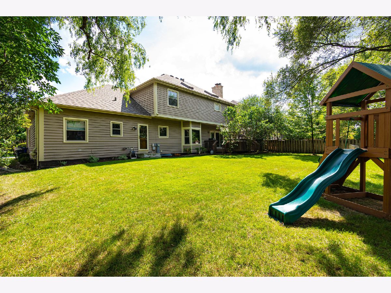
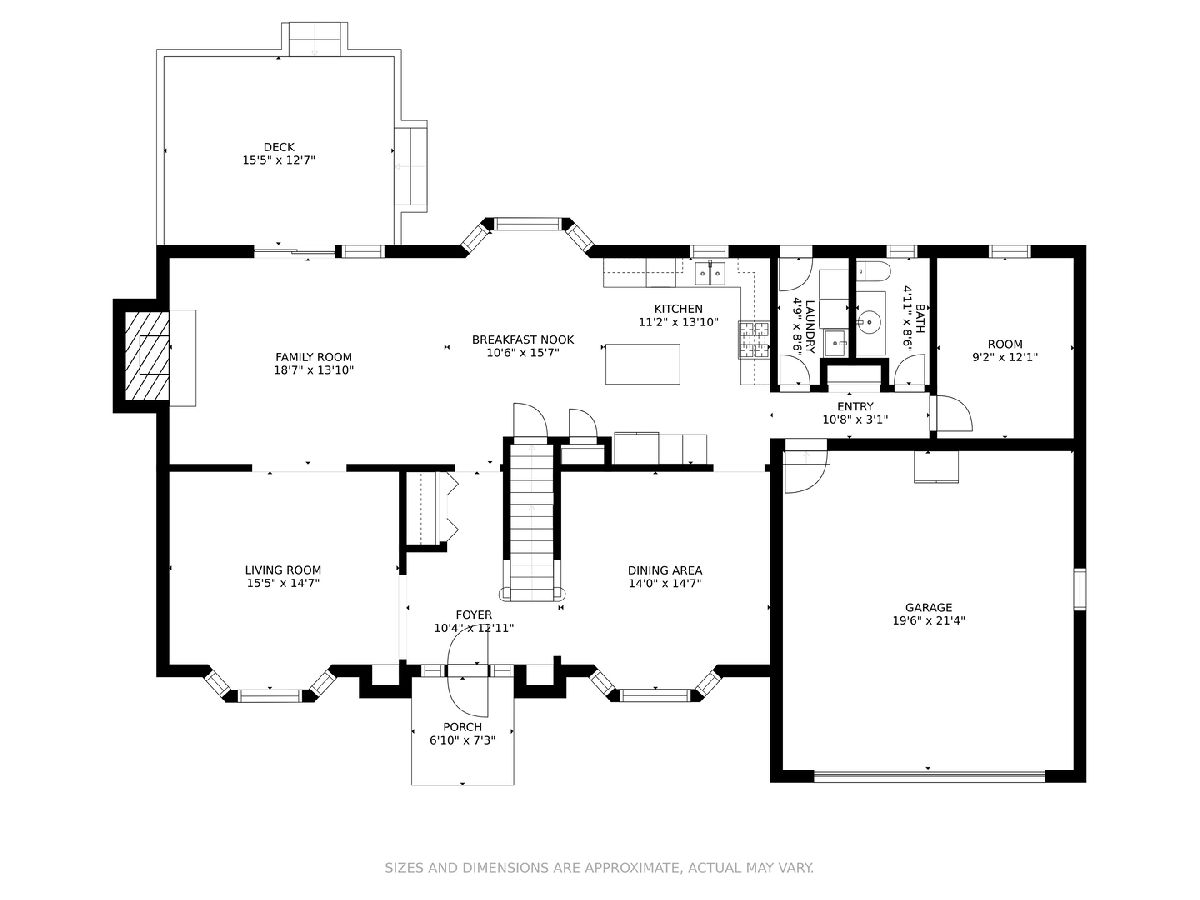
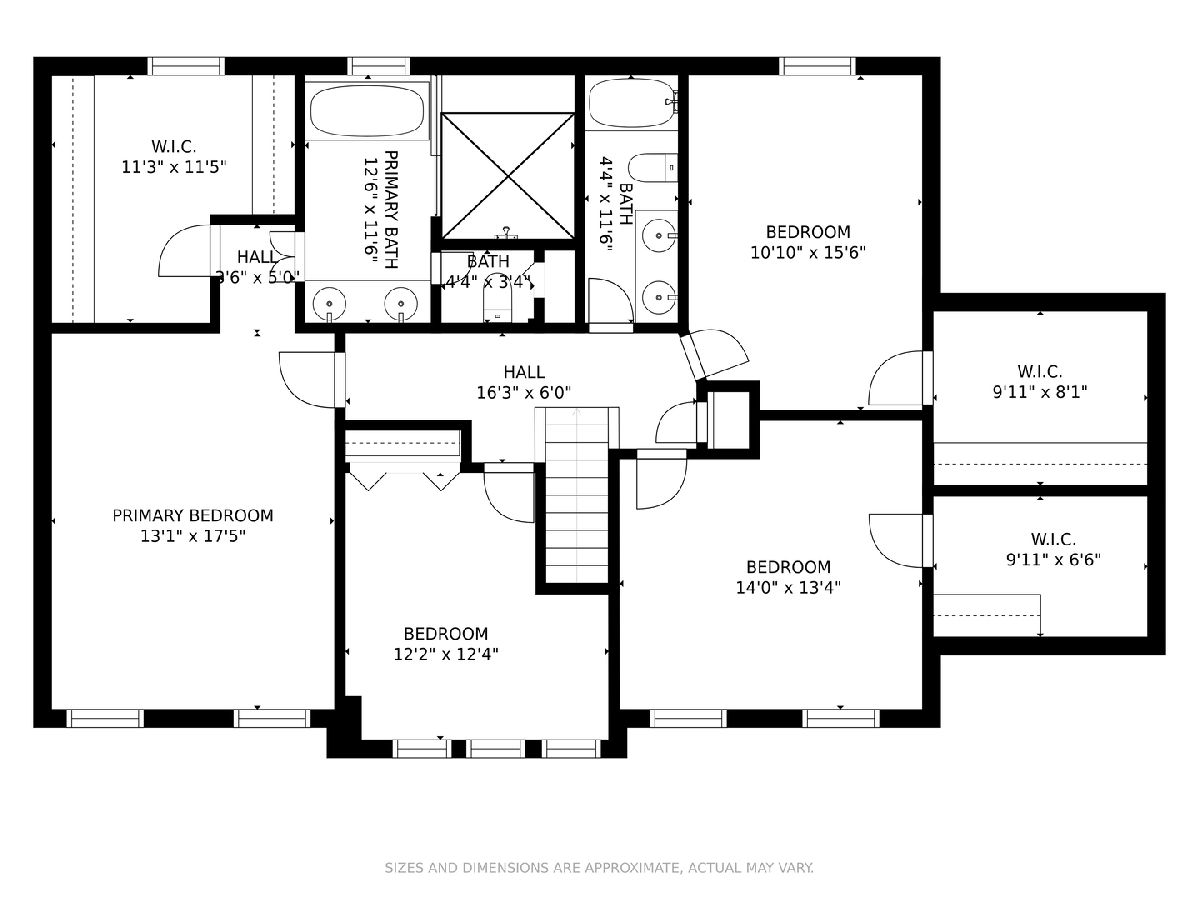
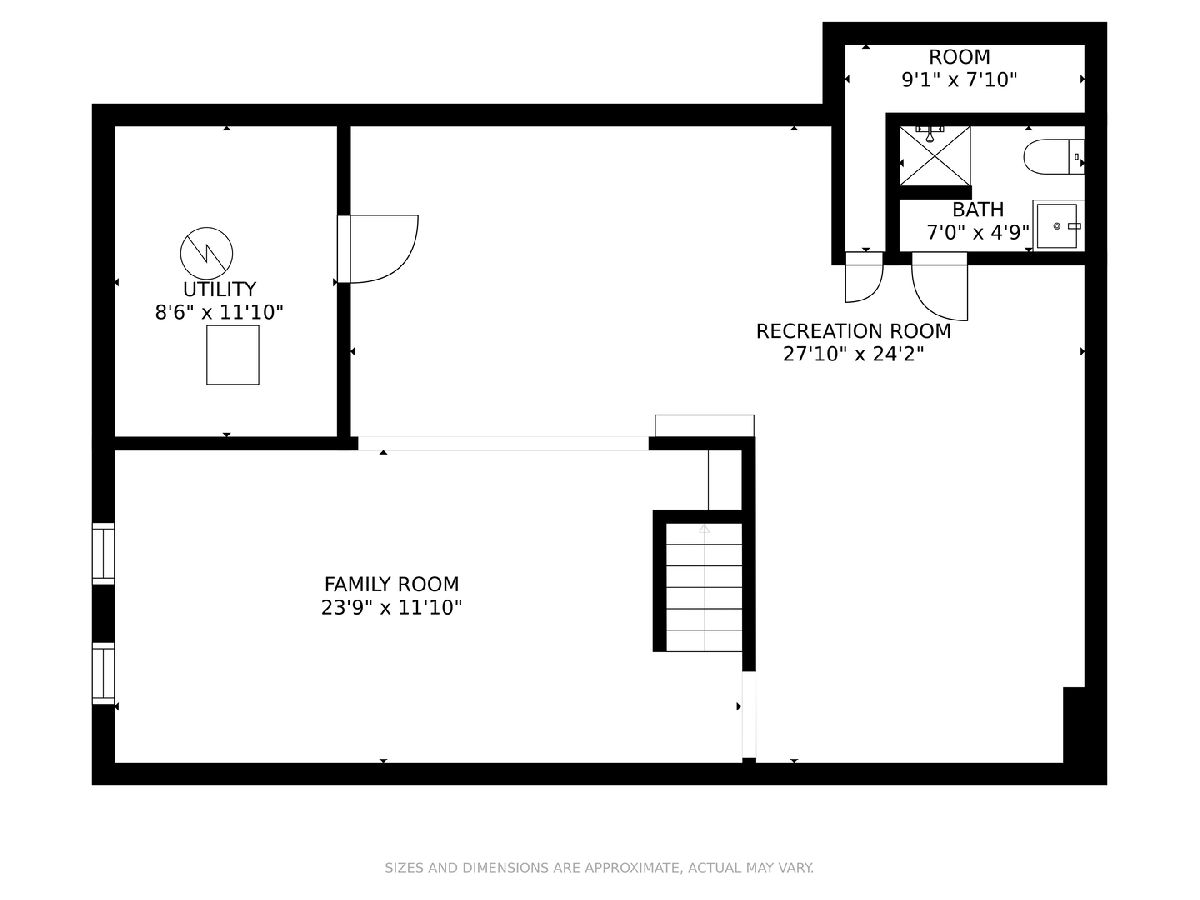
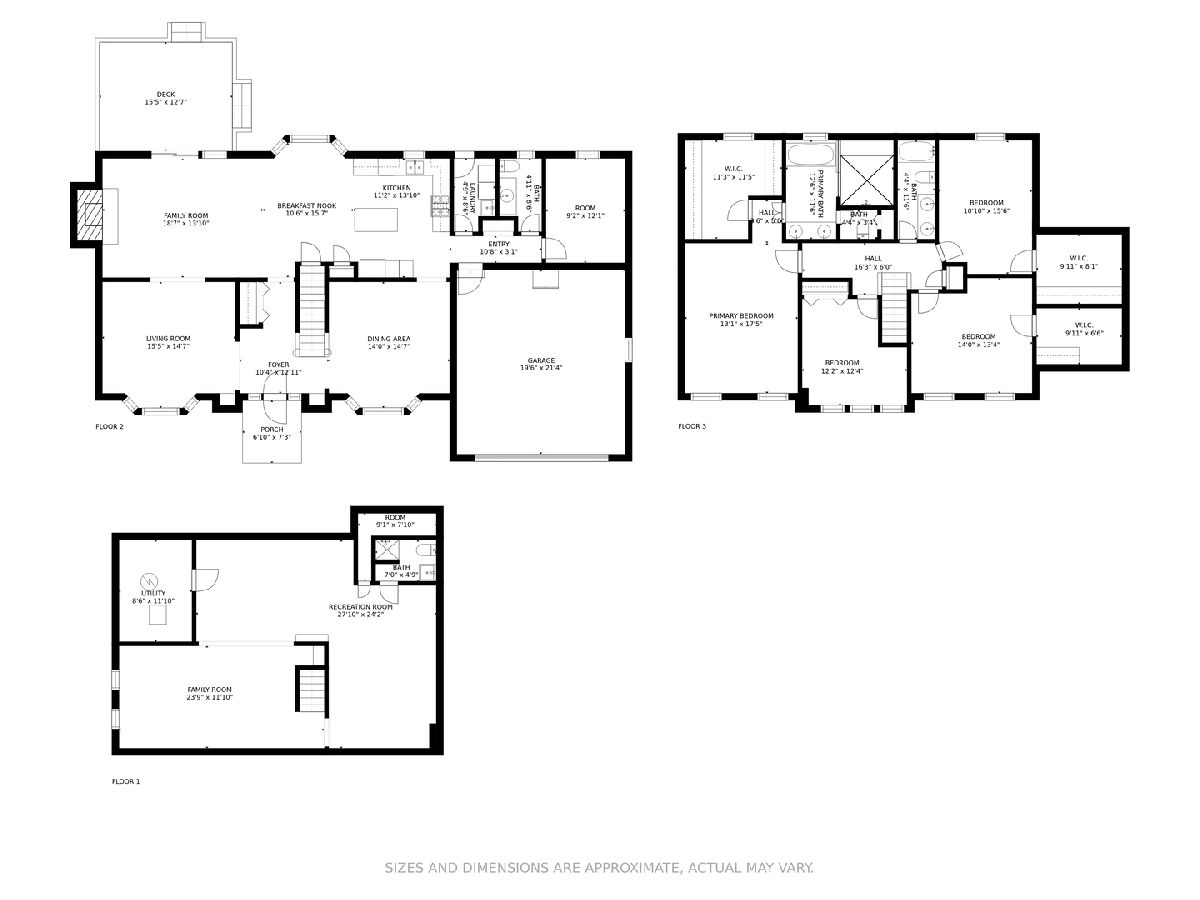
Room Specifics
Total Bedrooms: 4
Bedrooms Above Ground: 4
Bedrooms Below Ground: 0
Dimensions: —
Floor Type: —
Dimensions: —
Floor Type: —
Dimensions: —
Floor Type: —
Full Bathrooms: 4
Bathroom Amenities: Separate Shower,Double Sink,Soaking Tub
Bathroom in Basement: 1
Rooms: Office,Family Room,Play Room,Walk In Closet
Basement Description: Finished,Crawl,Concrete (Basement),Storage Space
Other Specifics
| 2 | |
| — | |
| Concrete | |
| Deck, Porch, Storms/Screens | |
| — | |
| 80.16X125 | |
| — | |
| Full | |
| Vaulted/Cathedral Ceilings, Skylight(s), Hardwood Floors, Walk-In Closet(s), Ceiling - 9 Foot, Beamed Ceilings, Open Floorplan, Some Carpeting, Special Millwork, Some Window Treatmnt, Some Wood Floors | |
| Range, Microwave, Dishwasher, Refrigerator, Freezer, Washer, Dryer, Disposal, Stainless Steel Appliance(s), Range Hood, Gas Cooktop, Gas Oven, Range Hood | |
| Not in DB | |
| Park, Pool, Tennis Court(s), Lake, Curbs, Sidewalks, Street Lights, Street Paved | |
| — | |
| — | |
| Gas Log |
Tax History
| Year | Property Taxes |
|---|---|
| 2020 | $11,759 |
| 2022 | $12,041 |
Contact Agent
Nearby Similar Homes
Nearby Sold Comparables
Contact Agent
Listing Provided By
Homesmart Connect LLC






