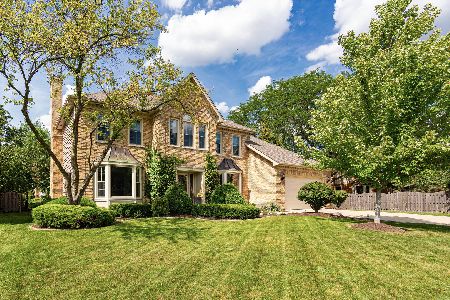231 Brighton Drive, Wheaton, Illinois 60189
$528,500
|
Sold
|
|
| Status: | Closed |
| Sqft: | 3,791 |
| Cost/Sqft: | $150 |
| Beds: | 4 |
| Baths: | 4 |
| Year Built: | 1988 |
| Property Taxes: | $15,177 |
| Days On Market: | 3071 |
| Lot Size: | 0,23 |
Description
Exceptional value in Danada West!. Welcoming front porch leads to dramatic 2-story open marble foyer. 3791' of functional living space w/ addt'l finished space in basement w/ 2nd kit, full bath, & rec room! Light & bright kitchen has granite, island with wet sink, ample cabinets, canned lights. Atrium door off eating area to deck . New SS cooktop, oven, & microwave. 2-story family room with trendy stone wood burning fireplace, w/ gas starter, wet bar, skylights, new lighted ceiling fan. 1st floor office w/ access door to deck. Newly remodeled 1/2 bath off office and large closet. Fl plan offers many possibilities! Full basement (no crawl!) has an incredible storage room 24x18! Rarely available in Danada West mud/laundry room off garage! Luxurious masterbedroom ensuite is freshly painted, double vanities and w/in closet! All bedrms are spacious w/ lighted ceiling fans. New cedar deck, carpet, & more! Mins to I88 & 355. Walk to Town Sq., Award winning schools, parks, & library!
Property Specifics
| Single Family | |
| — | |
| Tudor | |
| 1988 | |
| Full | |
| — | |
| No | |
| 0.23 |
| Du Page | |
| Danada West | |
| 0 / Not Applicable | |
| None | |
| Lake Michigan | |
| Public Sewer | |
| 09698907 | |
| 0528110021 |
Nearby Schools
| NAME: | DISTRICT: | DISTANCE: | |
|---|---|---|---|
|
Grade School
Madison Elementary School |
200 | — | |
|
Middle School
Edison Middle School |
200 | Not in DB | |
|
High School
Wheaton Warrenville South H S |
200 | Not in DB | |
Property History
| DATE: | EVENT: | PRICE: | SOURCE: |
|---|---|---|---|
| 3 May, 2018 | Sold | $528,500 | MRED MLS |
| 7 Feb, 2018 | Under contract | $569,000 | MRED MLS |
| — | Last price change | $599,900 | MRED MLS |
| 23 Jul, 2017 | Listed for sale | $599,900 | MRED MLS |
Room Specifics
Total Bedrooms: 4
Bedrooms Above Ground: 4
Bedrooms Below Ground: 0
Dimensions: —
Floor Type: Carpet
Dimensions: —
Floor Type: Carpet
Dimensions: —
Floor Type: Carpet
Full Bathrooms: 4
Bathroom Amenities: Whirlpool,Separate Shower,Double Sink
Bathroom in Basement: 1
Rooms: Eating Area,Office,Recreation Room,Sitting Room,Kitchen,Foyer,Mud Room,Storage,Gallery,Deck
Basement Description: Finished
Other Specifics
| 2.5 | |
| Concrete Perimeter | |
| Concrete | |
| Deck, Storms/Screens | |
| Fenced Yard,Landscaped | |
| 80 X 125 | |
| Full,Unfinished | |
| Full | |
| Vaulted/Cathedral Ceilings, Skylight(s), Hardwood Floors, First Floor Laundry | |
| Microwave, Dishwasher, Refrigerator, Washer, Dryer, Disposal, Stainless Steel Appliance(s), Cooktop, Built-In Oven | |
| Not in DB | |
| Pool, Tennis Courts, Sidewalks, Street Lights, Street Paved | |
| — | |
| — | |
| Wood Burning, Gas Starter |
Tax History
| Year | Property Taxes |
|---|---|
| 2018 | $15,177 |
Contact Agent
Nearby Similar Homes
Nearby Sold Comparables
Contact Agent
Listing Provided By
Realty Executives Premiere







