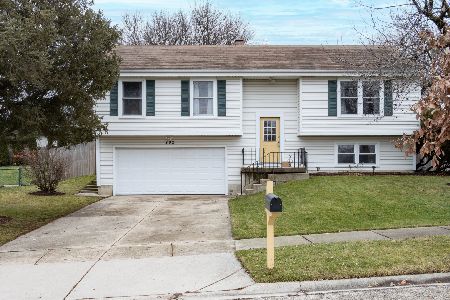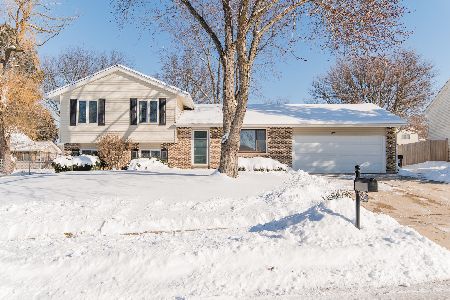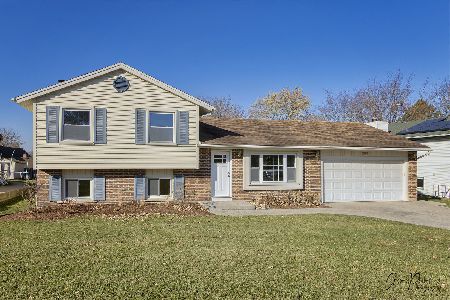202 Augusta Drive, Mchenry, Illinois 60050
$230,000
|
Sold
|
|
| Status: | Closed |
| Sqft: | 1,120 |
| Cost/Sqft: | $201 |
| Beds: | 3 |
| Baths: | 2 |
| Year Built: | 1979 |
| Property Taxes: | $5,632 |
| Days On Market: | 1698 |
| Lot Size: | 0,20 |
Description
Come check out this 3 Bedroom raised ranch on Augusta Dr. A beautiful place to call home, kitchen has been updated with painted cabinets countertops and has an open view to the dining and living area. Painted throughout the main living area in a neutral gray. Nicely appointed raised deck off of the dining room overlooking the manicured yard. Sellers created a wonderful fire pit area to enjoy all summer into the fall and the yard has been trimmed and pruned for outdoor enjoyment. The lower level features a bonus room to use however you see fit, a 2nd full bathroom, and a large laundry room with storage space. The garage is extra deep with space for storage, workbenches or however you need the space.Just a block from the playground park, the city puts out iceskating rinks in the winter. Run don't walk!
Property Specifics
| Single Family | |
| — | |
| — | |
| 1979 | |
| Partial | |
| — | |
| No | |
| 0.2 |
| Mc Henry | |
| Boone Creek | |
| 0 / Not Applicable | |
| None | |
| Public | |
| Public Sewer | |
| 11098824 | |
| 0933484005 |
Nearby Schools
| NAME: | DISTRICT: | DISTANCE: | |
|---|---|---|---|
|
Grade School
Riverwood Elementary School |
15 | — | |
|
Middle School
Parkland Middle School |
15 | Not in DB | |
|
High School
Mchenry High School-west Campus |
156 | Not in DB | |
Property History
| DATE: | EVENT: | PRICE: | SOURCE: |
|---|---|---|---|
| 4 May, 2016 | Sold | $160,000 | MRED MLS |
| 15 Mar, 2016 | Under contract | $164,900 | MRED MLS |
| 12 Feb, 2016 | Listed for sale | $164,900 | MRED MLS |
| 7 Jul, 2021 | Sold | $230,000 | MRED MLS |
| 26 May, 2021 | Under contract | $224,900 | MRED MLS |
| 24 May, 2021 | Listed for sale | $224,900 | MRED MLS |
| 22 Feb, 2024 | Sold | $285,000 | MRED MLS |
| 5 Jan, 2024 | Under contract | $285,000 | MRED MLS |
| 2 Jan, 2024 | Listed for sale | $285,000 | MRED MLS |
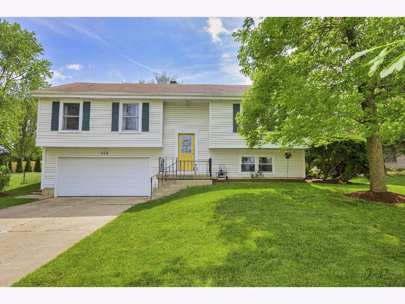
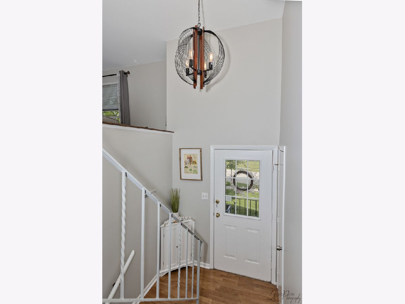
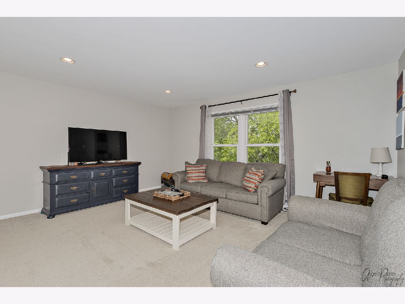
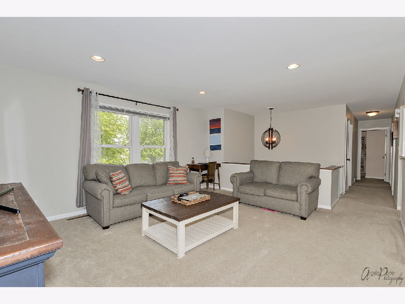
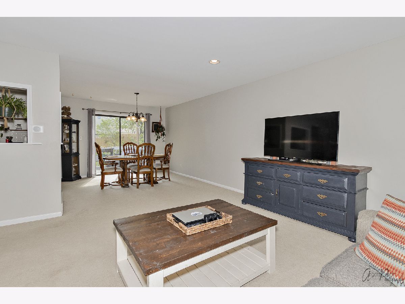
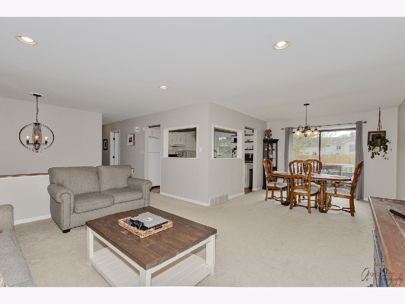
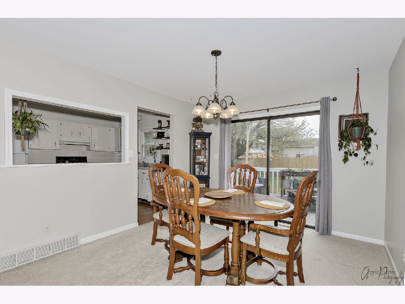
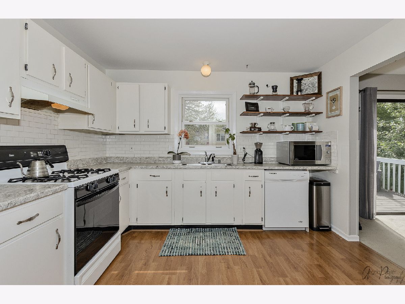
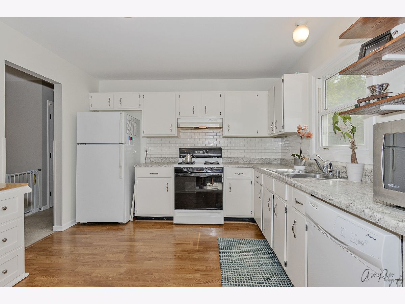
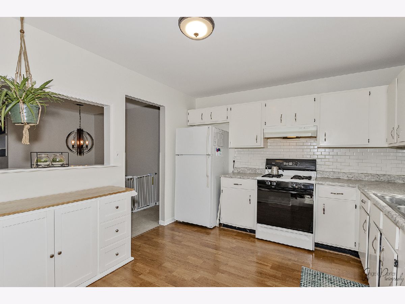
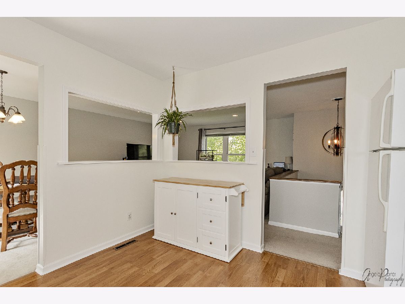
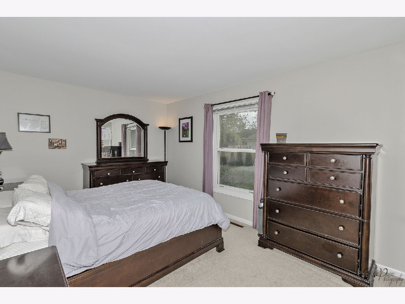
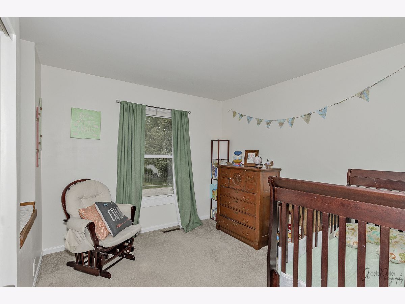
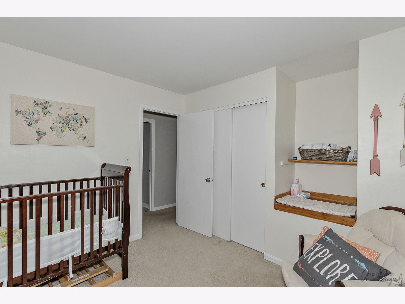
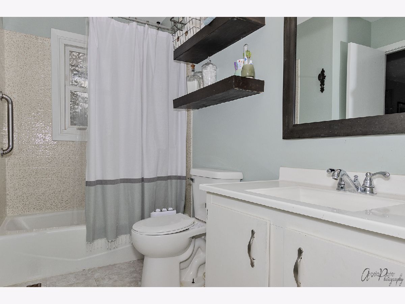
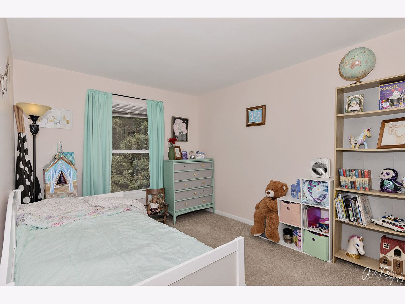
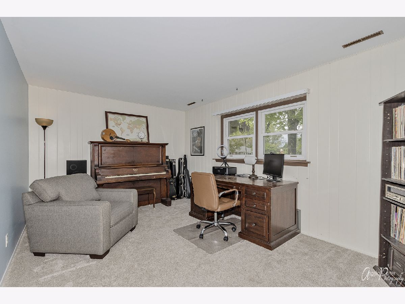
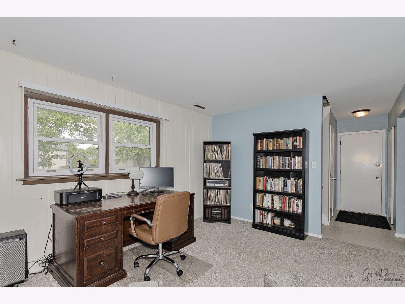
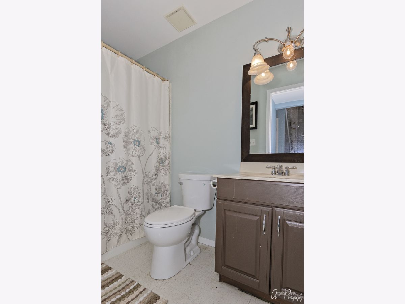
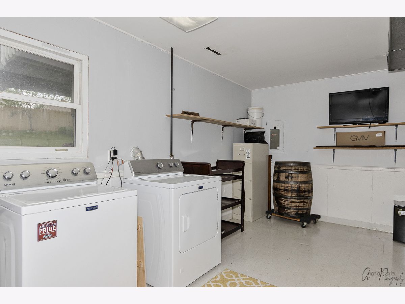
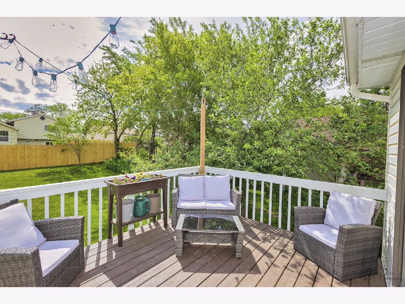
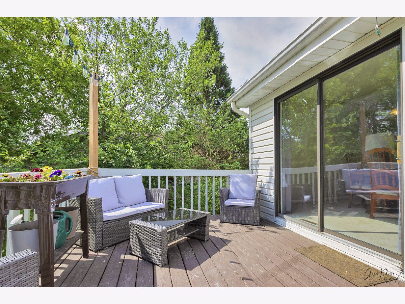
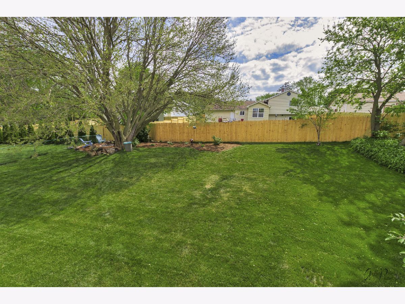
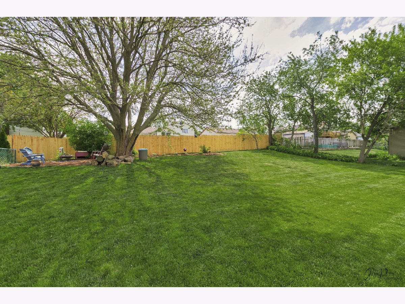
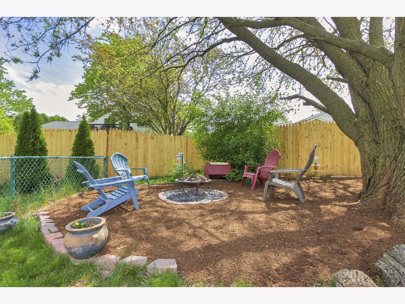
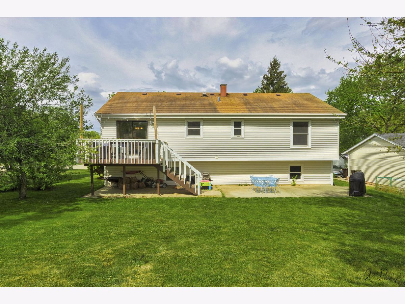
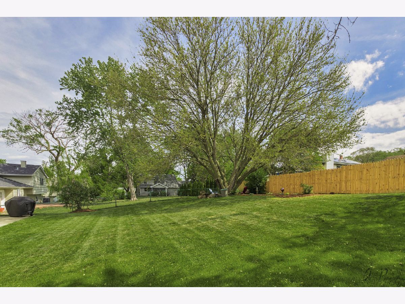
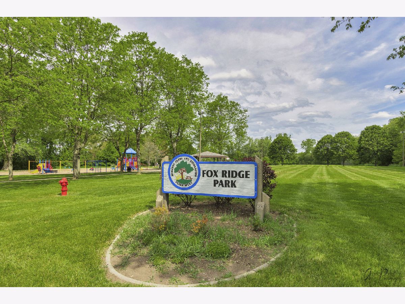
Room Specifics
Total Bedrooms: 3
Bedrooms Above Ground: 3
Bedrooms Below Ground: 0
Dimensions: —
Floor Type: Carpet
Dimensions: —
Floor Type: Carpet
Full Bathrooms: 2
Bathroom Amenities: —
Bathroom in Basement: 1
Rooms: No additional rooms
Basement Description: Finished
Other Specifics
| 2 | |
| Concrete Perimeter | |
| Concrete | |
| Deck | |
| Mature Trees | |
| 75 X 119X75X125 | |
| — | |
| — | |
| — | |
| Range, Dishwasher, Refrigerator, Disposal | |
| Not in DB | |
| Park | |
| — | |
| — | |
| — |
Tax History
| Year | Property Taxes |
|---|---|
| 2016 | $2,755 |
| 2021 | $5,632 |
| 2024 | $6,123 |
Contact Agent
Nearby Similar Homes
Nearby Sold Comparables
Contact Agent
Listing Provided By
RE/MAX Plaza






