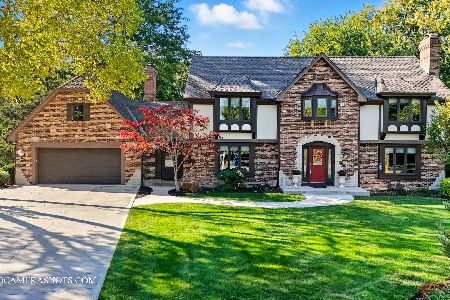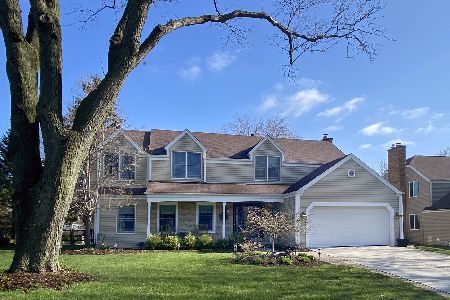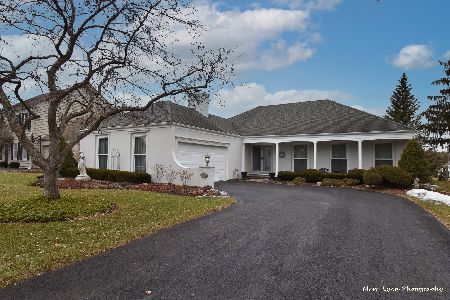201 Chasse Circle, St Charles, Illinois 60174
$397,000
|
Sold
|
|
| Status: | Closed |
| Sqft: | 2,450 |
| Cost/Sqft: | $165 |
| Beds: | 4 |
| Baths: | 3 |
| Year Built: | 1978 |
| Property Taxes: | $8,689 |
| Days On Market: | 1597 |
| Lot Size: | 0,33 |
Description
Move right into this gorgeous St. Charles home! Bright and open floor plan and gleaming hardwood flooring throughout the main level. Kitchen features detailed cabinetry, stainless steel appliances, breakfast bar, and a separate eating area with table space. Family room showcases a cozy brick fireplace. Laundry room / drop zone leads to the attached two-car garage. Completing the main floor is the living room and formal dining room, and a half bath. Spacious master suite includes a remodeled private master bath with double sinks and a gorgeous spa-like step-in shower. The 2nd, 3rd, and 4th bedrooms are generously sized and share a full hall bath. Finished basement offers even more living space with a large open rec room / play area. Huge backyard is fully fenced-in and includes a concrete patio. New driveway, new HVAC and new water softener! Ideal location in a quiet neighborhood, and close to shopping and dining. Highly rated St. Charles School District #303. This one won't last!!!
Property Specifics
| Single Family | |
| — | |
| Traditional | |
| 1978 | |
| Full | |
| — | |
| No | |
| 0.33 |
| Kane | |
| Hunters Woods | |
| 0 / Not Applicable | |
| None | |
| Public | |
| Public Sewer | |
| 11217520 | |
| 0923451001 |
Nearby Schools
| NAME: | DISTRICT: | DISTANCE: | |
|---|---|---|---|
|
Grade School
Norton Creek Elementary School |
303 | — | |
|
Middle School
Wredling Middle School |
303 | Not in DB | |
|
High School
St Charles East High School |
303 | Not in DB | |
Property History
| DATE: | EVENT: | PRICE: | SOURCE: |
|---|---|---|---|
| 13 Feb, 2014 | Sold | $316,000 | MRED MLS |
| 11 Nov, 2013 | Under contract | $329,000 | MRED MLS |
| — | Last price change | $335,000 | MRED MLS |
| 1 Aug, 2013 | Listed for sale | $335,000 | MRED MLS |
| 23 Nov, 2021 | Sold | $397,000 | MRED MLS |
| 28 Sep, 2021 | Under contract | $405,000 | MRED MLS |
| 13 Sep, 2021 | Listed for sale | $405,000 | MRED MLS |
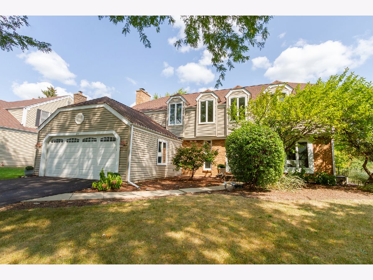
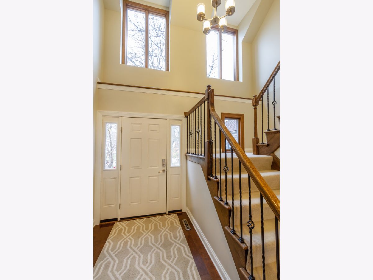
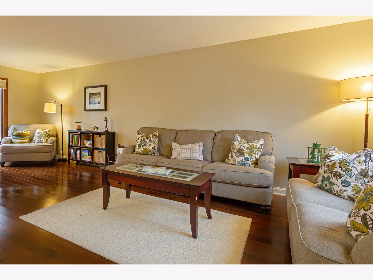
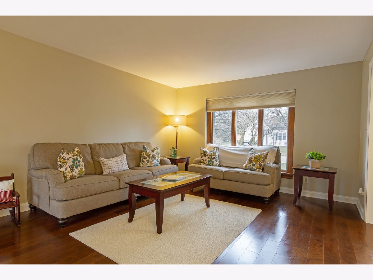
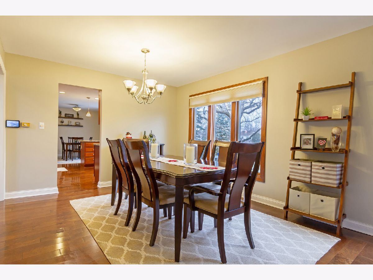
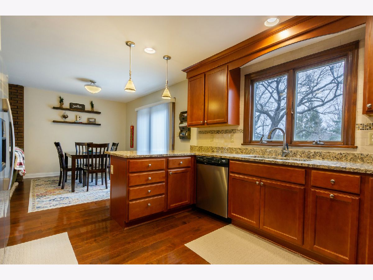
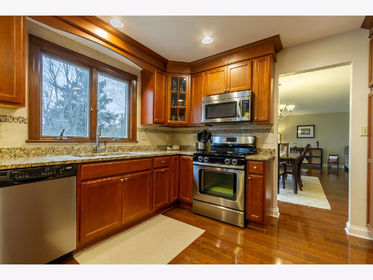
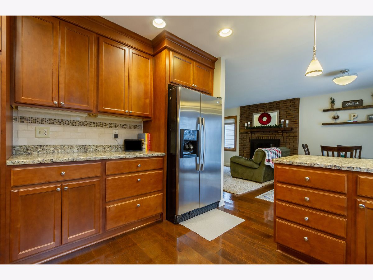
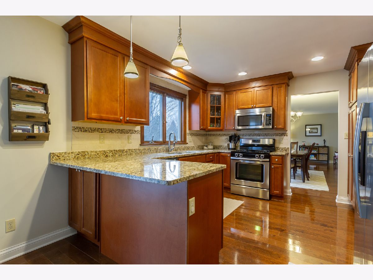
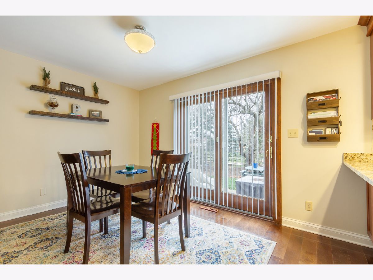
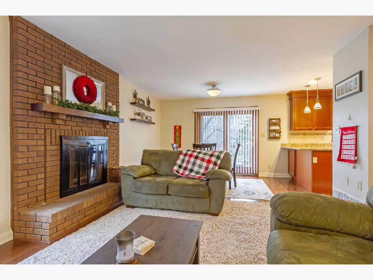
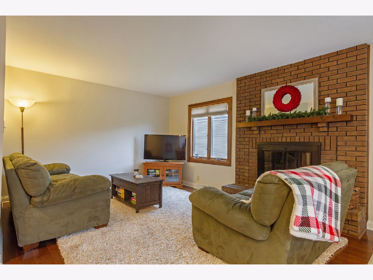
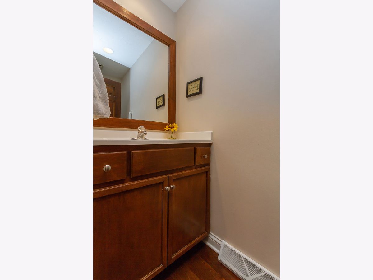
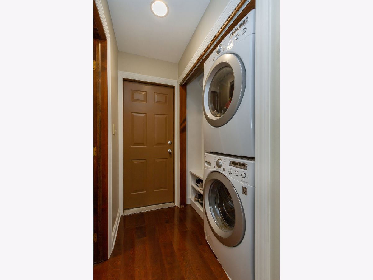
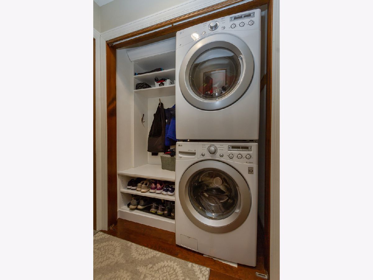
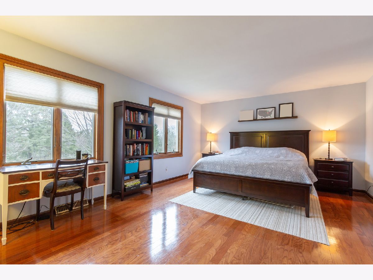
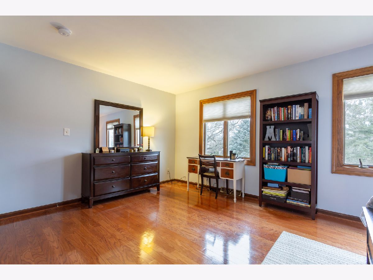
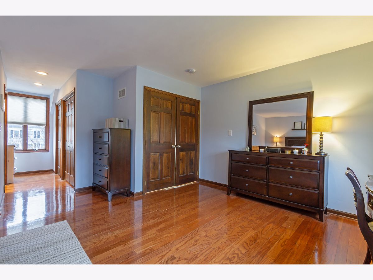
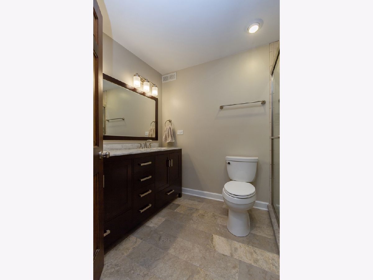
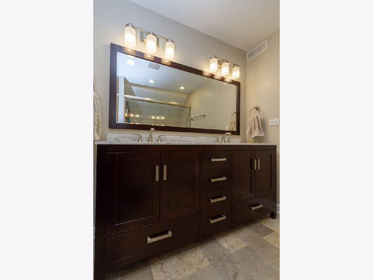
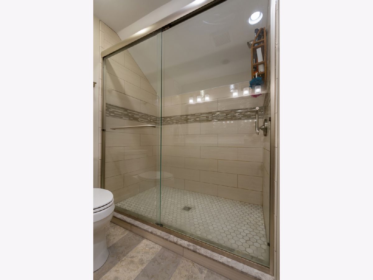
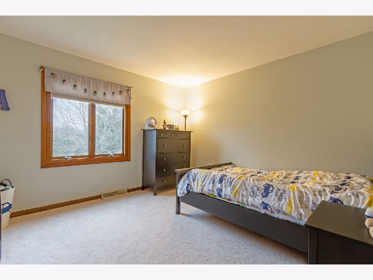
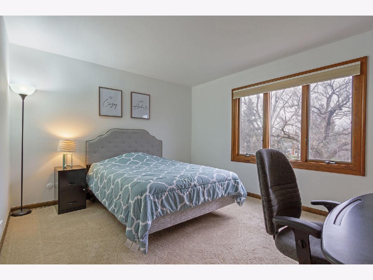
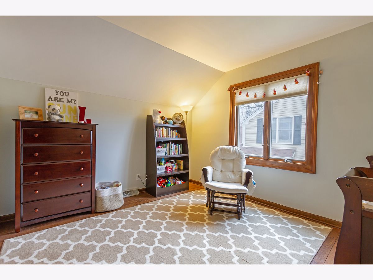
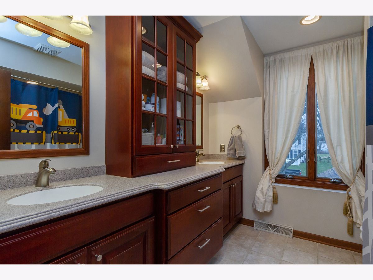
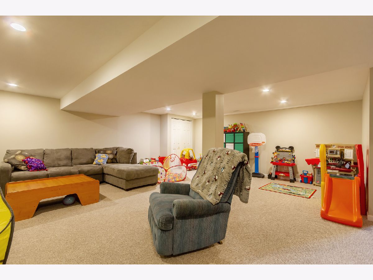
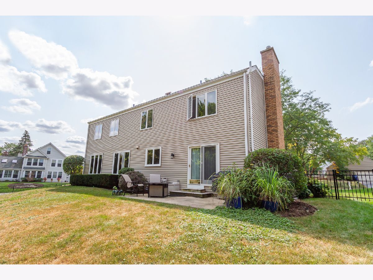
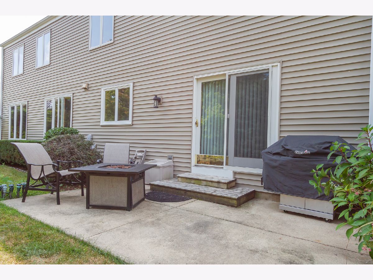
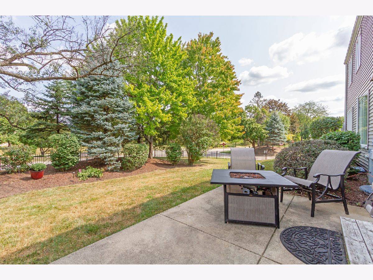
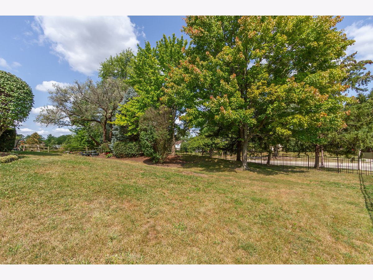
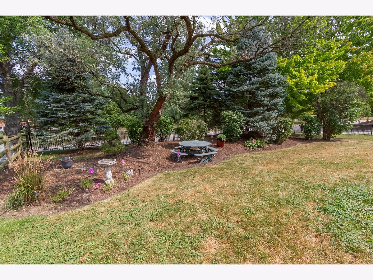
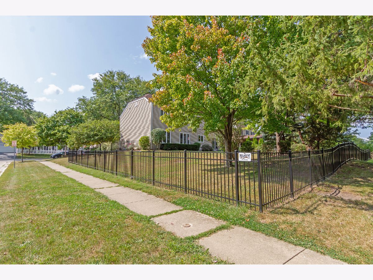
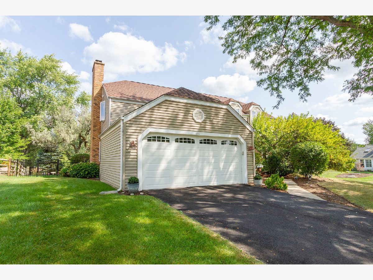
Room Specifics
Total Bedrooms: 4
Bedrooms Above Ground: 4
Bedrooms Below Ground: 0
Dimensions: —
Floor Type: Carpet
Dimensions: —
Floor Type: Carpet
Dimensions: —
Floor Type: Hardwood
Full Bathrooms: 3
Bathroom Amenities: Separate Shower,Double Sink
Bathroom in Basement: 0
Rooms: Recreation Room
Basement Description: Finished
Other Specifics
| 2 | |
| Concrete Perimeter | |
| Asphalt | |
| Patio, Storms/Screens | |
| Corner Lot,Fenced Yard,Mature Trees | |
| 14290 | |
| — | |
| Full | |
| Hardwood Floors, First Floor Laundry | |
| Range, Microwave, Dishwasher, Refrigerator, Washer, Dryer, Disposal, Water Softener | |
| Not in DB | |
| Park, Curbs, Sidewalks, Street Lights, Street Paved | |
| — | |
| — | |
| Attached Fireplace Doors/Screen |
Tax History
| Year | Property Taxes |
|---|---|
| 2014 | $8,188 |
| 2021 | $8,689 |
Contact Agent
Nearby Similar Homes
Nearby Sold Comparables
Contact Agent
Listing Provided By
RE/MAX Suburban


