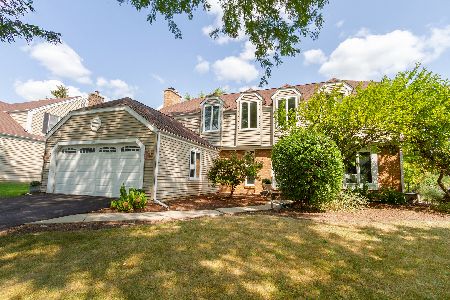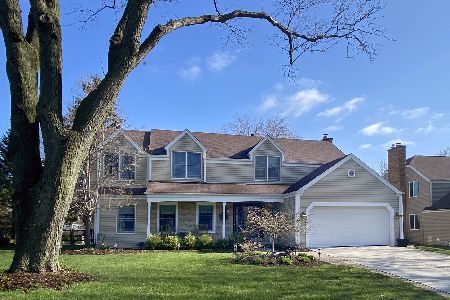259 Chasse Circle, St Charles, Illinois 60174
$492,500
|
Sold
|
|
| Status: | Closed |
| Sqft: | 4,665 |
| Cost/Sqft: | $109 |
| Beds: | 4 |
| Baths: | 4 |
| Year Built: | 1978 |
| Property Taxes: | $11,648 |
| Days On Market: | 2329 |
| Lot Size: | 0,33 |
Description
Absolutely stunning home in highly sought after location. Overlooks 15 acre green space yet only 2 blocks from HS! Blend of classic and contemporary this total gut/rehab (2007-09) has impressive design & craftmanship throughout. All new Pella Architect windows & Velux skylights, conduit electrical, plumbing, Kallista, Kohler & Hansgrohe fixtures. Hardwood, Ann Sacks stone & tile throughout. New kitchen 2017 w/custom inset cabinets, Booz butcherblock table, 48" range w/potfiller, 60" commercial hood/pull-thru fan. Subway tile w/marble mosaic. Cozy dining area w/access to brick patio. Great rm w/skylights, soaring cathedral ceiling. Beautiful hearth rm w/fp. Spacious master bdrm w/vaulted ceiling, beautiful views. Spa-like master bath, 20 ft ceiling & skylight. Brs 2 & 3 generous size, both have lofts w/skylights & windows. Possible bunkrooms, etc. Delightful private reading cubby. New 50 yr roof, Hardy siding, R21. Mature landscaping & privacy. Walk to middle/HS. Minutes from dwntwn.
Property Specifics
| Single Family | |
| — | |
| — | |
| 1978 | |
| Full | |
| — | |
| No | |
| 0.33 |
| Kane | |
| Hunters Woods | |
| — / Not Applicable | |
| None | |
| Public | |
| Public Sewer | |
| 10520445 | |
| 0923476004 |
Nearby Schools
| NAME: | DISTRICT: | DISTANCE: | |
|---|---|---|---|
|
Grade School
Norton Creek Elementary School |
303 | — | |
|
Middle School
Wredling Middle School |
303 | Not in DB | |
|
High School
St Charles East High School |
303 | Not in DB | |
Property History
| DATE: | EVENT: | PRICE: | SOURCE: |
|---|---|---|---|
| 7 Nov, 2019 | Sold | $492,500 | MRED MLS |
| 28 Sep, 2019 | Under contract | $507,500 | MRED MLS |
| 17 Sep, 2019 | Listed for sale | $507,500 | MRED MLS |
Room Specifics
Total Bedrooms: 4
Bedrooms Above Ground: 4
Bedrooms Below Ground: 0
Dimensions: —
Floor Type: Hardwood
Dimensions: —
Floor Type: Hardwood
Dimensions: —
Floor Type: Hardwood
Full Bathrooms: 4
Bathroom Amenities: Whirlpool,Separate Shower,Double Sink
Bathroom in Basement: 0
Rooms: Other Room,Loft,Other Room,Bonus Room
Basement Description: Unfinished
Other Specifics
| 2 | |
| Concrete Perimeter | |
| Asphalt,Side Drive | |
| Porch, Brick Paver Patio, Storms/Screens | |
| Corner Lot,Landscaped,Mature Trees | |
| 14374 | |
| — | |
| Full | |
| Vaulted/Cathedral Ceilings, Skylight(s), Hardwood Floors, First Floor Laundry | |
| Range, Microwave, Dishwasher, Refrigerator, Washer, Dryer, Disposal, Stainless Steel Appliance(s), Cooktop | |
| Not in DB | |
| Sidewalks, Street Lights, Street Paved | |
| — | |
| — | |
| — |
Tax History
| Year | Property Taxes |
|---|---|
| 2019 | $11,648 |
Contact Agent
Nearby Similar Homes
Nearby Sold Comparables
Contact Agent
Listing Provided By
REMAX All Pro - St Charles






