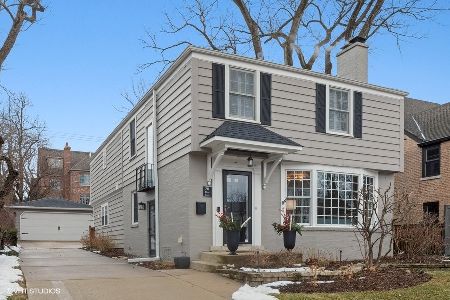201 Clay Street, Hinsdale, Illinois 60521
$675,000
|
Sold
|
|
| Status: | Closed |
| Sqft: | 2,395 |
| Cost/Sqft: | $292 |
| Beds: | 3 |
| Baths: | 3 |
| Year Built: | 1926 |
| Property Taxes: | $9,313 |
| Days On Market: | 1048 |
| Lot Size: | 0,17 |
Description
Meticulously maintained 3 bed, 2.1 bath home on serene, tree lined street in the highly sought-after Hinsdale community. Phenomenal layout spans over 3400 sq ft. Walk to downtown Hinsdale, train, Monroe Elementary and Burns Field Park! Desired floor plan bound by gleaming hardwood floors and tons of natural light. Step inside the formal living room featuring an elegant fireplace and adjacent den. Perfect 'work-from-home' arrangement or a comfortable reading niche. Large dining room is ideal for gatherings of any size. Decadent kitchen embraces crisp, white cabinetry with ample storage. Newer stainless-steel appliances (5-10 years) display amongst stunning quartz countertops. Entertain with ease as the kitchen opens to a devoted breakfast area and flows effortlessly into the impressive great room. Second fireplace in this space is perfect for those Chicago winters. Beyond brilliant French doors, find yourself in the remarkable three seasons room. Sip your morning coffee or tea in a moment of solitude, or gather around for a meal and experience nature year-round with wall mounted electric heaters. Powder room and dedicated mudroom adorn this level. Escape to an upstairs meant for dreams. Immaculate primary suite is complete with closet storage and an expansive ensuite with a walk-in shower. Two additional bedrooms are generous in size and share a full bathroom complete with a shower/tub combination. Unfinished basement is waiting for your fresh ideas! Be inspired with dedicated workshop and storage rooms. Transform this flex space into the ultimate hangout spot, exercise room or setup your favorite pastime! Direct access to the extended 2 car garage is where you'll find additional storage solutions. Bonus space in the attic is sure to keep you organized. Backyard retreat embraces a gorgeous patio and is surrounded by professional landscaping, mature garden and trees. Additional features include TWO AC units (2007), TWO furnaces (2018, 2021) and WIFI thermostats. Top ranked Monroe Elementary, Clarendon Hills Middle and Hinsdale Central High School. Begin your new chapter in this wonderful neighborhood. Welcome home!
Property Specifics
| Single Family | |
| — | |
| — | |
| 1926 | |
| — | |
| — | |
| No | |
| 0.17 |
| Du Page | |
| — | |
| — / Not Applicable | |
| — | |
| — | |
| — | |
| 11733265 | |
| 0901316021 |
Nearby Schools
| NAME: | DISTRICT: | DISTANCE: | |
|---|---|---|---|
|
Grade School
Monroe Elementary School |
181 | — | |
|
Middle School
Clarendon Hills Middle School |
181 | Not in DB | |
|
High School
Hinsdale Central High School |
86 | Not in DB | |
Property History
| DATE: | EVENT: | PRICE: | SOURCE: |
|---|---|---|---|
| 9 Jun, 2023 | Sold | $675,000 | MRED MLS |
| 8 Apr, 2023 | Under contract | $699,000 | MRED MLS |
| — | Last price change | $749,000 | MRED MLS |
| 8 Mar, 2023 | Listed for sale | $749,000 | MRED MLS |
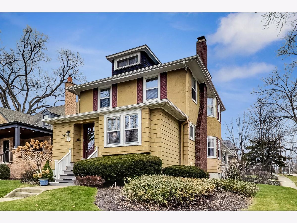
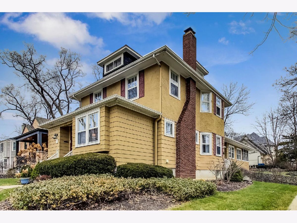
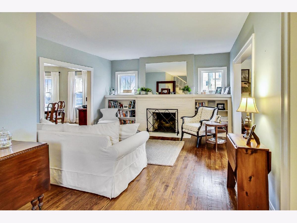
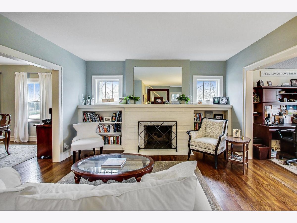
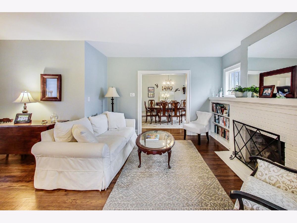
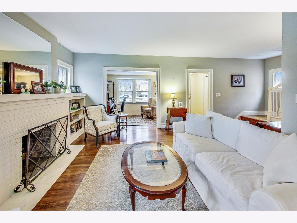
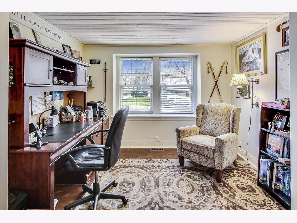
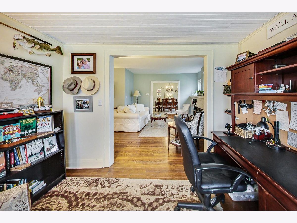
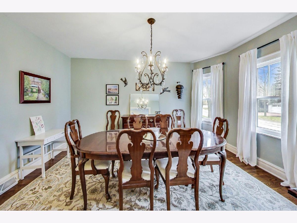
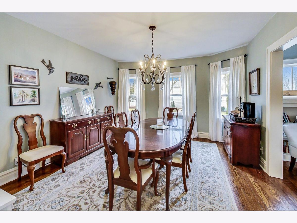
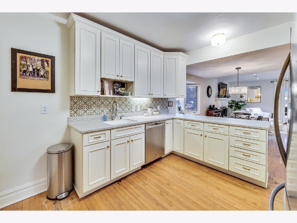
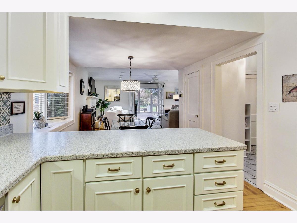
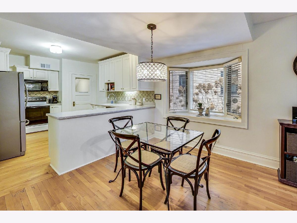
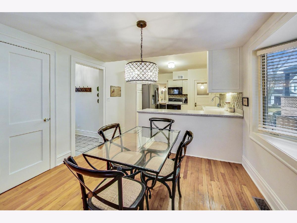
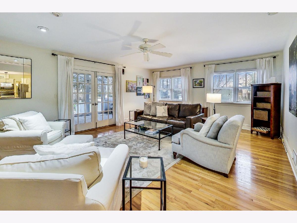
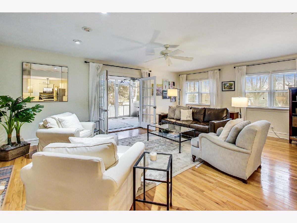
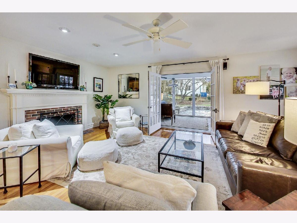
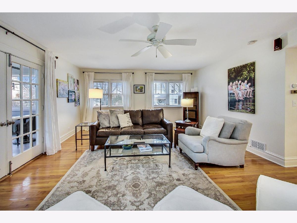
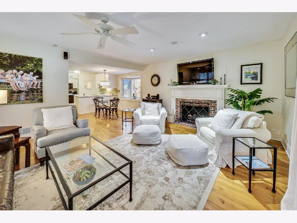
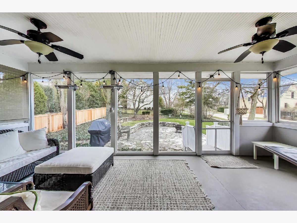
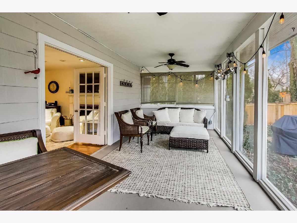
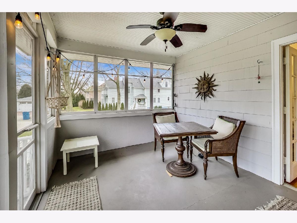
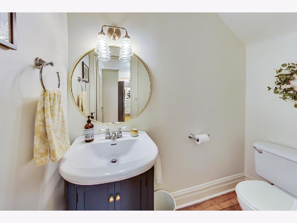
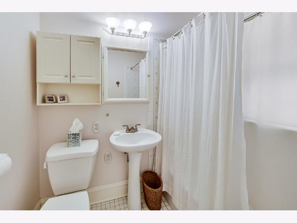
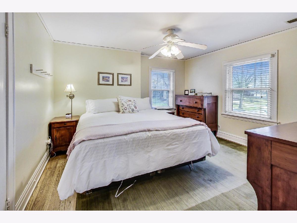
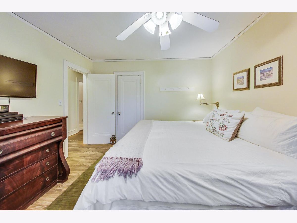
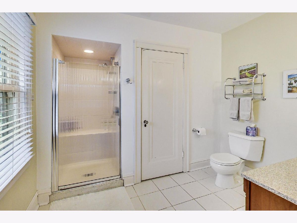
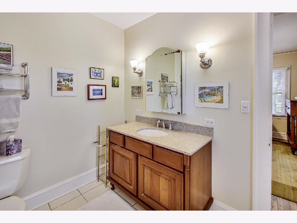
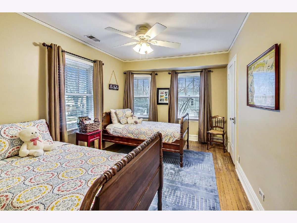
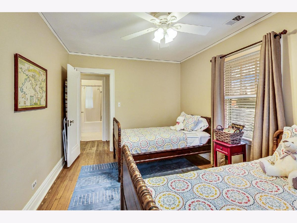
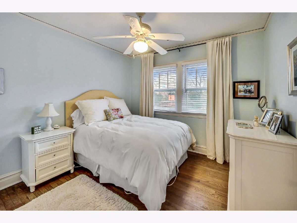
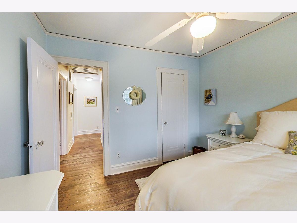
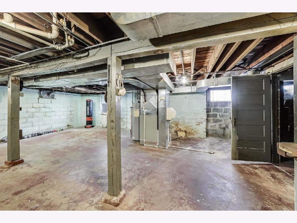
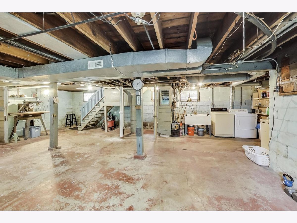
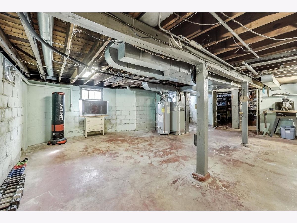
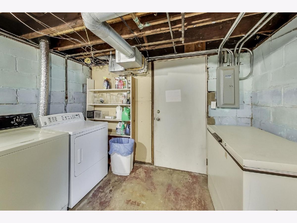
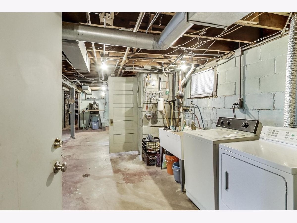
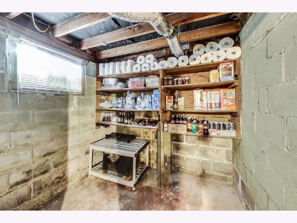
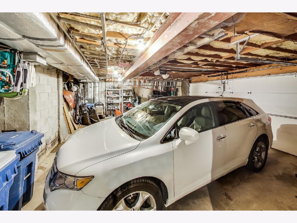
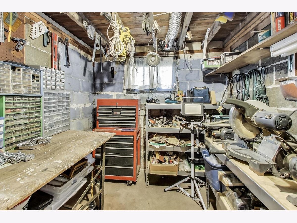
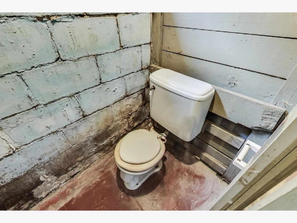
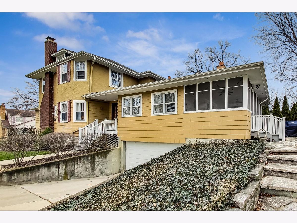
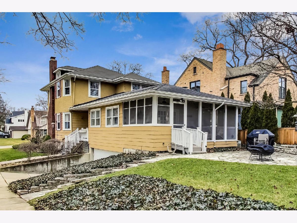
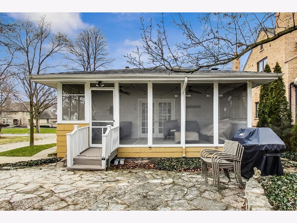
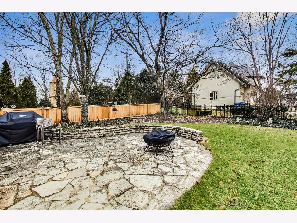
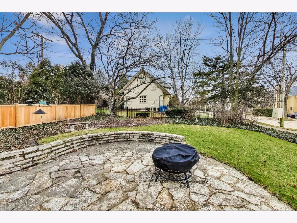
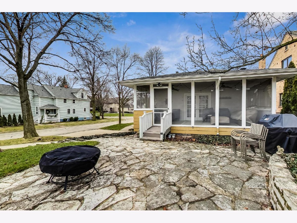
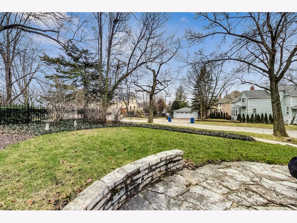
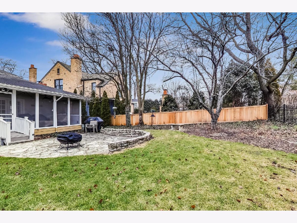
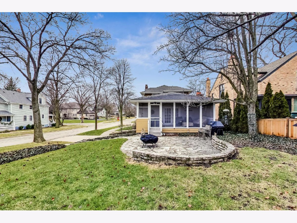
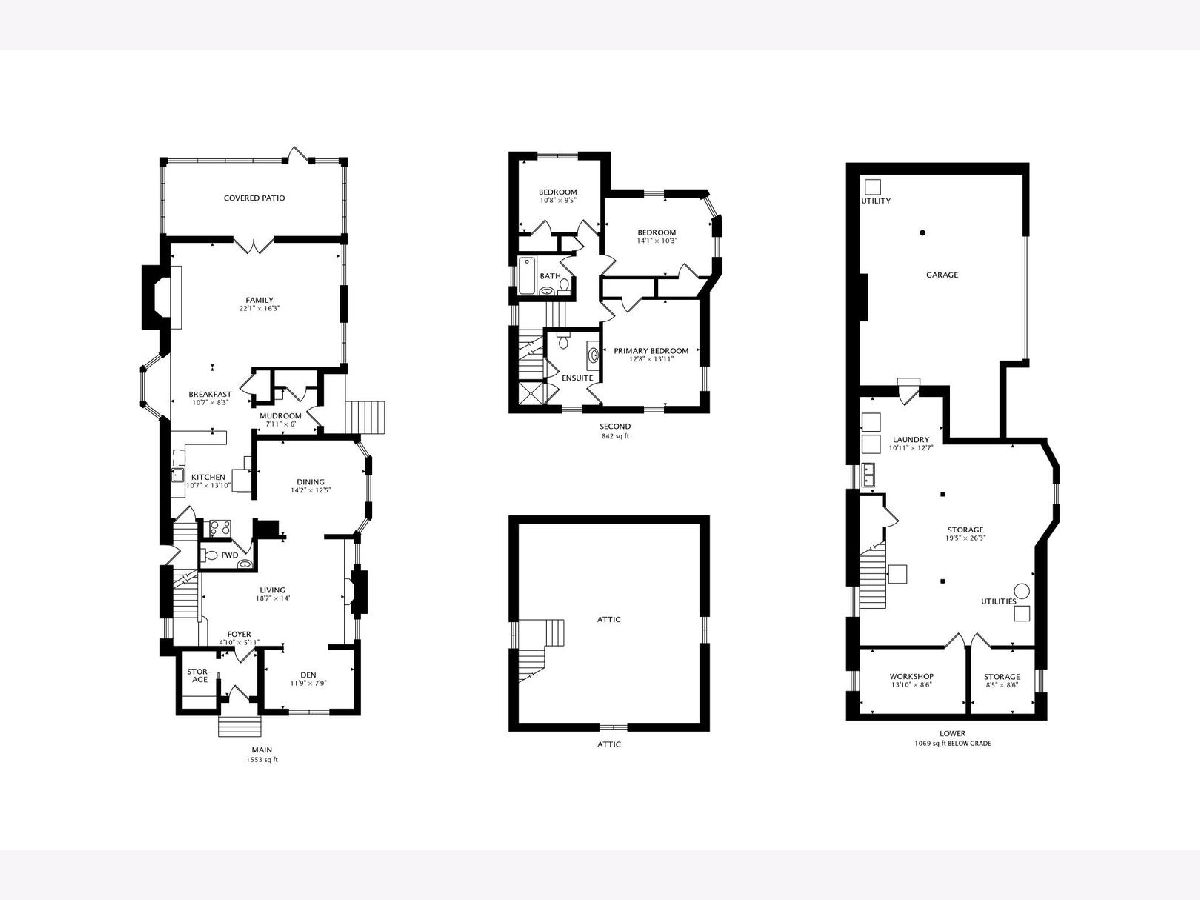
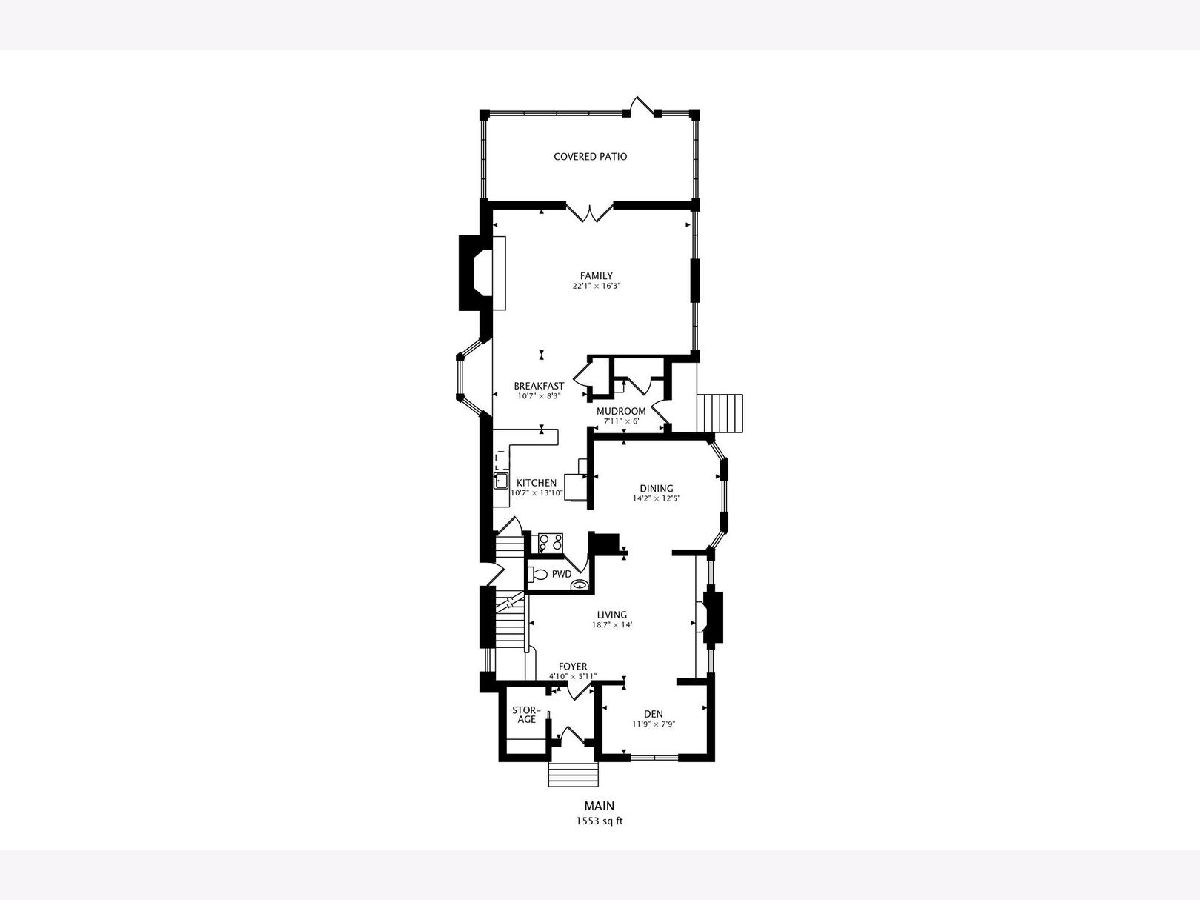
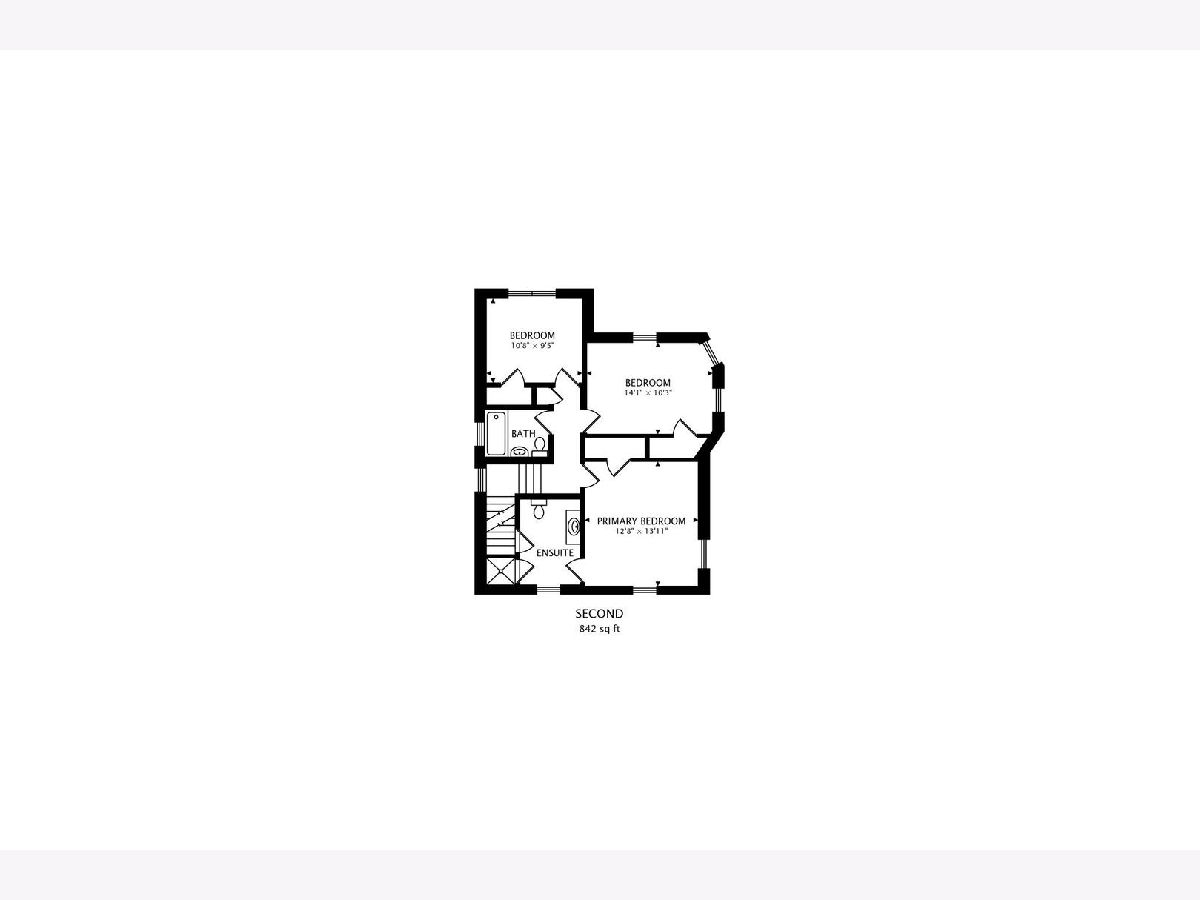
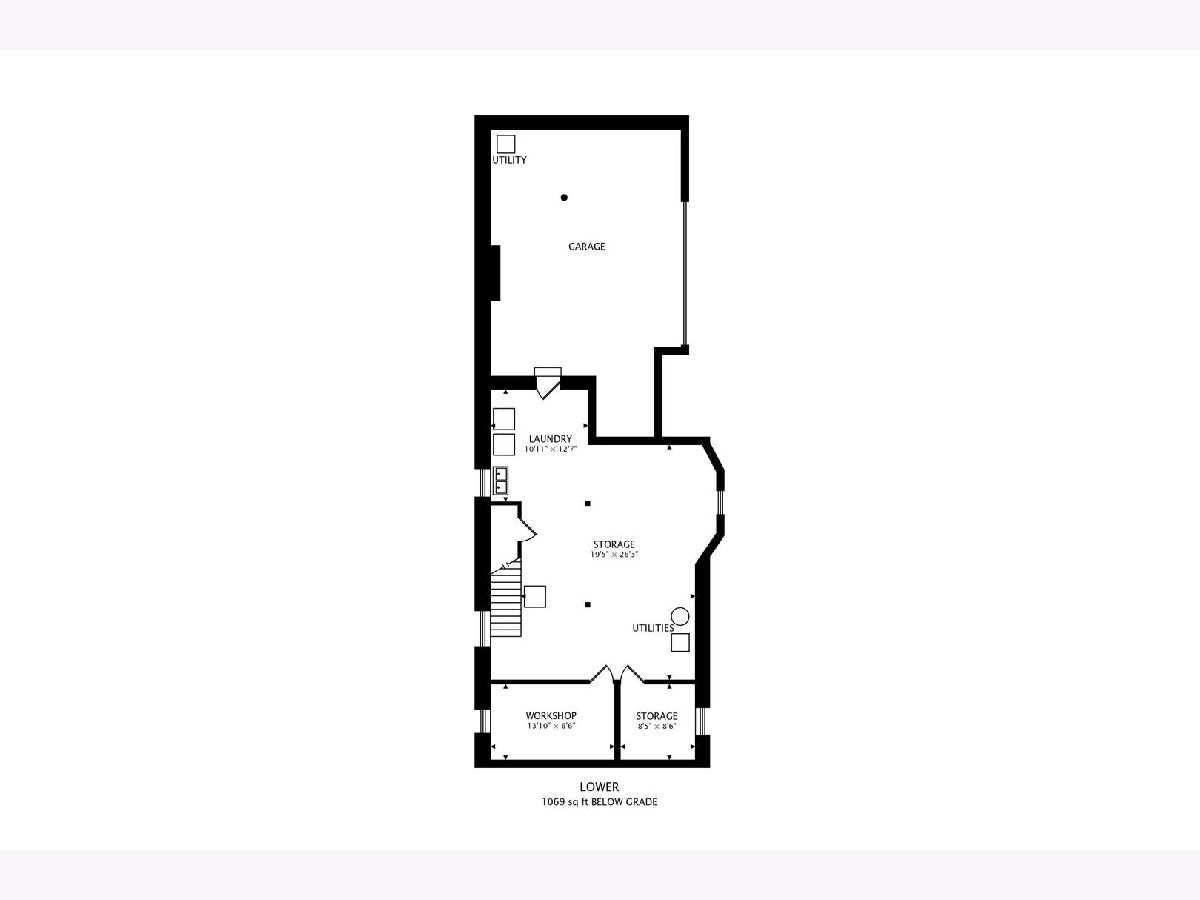
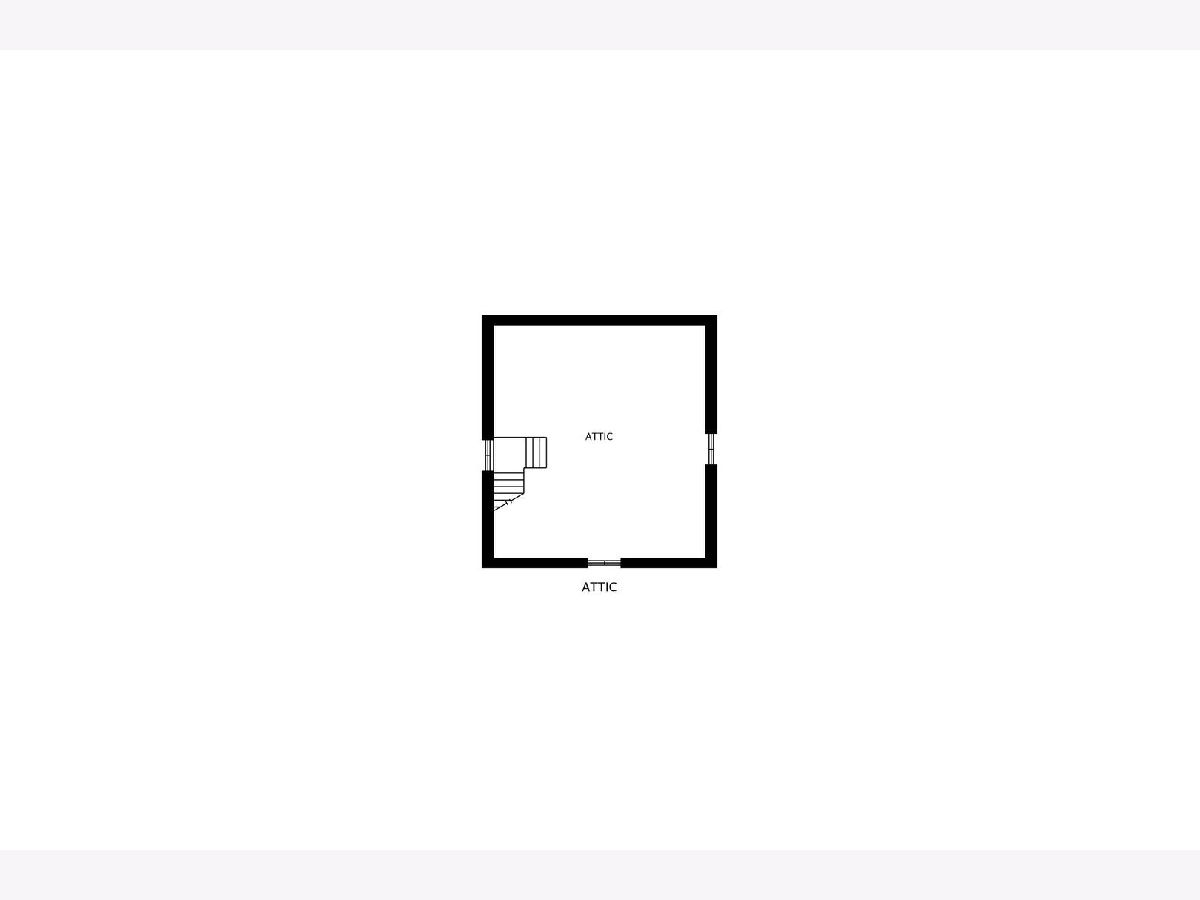
Room Specifics
Total Bedrooms: 3
Bedrooms Above Ground: 3
Bedrooms Below Ground: 0
Dimensions: —
Floor Type: —
Dimensions: —
Floor Type: —
Full Bathrooms: 3
Bathroom Amenities: —
Bathroom in Basement: 0
Rooms: —
Basement Description: Unfinished
Other Specifics
| 2.5 | |
| — | |
| Concrete | |
| — | |
| — | |
| 50X148X50X148 | |
| Interior Stair | |
| — | |
| — | |
| — | |
| Not in DB | |
| — | |
| — | |
| — | |
| — |
Tax History
| Year | Property Taxes |
|---|---|
| 2023 | $9,313 |
Contact Agent
Nearby Similar Homes
Nearby Sold Comparables
Contact Agent
Listing Provided By
@properties Christie's International Real Estate








